Viewing Listing MLS# 2513461
Murrells Inlet, SC 29576
- 4Beds
- 3Full Baths
- 1Half Baths
- 2,631SqFt
- 2016Year Built
- 0.10Acres
- MLS# 2513461
- Residential
- Detached
- Active
- Approx Time on Market1 month, 20 days
- AreaMurrells Inlet - Horry County
- CountyHorry
- Subdivision Wilderness Pointe At Prince Creek
Overview
Welcome to your dream home! 2631 heated square feet over 3000 square feet under roof. 4 bedroom 3 1/2 bath. This spacious Summerlin expanded floorplan, the largest model in Wilderness Pointe, offers an incredible living experience with its open layout, abundant natural light, The home boasts luxurious features, including crown molding throughout, a hot water connection outdoors, and is elevator-ready. With impact windows throughout and a durable metal roof, it is designed for long-term resilience and comfort. Located in the highly sought-after community of Prince Creek West, this home is perfect for anyone seeking both comfort and convenience. The versatile layout includes a main suite with a tray ceiling on the upper level, along with a luxurious en-suite featuring duel vanities and a walk in shower and 2 linen closets. On the lower level, you'll find two additional bedrooms a full bath and a second main suite with its own full bath, ideal for multi-generational living or as a private retreat for family or guests. Additionally, the office offers flexibility and could be used as extra living space to suit your needs. The open and bright living spaces feature vinyl flooring throughout(no carpet) creating a fresh and spacious feel. The large living area with a tray ceiling, flows seamlessly into a chef's kitchen, which is atrue standout. Equipped with upgraded quartz countertops, a massive island and stainless steel appliances, the kitchen offers plenty ofspace for meal prep and entertaining. There's also ample cabinet space and a pantry for all your storage needs. For those who love toenjoy the outdoors, the screened balcony off the dining room provides a peaceful spot to enjoy a cup of coffee while taking in serene pond views. The patio area below, featuring a retractable awning, complete with LED lighting, is perfect for grilling and hosting guests while overlooking the tranquil pond, making it a true sanctuary for relaxation. This home is built to last, with a metal roof that has a 50year life and impact windows for added peace of mind. There's no shortage of storage, either- with 5 walk in closets, under-home storage and a large storage area in the garage to accommodate all of your belongings. As part of a natural gas community, this homealso features a tankless hot water heater. Plus, it's location puts you just minutes away from all that Murrells Inlet has to offer, including dining, shopping and outdoor activities. For those who enjoy walking, Prince Creek offers plenty of sidewalks. The gated amenities at The Park at Prince Creek West features 2 pools, pickle ball, tennis, bocce, basketball and a nature trail. Whether you're entertaining inthe stunning kitchen, relaxing by the pond, or enjoying time with family and friends, this home has it all. It's the perfect combination of luxury, convenience, and tranquility. Schedule your private showing today and experience the beauty of this exceptional property.
Agriculture / Farm
Grazing Permits Blm: ,No,
Horse: No
Grazing Permits Forest Service: ,No,
Grazing Permits Private: ,No,
Irrigation Water Rights: ,No,
Farm Credit Service Incl: ,No,
Crops Included: ,No,
Association Fees / Info
Hoa Frequency: Monthly
Hoa Fees: 109
Hoa: Yes
Hoa Includes: CommonAreas, Pools, Trash
Community Features: Clubhouse, GolfCartsOk, RecreationArea, TennisCourts, LongTermRentalAllowed, Pool
Assoc Amenities: Clubhouse, OwnerAllowedGolfCart, OwnerAllowedMotorcycle, PetRestrictions, TenantAllowedGolfCart, TennisCourts, TenantAllowedMotorcycle
Bathroom Info
Total Baths: 4.00
Halfbaths: 1
Fullbaths: 3
Room Dimensions
Bedroom1: 11 x 10
Bedroom2: 14 x 11
Bedroom3: 11 x 10
DiningRoom: 13 x 11
Kitchen: 16 x 11
LivingRoom: 23 x 14
PrimaryBedroom: 21 x 14
Room Level
Bedroom1: First
Bedroom2: First
Bedroom3: First
PrimaryBedroom: Second
Room Features
DiningRoom: SeparateFormalDiningRoom
Kitchen: BreakfastBar, KitchenIsland, Pantry, StainlessSteelAppliances, SolidSurfaceCounters
LivingRoom: TrayCeilings, CeilingFans, Fireplace
Other: EntranceFoyer, InLawFloorplan
Bedroom Info
Beds: 4
Building Info
New Construction: No
Levels: Two
Year Built: 2016
Mobile Home Remains: ,No,
Zoning: PDD
Style: RaisedBeach
Construction Materials: HardiplankType, WoodFrame
Builders Name: Ryland Homes
Builder Model: Summerlin
Buyer Compensation
Exterior Features
Spa: No
Patio and Porch Features: Balcony, Patio, Porch, Screened
Pool Features: Community, OutdoorPool
Foundation: Slab
Exterior Features: Balcony, SprinklerIrrigation, Patio
Financial
Lease Renewal Option: ,No,
Garage / Parking
Parking Capacity: 4
Garage: Yes
Carport: No
Parking Type: Attached, Garage, TwoCarGarage, GarageDoorOpener
Open Parking: No
Attached Garage: Yes
Garage Spaces: 2
Green / Env Info
Green Energy Efficient: Doors, Windows
Interior Features
Floor Cover: Vinyl
Door Features: InsulatedDoors
Fireplace: Yes
Laundry Features: WasherHookup
Furnished: Unfurnished
Interior Features: Fireplace, SplitBedrooms, BreakfastBar, EntranceFoyer, InLawFloorplan, KitchenIsland, StainlessSteelAppliances, SolidSurfaceCounters
Appliances: Dishwasher, Disposal, Microwave, Range, Refrigerator, Dryer, Washer
Lot Info
Lease Considered: ,No,
Lease Assignable: ,No,
Acres: 0.10
Land Lease: No
Lot Description: LakeFront, PondOnLot, Rectangular, RectangularLot
Misc
Pool Private: No
Pets Allowed: OwnerOnly, Yes
Offer Compensation
Other School Info
Property Info
County: Horry
View: No
Senior Community: No
Stipulation of Sale: None
Habitable Residence: ,No,
View: Lake
Property Sub Type Additional: Detached
Property Attached: No
Security Features: SmokeDetectors
Disclosures: CovenantsRestrictionsDisclosure,SellerDisclosure
Rent Control: No
Construction: Resale
Room Info
Basement: ,No,
Sold Info
Sqft Info
Building Sqft: 3156
Living Area Source: PublicRecords
Sqft: 2631
Tax Info
Unit Info
Utilities / Hvac
Heating: Central, Electric, ForcedAir, Gas
Cooling: CentralAir
Electric On Property: No
Cooling: Yes
Utilities Available: CableAvailable, ElectricityAvailable, NaturalGasAvailable, PhoneAvailable, SewerAvailable, UndergroundUtilities, WaterAvailable
Heating: Yes
Water Source: Public
Waterfront / Water
Waterfront: Yes
Waterfront Features: Pond
Schools
Elem: Saint James Elementary School
Middle: Saint James Middle School
High: Saint James High School
Directions
m Hwy 707 turn into Price Creek @TPC Blvd. Go Straight across Wilderness Blvd at the stop sign and take a left into Wilderness Pointe. Follow the circle to the left and house is on your right.Courtesy of Weichert Realtors Sb - Office: 843-280-4445
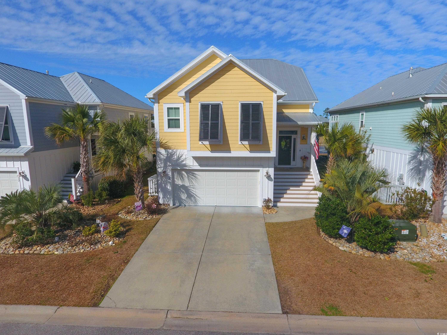

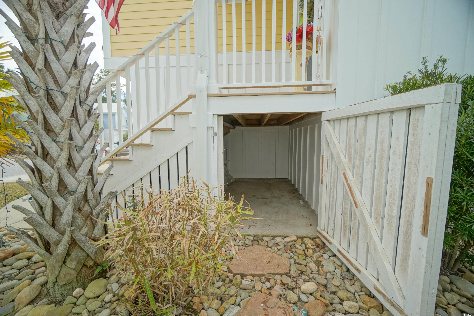
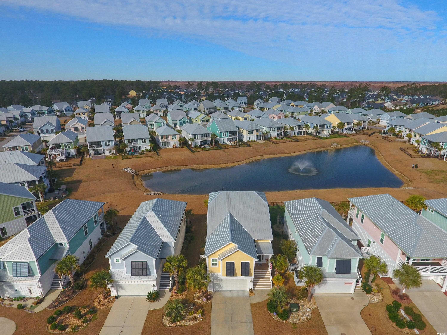
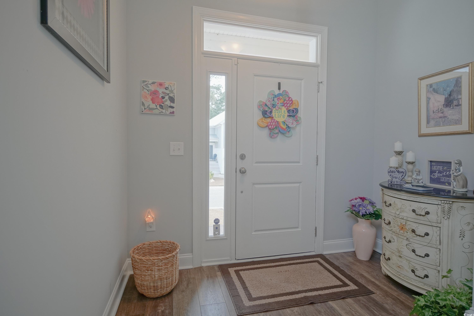
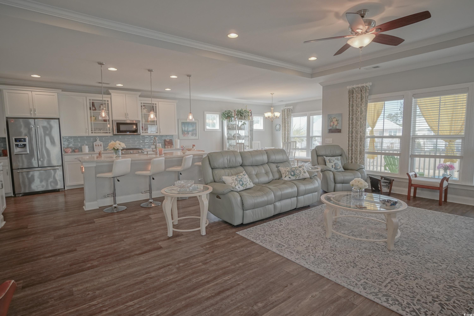

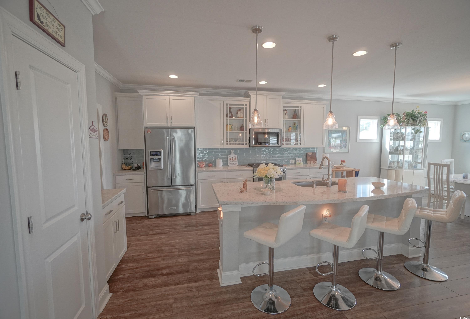

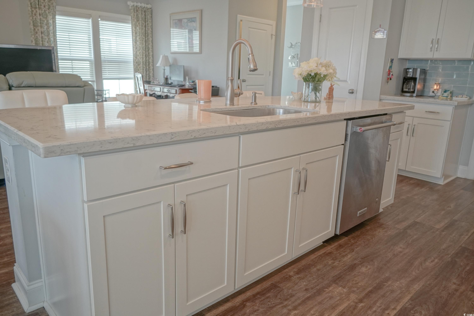
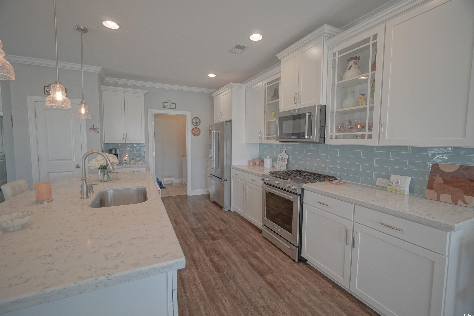
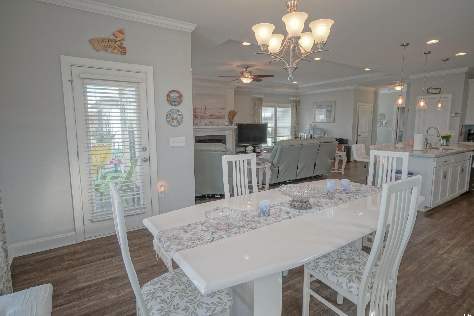

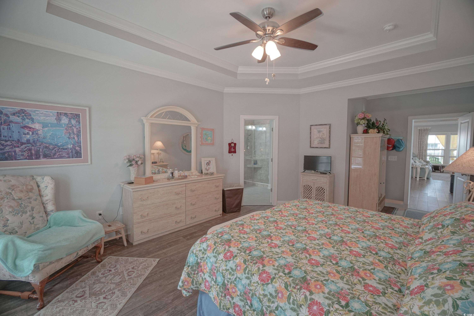

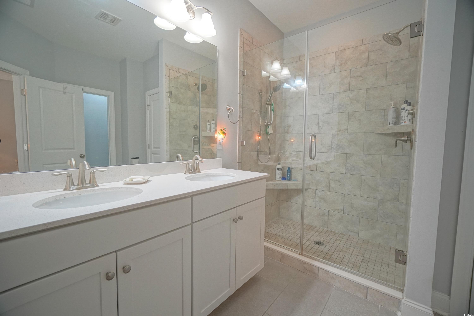
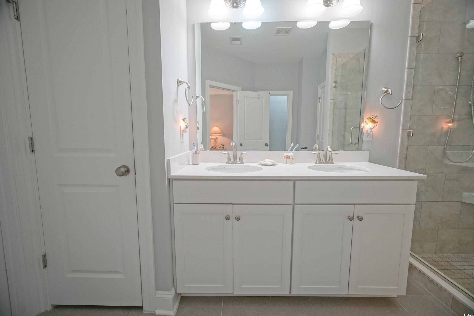
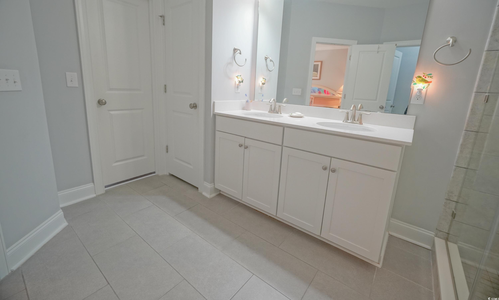
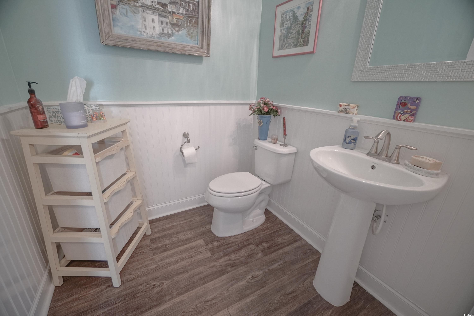


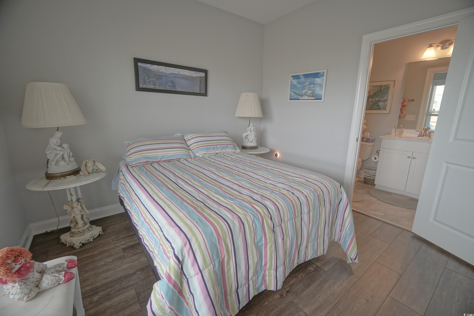
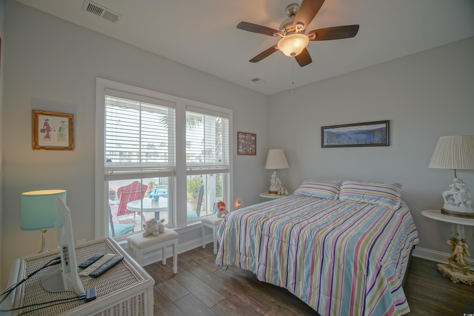
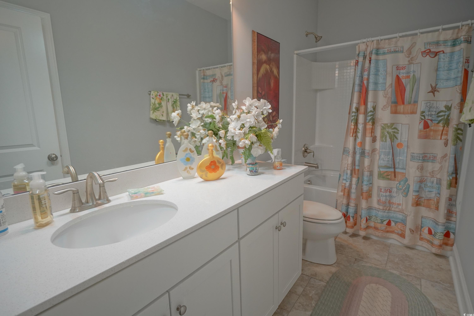


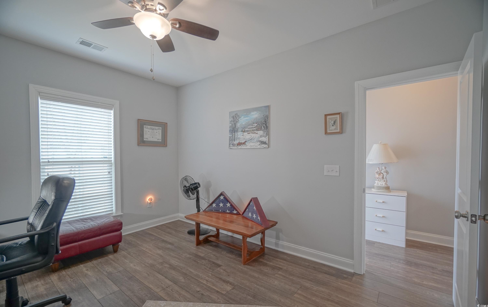


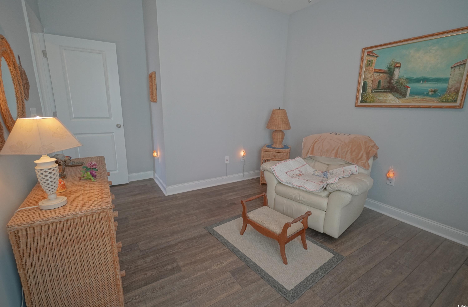
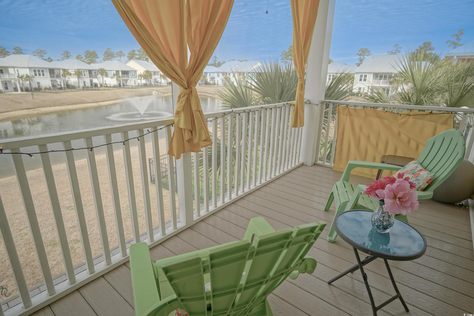
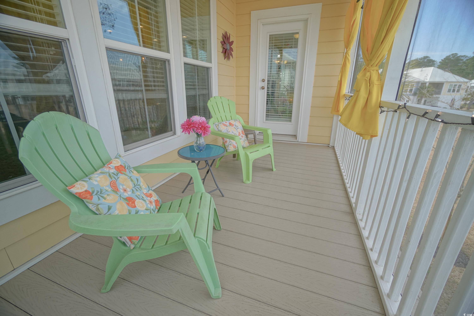






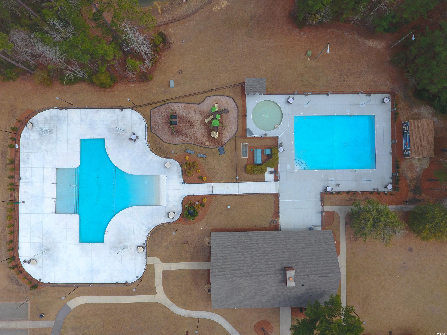
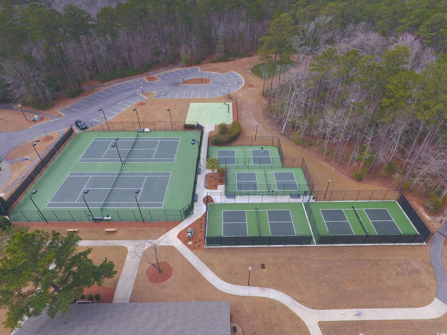
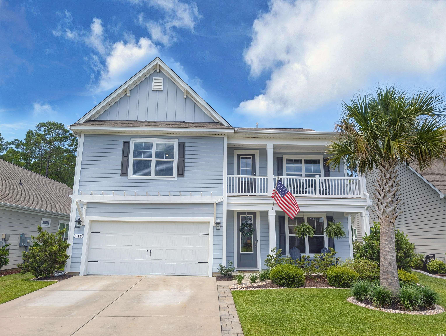
 MLS# 2514438
MLS# 2514438 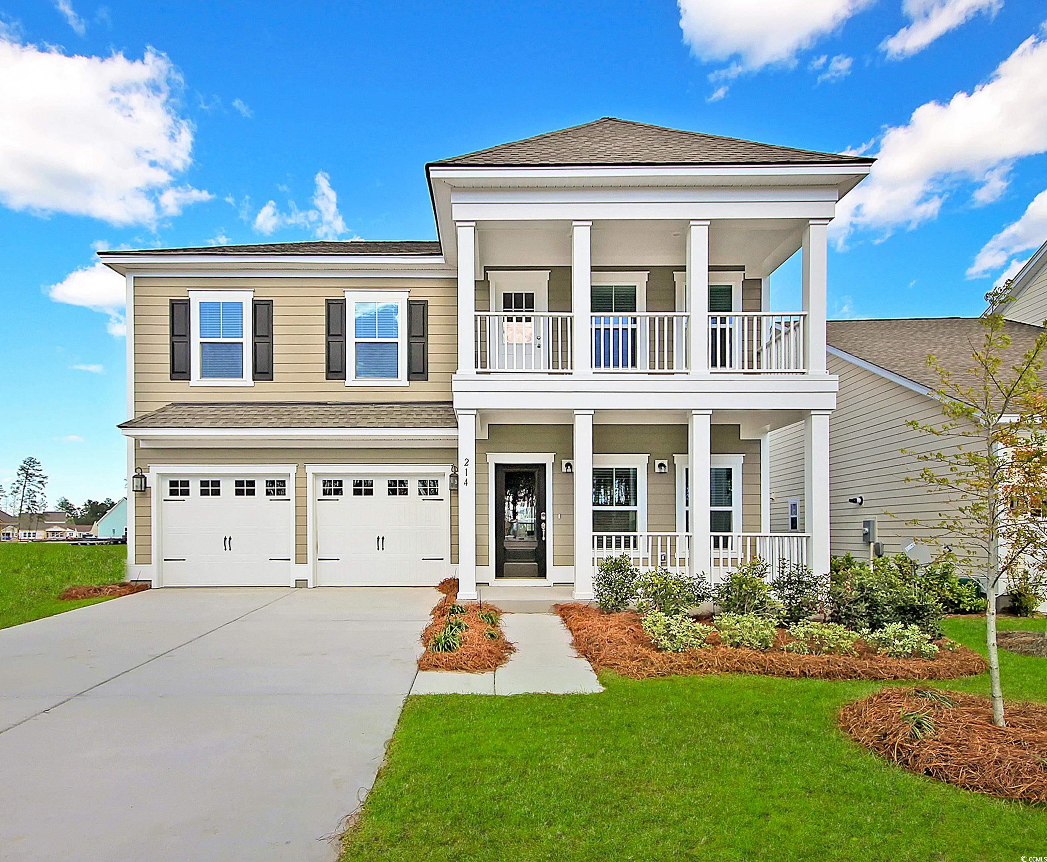
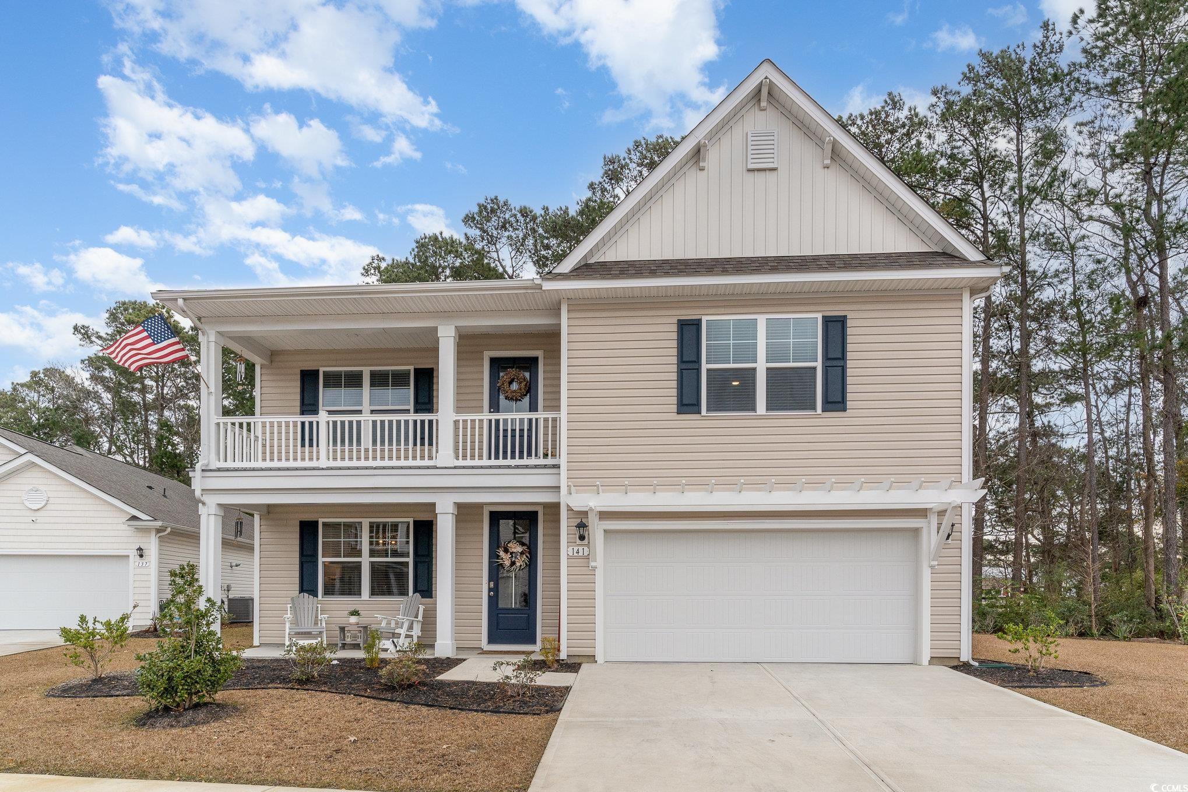
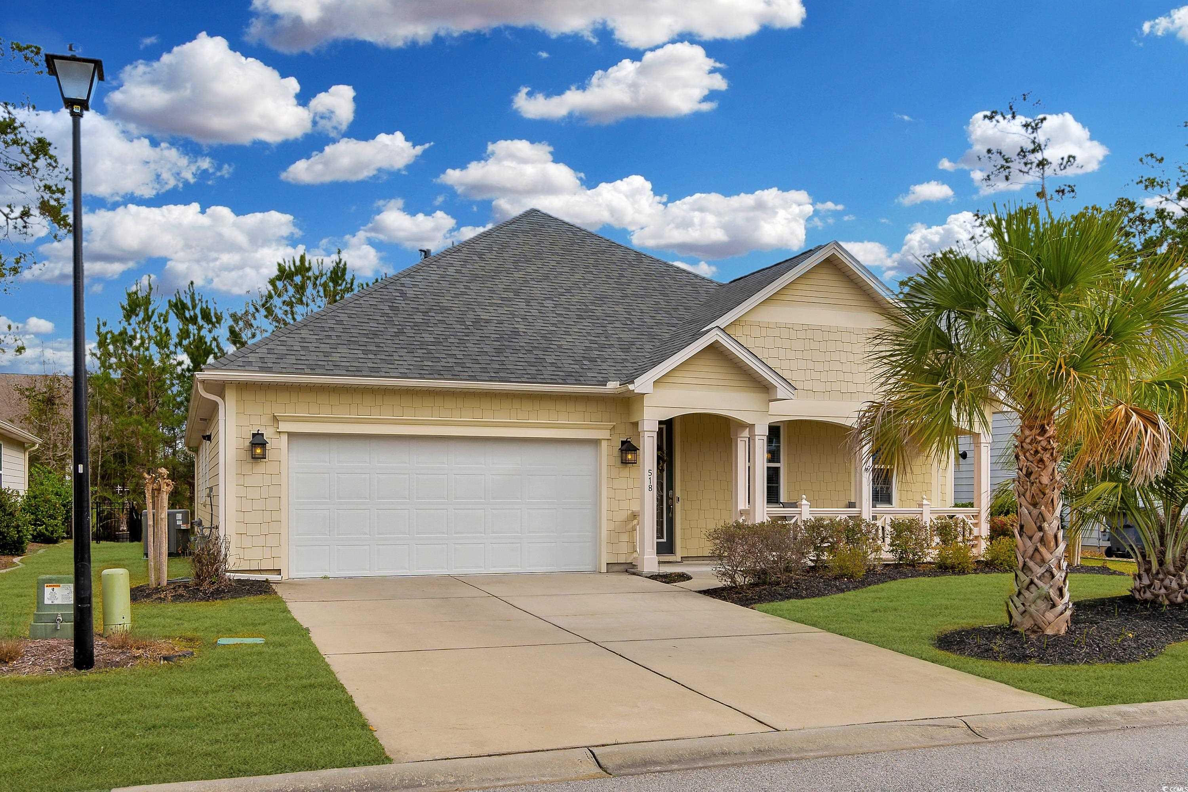
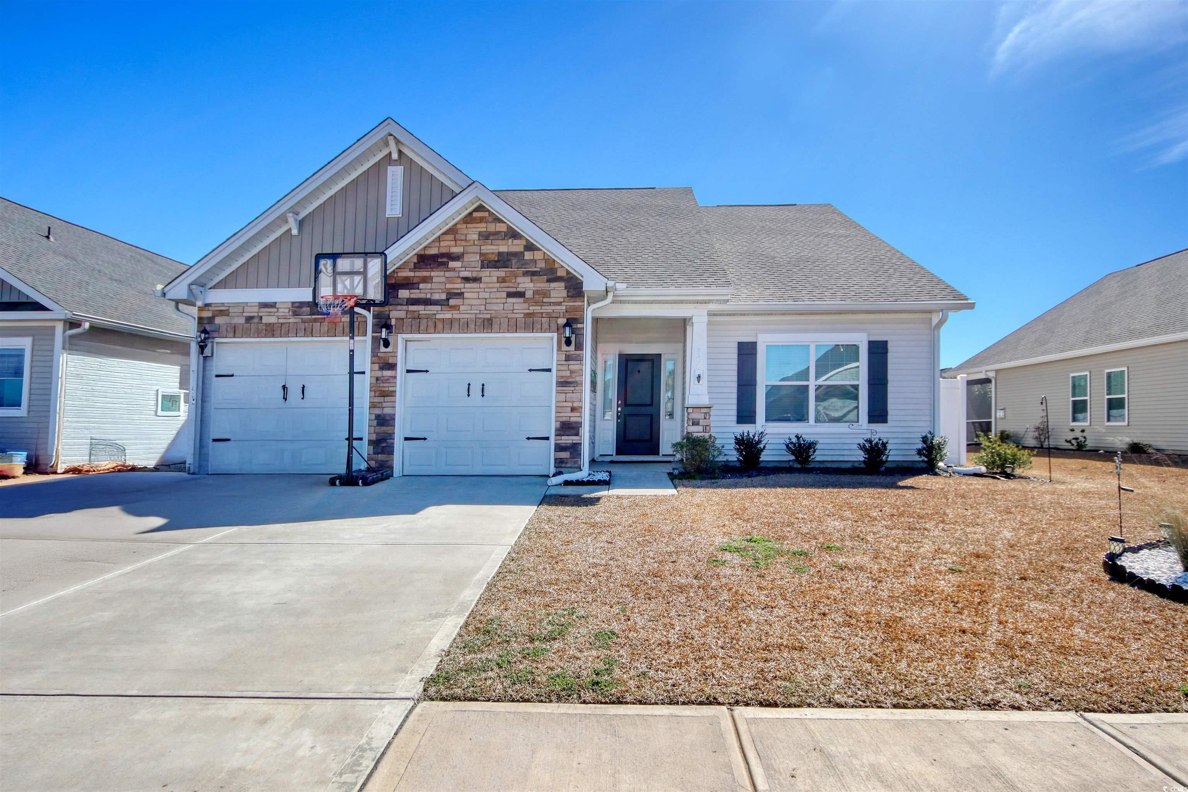
 Provided courtesy of © Copyright 2025 Coastal Carolinas Multiple Listing Service, Inc.®. Information Deemed Reliable but Not Guaranteed. © Copyright 2025 Coastal Carolinas Multiple Listing Service, Inc.® MLS. All rights reserved. Information is provided exclusively for consumers’ personal, non-commercial use, that it may not be used for any purpose other than to identify prospective properties consumers may be interested in purchasing.
Images related to data from the MLS is the sole property of the MLS and not the responsibility of the owner of this website. MLS IDX data last updated on 07-21-2025 10:16 AM EST.
Any images related to data from the MLS is the sole property of the MLS and not the responsibility of the owner of this website.
Provided courtesy of © Copyright 2025 Coastal Carolinas Multiple Listing Service, Inc.®. Information Deemed Reliable but Not Guaranteed. © Copyright 2025 Coastal Carolinas Multiple Listing Service, Inc.® MLS. All rights reserved. Information is provided exclusively for consumers’ personal, non-commercial use, that it may not be used for any purpose other than to identify prospective properties consumers may be interested in purchasing.
Images related to data from the MLS is the sole property of the MLS and not the responsibility of the owner of this website. MLS IDX data last updated on 07-21-2025 10:16 AM EST.
Any images related to data from the MLS is the sole property of the MLS and not the responsibility of the owner of this website.