Viewing Listing MLS# 2513618
Conway, SC 29526
- 3Beds
- 2Full Baths
- N/AHalf Baths
- 1,908SqFt
- 2015Year Built
- 0.18Acres
- MLS# 2513618
- Residential
- Detached
- Active
- Approx Time on Market1 month, 19 days
- AreaConway Area--South of Conway Between 501 & Wacc. River
- CountyHorry
- Subdivision Lakeside Crossing
Overview
Welcome to this beautifully maintained 3-bedroom, 2-bathroom Troon modelthe largest floor plan available in the highly sought-after Lakeside Crossing 55+ community. As you arrive, you'll be greeted by a charming screened-in front porch with finished concrete flooring, perfect for enjoying your morning coffee or relaxing in the evening. Step inside to a spacious kitchen featuring custom cabinetry, an abundance of counter space, a complete appliance package, and a solar tube that fills the room with natural light. The open-concept living and dining areas are bright and invitingideal for both everyday living and entertaining guests. The primary suite offers a peaceful retreat with two walk-in closets and a luxurious ensuite bathroom that includes a double vanity, a separate makeup station, and a beautifully tiled walk-in shower. A large flex space with a wet bar provides endless possibilities for usegame room, home office, or hobby spaceand leads out to your private, fenced backyard. Additional highlights include laminate wood flooring throughout most of the living areas and a spacious 20x20 garage for extra storage and convenience. This home truly has it allcomfort, style, and functionality in a vibrant community. Dont miss your chance to make it yoursschedule your tour today before its gone!
Agriculture / Farm
Grazing Permits Blm: ,No,
Horse: No
Grazing Permits Forest Service: ,No,
Grazing Permits Private: ,No,
Irrigation Water Rights: ,No,
Farm Credit Service Incl: ,No,
Crops Included: ,No,
Association Fees / Info
Hoa Frequency: Monthly
Hoa: No
Bathroom Info
Total Baths: 2.00
Fullbaths: 2
Room Features
Kitchen: BreakfastBar, Pantry, SolidSurfaceCounters
LivingRoom: BeamedCeilings, CeilingFans
Other: Library
Bedroom Info
Beds: 3
Building Info
New Construction: No
Levels: One
Year Built: 2015
Mobile Home Remains: ,No,
Zoning: PUD
Style: Ranch
Construction Materials: VinylSiding
Builders Name: Champion
Builder Model: Troon
Buyer Compensation
Exterior Features
Spa: No
Patio and Porch Features: FrontPorch, Patio
Window Features: Skylights
Foundation: Crawlspace
Exterior Features: Fence, SprinklerIrrigation, Patio
Financial
Lease Renewal Option: ,No,
Garage / Parking
Parking Capacity: 4
Garage: Yes
Carport: No
Parking Type: Attached, Garage, TwoCarGarage, GarageDoorOpener
Open Parking: No
Attached Garage: Yes
Garage Spaces: 2
Green / Env Info
Green Energy Efficient: Doors, Windows
Interior Features
Floor Cover: Laminate
Door Features: InsulatedDoors
Fireplace: No
Laundry Features: WasherHookup
Furnished: Unfurnished
Interior Features: Skylights, BreakfastBar, SolidSurfaceCounters
Appliances: Dishwasher, Disposal, Microwave, Range, Refrigerator, Dryer, Washer
Lot Info
Lease Considered: ,No,
Lease Assignable: ,No,
Acres: 0.18
Land Lease: Yes
Misc
Pool Private: No
Offer Compensation
Other School Info
Property Info
County: Horry
View: No
Senior Community: No
Stipulation of Sale: None
Habitable Residence: ,No,
Property Attached: No
Security Features: SmokeDetectors
Rent Control: No
Construction: Resale
Room Info
Basement: ,No,
Basement: CrawlSpace
Sold Info
Sqft Info
Building Sqft: 2508
Living Area Source: PublicRecords
Sqft: 1908
Tax Info
Unit Info
Utilities / Hvac
Heating: Central, Electric
Cooling: CentralAir
Electric On Property: No
Cooling: Yes
Heating: Yes
Waterfront / Water
Waterfront: No
Courtesy of Asap Realty, Inc



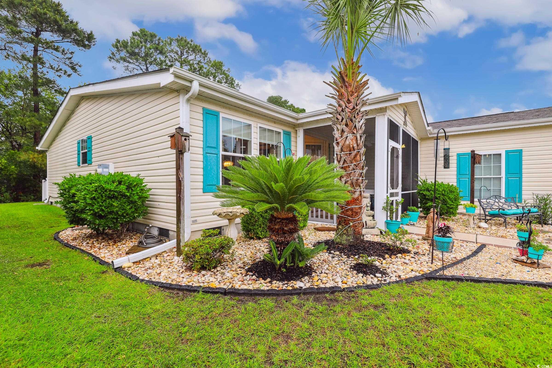
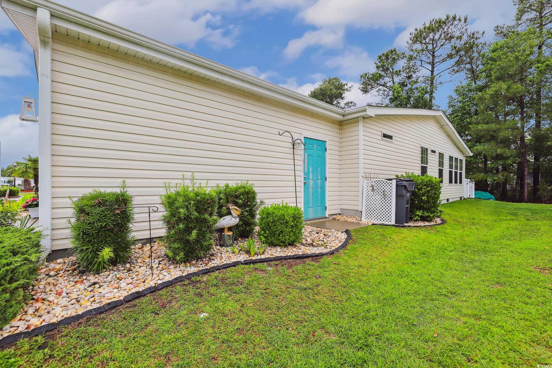
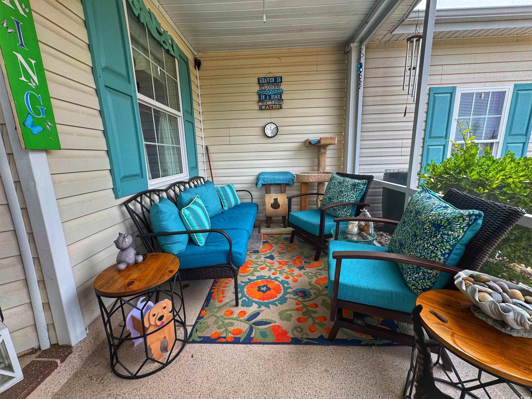

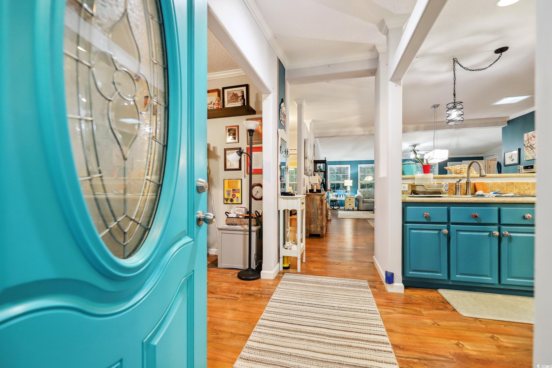


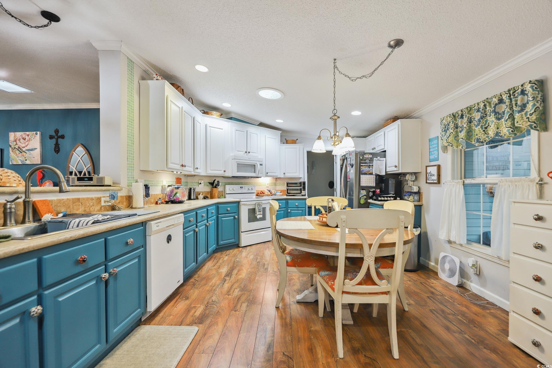
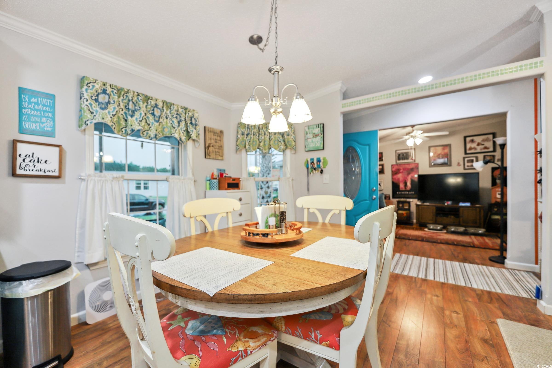
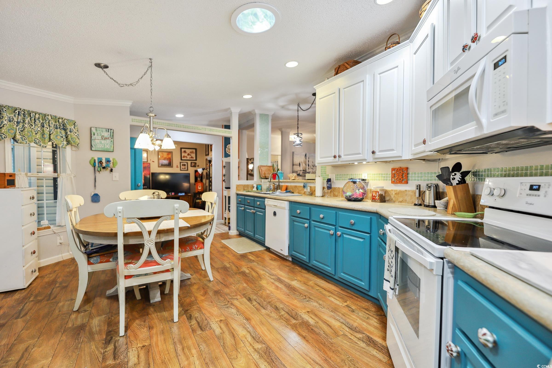
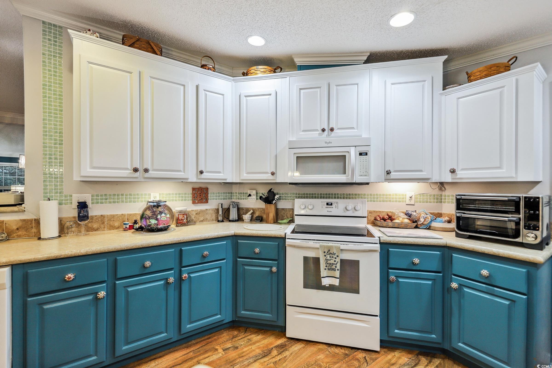
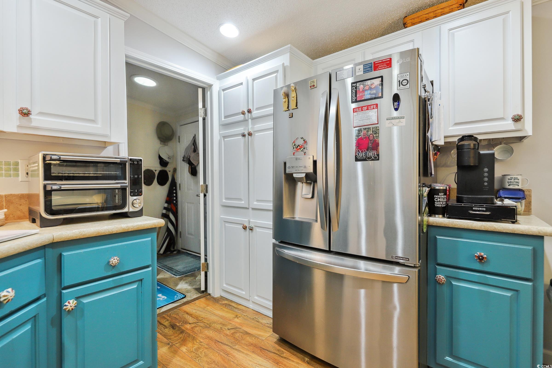
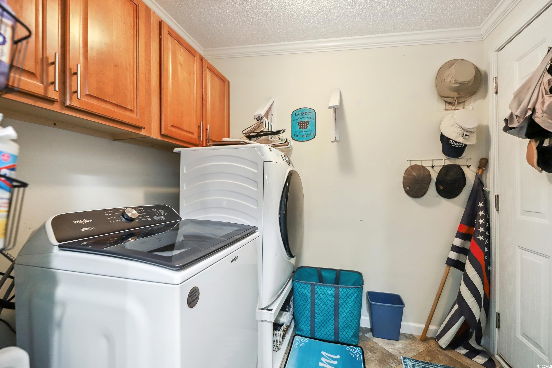


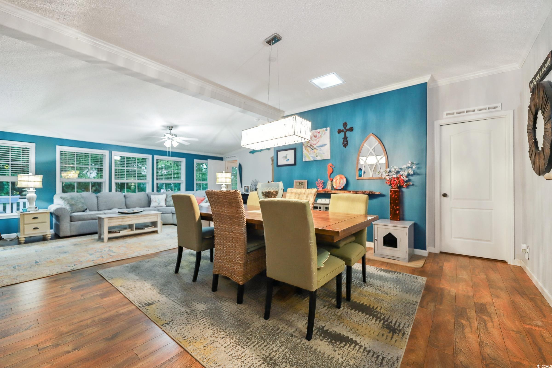



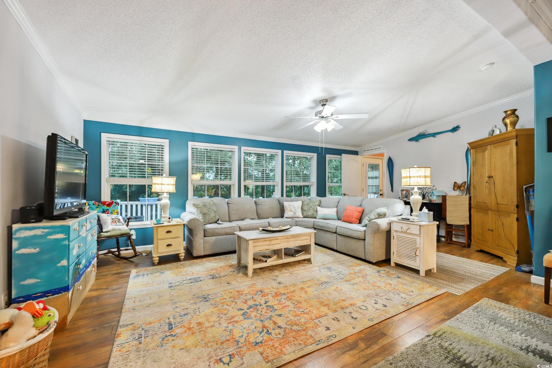




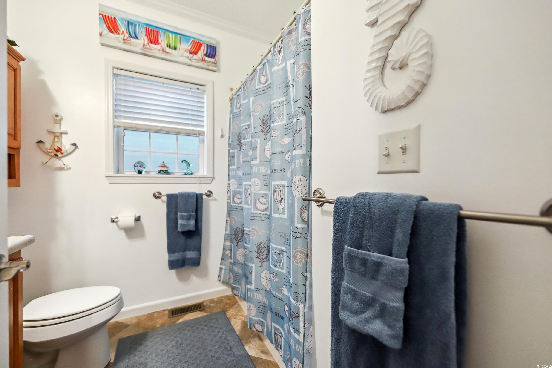

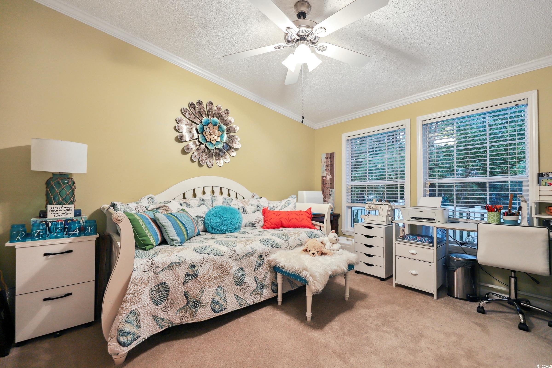

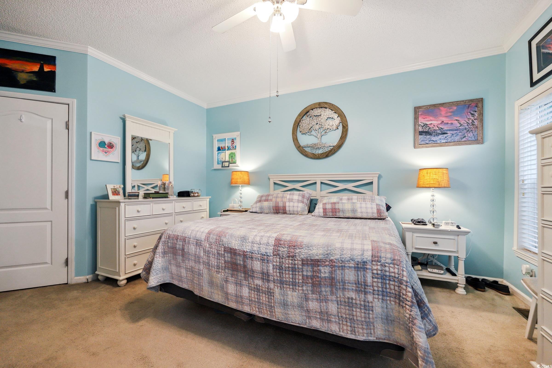



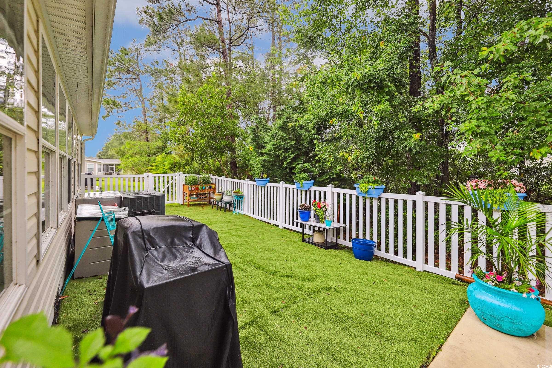

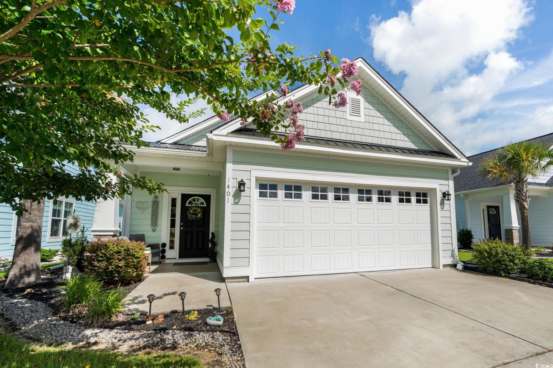
 MLS# 2517721
MLS# 2517721 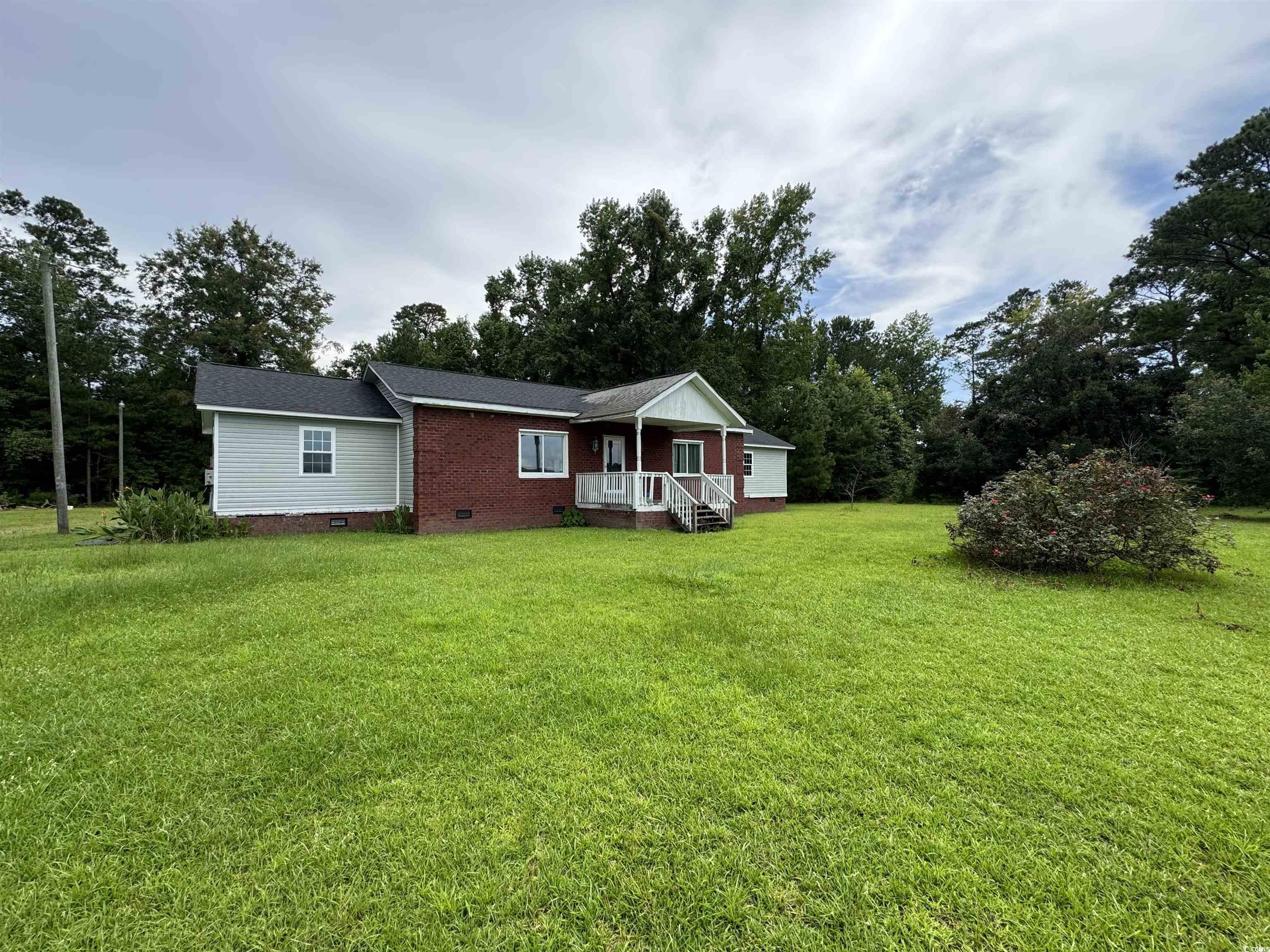

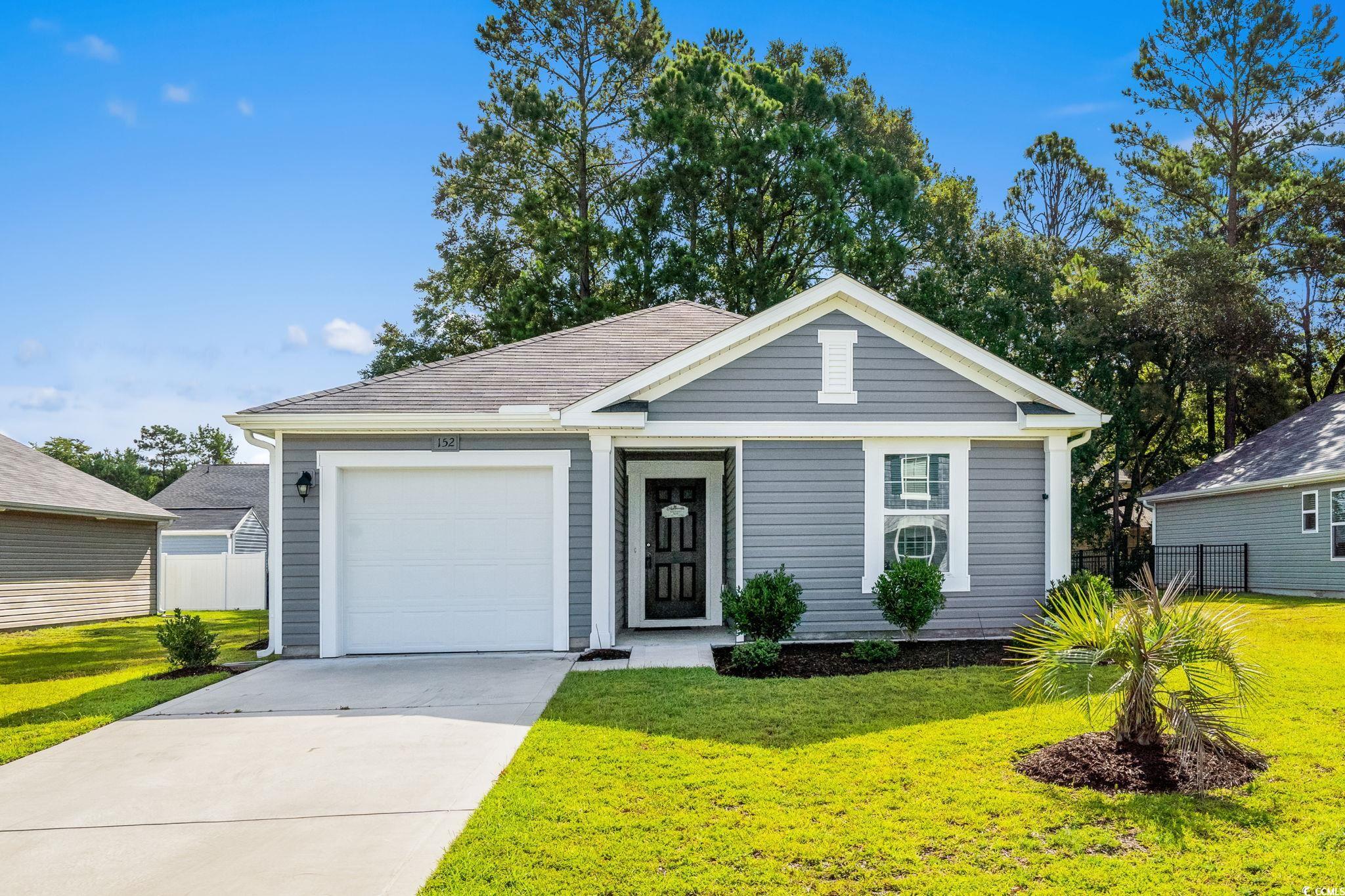
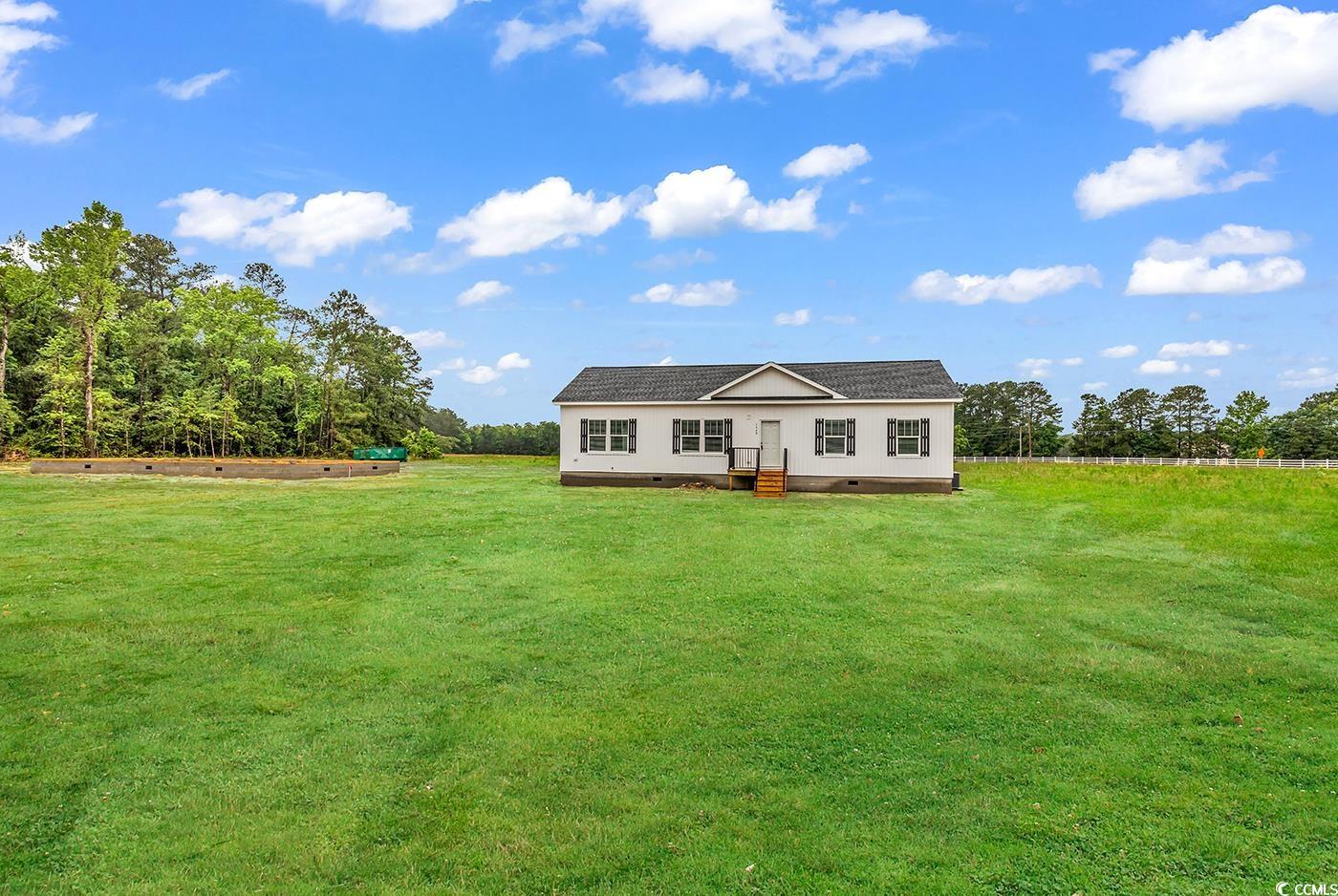
 Provided courtesy of © Copyright 2025 Coastal Carolinas Multiple Listing Service, Inc.®. Information Deemed Reliable but Not Guaranteed. © Copyright 2025 Coastal Carolinas Multiple Listing Service, Inc.® MLS. All rights reserved. Information is provided exclusively for consumers’ personal, non-commercial use, that it may not be used for any purpose other than to identify prospective properties consumers may be interested in purchasing.
Images related to data from the MLS is the sole property of the MLS and not the responsibility of the owner of this website. MLS IDX data last updated on 07-21-2025 5:19 PM EST.
Any images related to data from the MLS is the sole property of the MLS and not the responsibility of the owner of this website.
Provided courtesy of © Copyright 2025 Coastal Carolinas Multiple Listing Service, Inc.®. Information Deemed Reliable but Not Guaranteed. © Copyright 2025 Coastal Carolinas Multiple Listing Service, Inc.® MLS. All rights reserved. Information is provided exclusively for consumers’ personal, non-commercial use, that it may not be used for any purpose other than to identify prospective properties consumers may be interested in purchasing.
Images related to data from the MLS is the sole property of the MLS and not the responsibility of the owner of this website. MLS IDX data last updated on 07-21-2025 5:19 PM EST.
Any images related to data from the MLS is the sole property of the MLS and not the responsibility of the owner of this website.