Viewing Listing MLS# 2513833
Longs, SC 29568
- 4Beds
- 2Full Baths
- N/AHalf Baths
- 1,723SqFt
- 2006Year Built
- 0.21Acres
- MLS# 2513833
- Residential
- Detached
- Active
- Approx Time on Market1 month, 17 days
- AreaLoris To Longs Area--South of 9 Between Loris & Longs
- CountyHorry
- Subdivision Polo Farms
Overview
Welcome to 620 Seth Lane in Longs, SC a beautifully renovated home with standout outdoor features and impeccable interior upgrades. This property offers incredible value with a covered back patio featuring a vaulted roof, ceiling fan, and tile flooring perfect for outdoor entertaining in any season. Out back, youll also find two storage sheds and a rare gated pull-in easement from Hwy 905, ideal for parking a boat, camper, or extra vehicle a unique bonus that truly sets this home apart. Inside, the home underwent a full renovation in 2019 and has been lovingly maintained in immaculate condition. Step through the foyer and into the light-filled main living area, where youll immediately notice the cathedral ceiling in the living room that adds volume and character to the space. The open-concept living, dining, and kitchen areas are bright and inviting, with natural light pouring in from glass storm doors and plentiful windows. The kitchen features granite countertops, craftsman-style cabinetry, and fingerprint-resistant appliances, making it both stylish and functional. To the right of the foyer are two generously sized bedrooms and a full bathroom (with handicap accessible shower), while the private primary suite is located to the left of the living room. The primary bedroom includes a tray ceiling, ensuite bath with granite counters on the dual sink vanity, a soaking tub, step-in shower, and a custom walk-in closet with wood shelving. Upstairs, a spacious bonus room with closets provides flexibility as a fourth bedroom, office, or media room. Additional upgrades include a SimpliSafe security system and a Nest two-zoned thermostat for smart comfort and peace of mind. With LVP flooring throughout the main level, soft carpet upstairs, ceiling fans in every room, and crisp, clean, neutral tones throughout, this home is truly move-in ready. Don't miss your opportunity to own this thoughtfully upgraded property with rare outdoor perks.
Agriculture / Farm
Grazing Permits Blm: ,No,
Horse: No
Grazing Permits Forest Service: ,No,
Grazing Permits Private: ,No,
Irrigation Water Rights: ,No,
Farm Credit Service Incl: ,No,
Crops Included: ,No,
Association Fees / Info
Hoa Frequency: Monthly
Hoa Fees: 12
Hoa: Yes
Bathroom Info
Total Baths: 2.00
Fullbaths: 2
Room Dimensions
Bedroom1: 11'3X10'
Bedroom2: 11'3X9'10
Bedroom3: 11'7X16'8
DiningRoom: 9'11X8'7
Kitchen: 9'11X8'9
LivingRoom: 19'9"x26'
PrimaryBedroom: 11'11X14'8
Room Level
Bedroom1: Main
Bedroom2: Main
Bedroom3: Second
PrimaryBedroom: Main
Room Features
Kitchen: BreakfastBar, BreakfastArea, SolidSurfaceCounters
LivingRoom: CeilingFans, Fireplace, VaultedCeilings
Other: EntranceFoyer, Workshop
Bedroom Info
Beds: 4
Building Info
New Construction: No
Levels: OneAndOneHalf
Year Built: 2006
Mobile Home Remains: ,No,
Zoning: R-1
Style: PatioHome
Construction Materials: VinylSiding
Buyer Compensation
Exterior Features
Spa: No
Patio and Porch Features: RearPorch, Patio
Foundation: Slab
Exterior Features: Porch, Patio, Storage
Financial
Lease Renewal Option: ,No,
Garage / Parking
Parking Capacity: 5
Garage: Yes
Carport: No
Parking Type: Attached, Garage, TwoCarGarage, GarageDoorOpener, RvAccessParking
Open Parking: No
Attached Garage: Yes
Garage Spaces: 2
Green / Env Info
Interior Features
Floor Cover: Carpet, LuxuryVinyl, LuxuryVinylPlank
Door Features: StormDoors
Fireplace: Yes
Laundry Features: WasherHookup
Furnished: Unfurnished
Interior Features: AirFiltration, Fireplace, SplitBedrooms, BreakfastBar, BreakfastArea, EntranceFoyer, SolidSurfaceCounters, Workshop
Appliances: Dishwasher, Freezer, Microwave, Range, Refrigerator
Lot Info
Lease Considered: ,No,
Lease Assignable: ,No,
Acres: 0.21
Land Lease: No
Lot Description: Rectangular, RectangularLot
Misc
Pool Private: No
Offer Compensation
Other School Info
Property Info
County: Horry
View: No
Senior Community: No
Stipulation of Sale: None
Habitable Residence: ,No,
Property Sub Type Additional: Detached
Property Attached: No
Security Features: SecuritySystem, SmokeDetectors
Rent Control: No
Construction: Resale
Room Info
Basement: ,No,
Sold Info
Sqft Info
Building Sqft: 2128
Living Area Source: Other
Sqft: 1723
Tax Info
Unit Info
Utilities / Hvac
Heating: Central, Electric, ForcedAir
Cooling: CentralAir
Electric On Property: No
Cooling: Yes
Utilities Available: CableAvailable, ElectricityAvailable, PhoneAvailable, SewerAvailable, WaterAvailable
Heating: Yes
Water Source: Public
Waterfront / Water
Waterfront: No
Directions
9N to SC-905S to Iree's Way to Seth LaneCourtesy of Coldwell Banker Sea Coast Adva

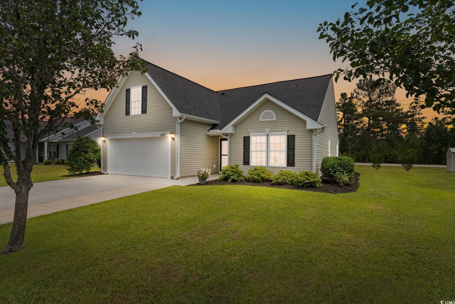
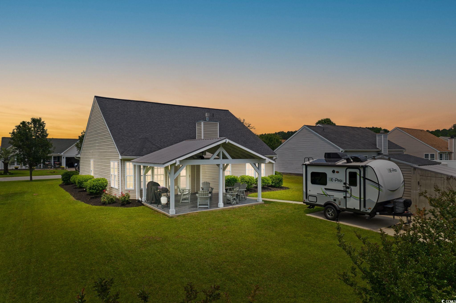


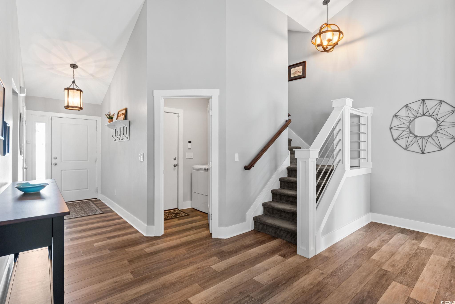
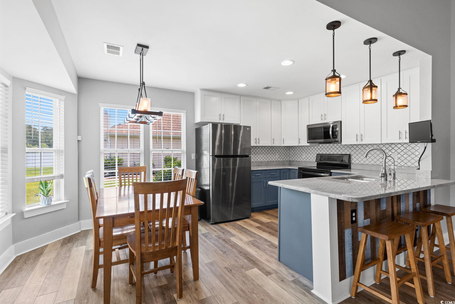
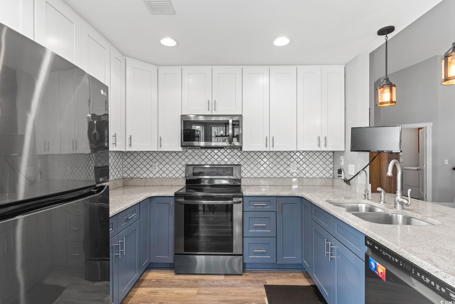

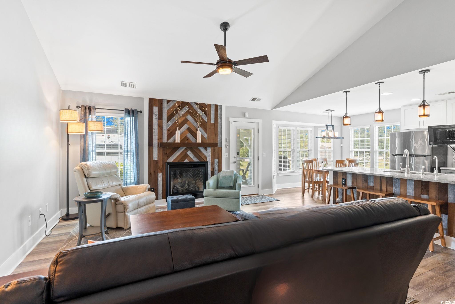
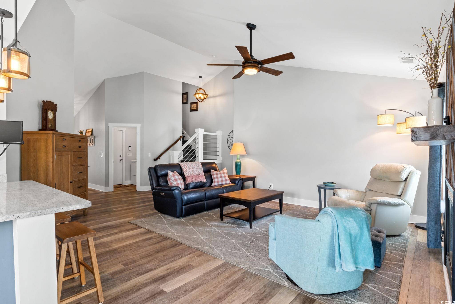
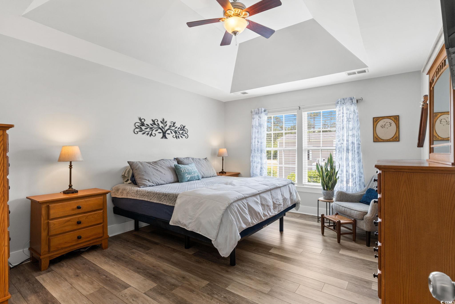
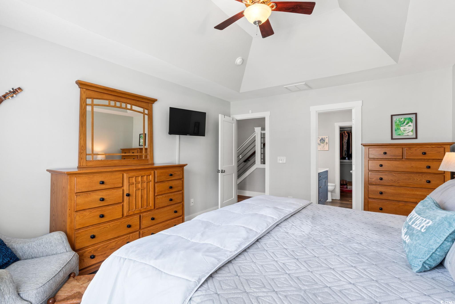
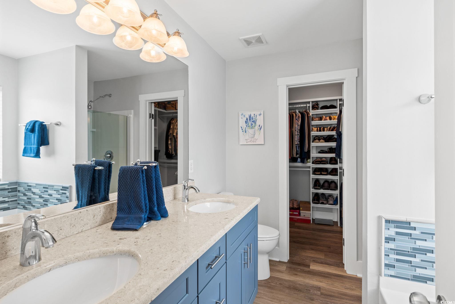
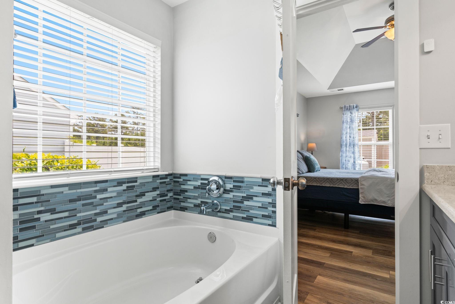

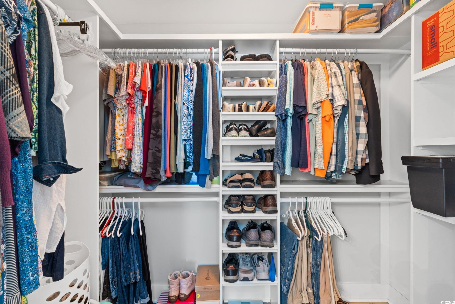

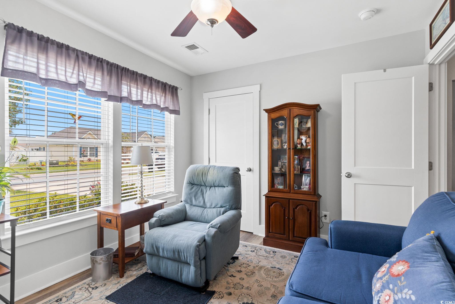

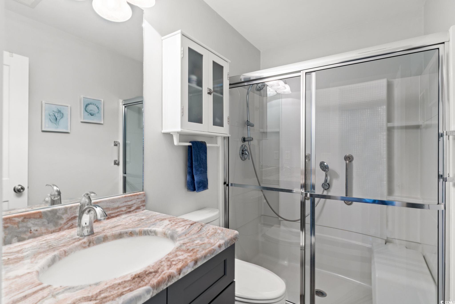
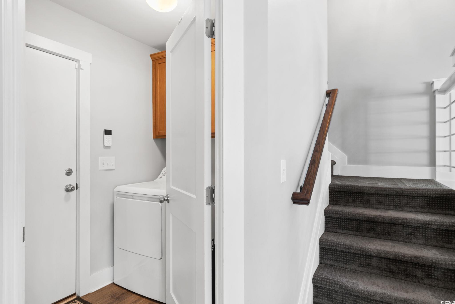
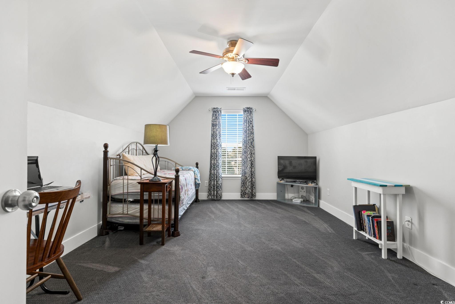
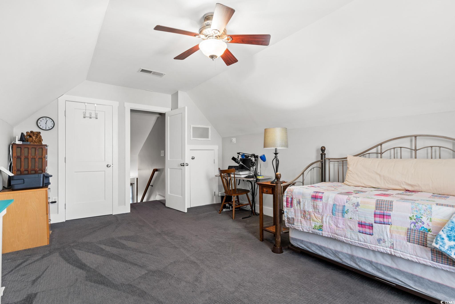

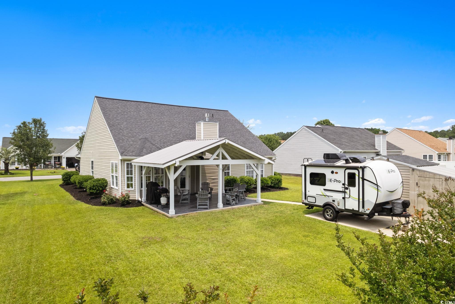
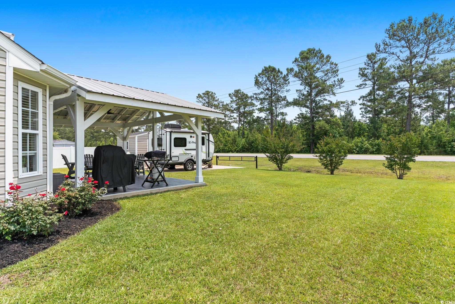
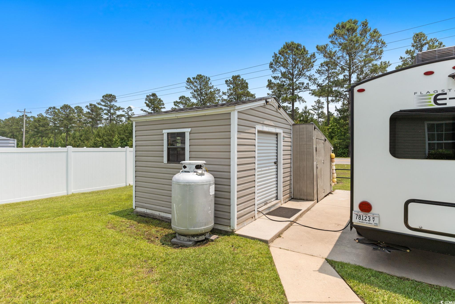


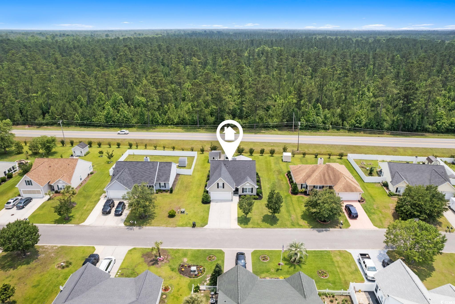
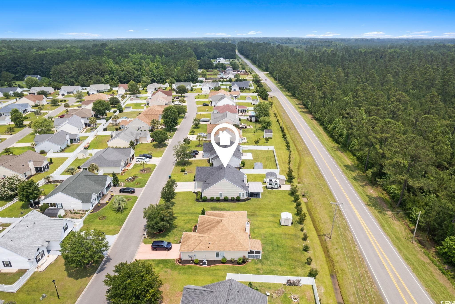
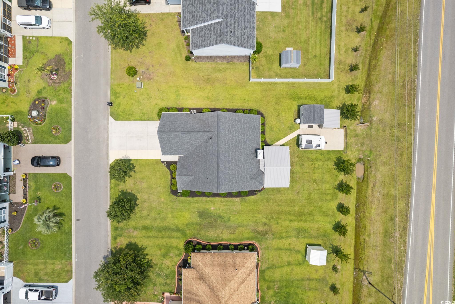
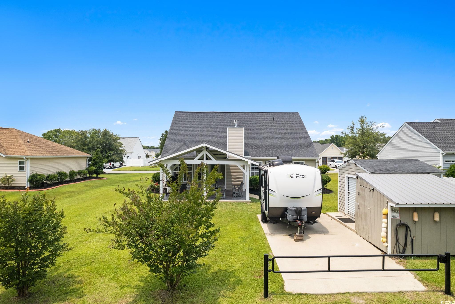

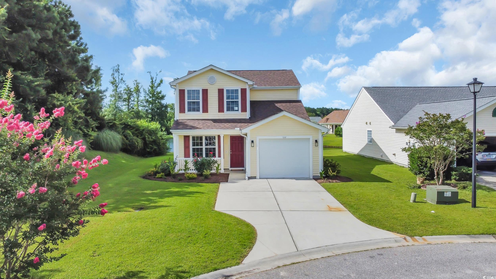
 MLS# 2517302
MLS# 2517302 
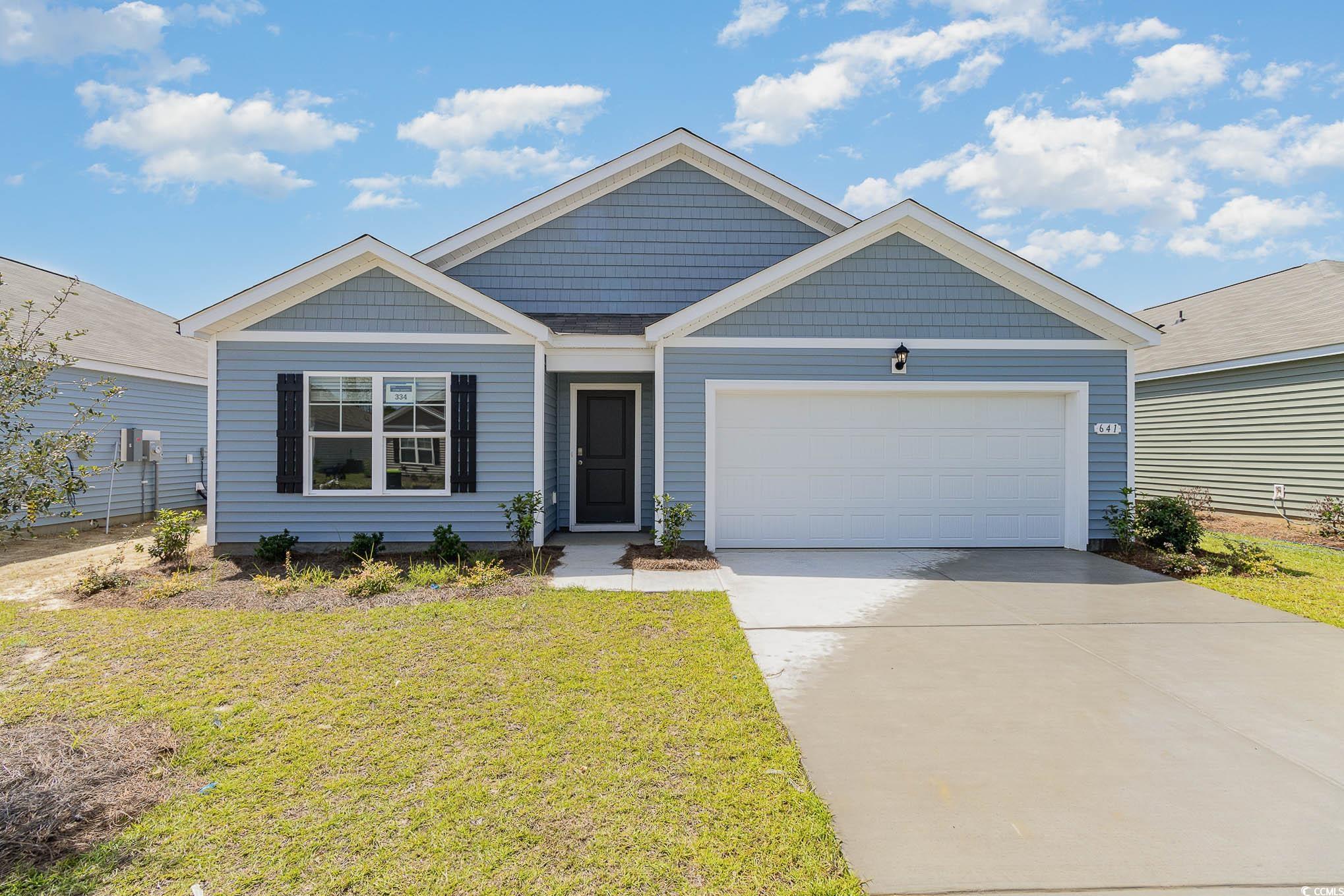


 Provided courtesy of © Copyright 2025 Coastal Carolinas Multiple Listing Service, Inc.®. Information Deemed Reliable but Not Guaranteed. © Copyright 2025 Coastal Carolinas Multiple Listing Service, Inc.® MLS. All rights reserved. Information is provided exclusively for consumers’ personal, non-commercial use, that it may not be used for any purpose other than to identify prospective properties consumers may be interested in purchasing.
Images related to data from the MLS is the sole property of the MLS and not the responsibility of the owner of this website. MLS IDX data last updated on 07-22-2025 8:30 AM EST.
Any images related to data from the MLS is the sole property of the MLS and not the responsibility of the owner of this website.
Provided courtesy of © Copyright 2025 Coastal Carolinas Multiple Listing Service, Inc.®. Information Deemed Reliable but Not Guaranteed. © Copyright 2025 Coastal Carolinas Multiple Listing Service, Inc.® MLS. All rights reserved. Information is provided exclusively for consumers’ personal, non-commercial use, that it may not be used for any purpose other than to identify prospective properties consumers may be interested in purchasing.
Images related to data from the MLS is the sole property of the MLS and not the responsibility of the owner of this website. MLS IDX data last updated on 07-22-2025 8:30 AM EST.
Any images related to data from the MLS is the sole property of the MLS and not the responsibility of the owner of this website.