Viewing Listing MLS# 2514027
Murrells Inlet, SC 29576
- 4Beds
- 3Full Baths
- N/AHalf Baths
- 2,150SqFt
- 2012Year Built
- 0.00Acres
- MLS# 2514027
- Residential
- Townhouse
- Active
- Approx Time on Market1 month, 16 days
- AreaMyrtle Beach Area--South of 544 & West of 17 Bypass M.i. Horry County
- CountyHorry
- Subdivision Parmelee Townhomes - Murrells Inlet
Overview
SELLER MAY CONSIDER FINANCING WITH AN ACCEPTABLE OFFER AND QUALIFIED DOWN PAYMENT!!!!!! Seller will contribute toward buyer's closing costs with an accepted offer by August 31, 2025. Dont miss this great opportunity to save at the closing table! SPECTACULAR WATER VIEWS FROM EVERY LEVEL IN THIS SPACIOUS TOWNHOME! including the kitchen, dining area, family room, screened-in porch, primary bedroom, and upstairs back bedroom! Step inside to a welcoming foyer with wainscoting detail and fresh paint throughout the downstairs. At the front of the home, youll find a versatile bedroom with a large closet perfect for guests or a home office and a full bath with a tub/shower combo just across the hall. There's also a convenient coat closet off the foyer. From the foyer to the kitchen and family room, the approximately 15-foot ceilings create a spacious, bright, and airy atmosphere that welcomes you the moment you walk in The kitchen features stylish two-tone cabinets (white & gray), granite countertops, a breakfast bar, and stainless-steel appliances. The open-concept dining and family room offers great space for entertaining, with a ceiling fan and a wall bracket ready for your TV. Step through the family room French door to a 14 x 10 screened-in porch with beautiful ceramic plank tile flooring the perfect place to enjoy your morning coffee or unwind in the evening with sunset views over the pond and its tranquil water feature. Theres also an adjacent patio for your grill. The primary suite on the main floor boasts his-and-hers walk-in closets, a ceiling fan, and sliding glass doors to the screened porch. The spacious en-suite bathroom includes a large shower, double-sink vanity with ample storage, an over-the-toilet cabinet with shelving, and a generous linen closet. Upstairs, youll find two more sizable bedrooms with great closet space, including extra storage in the front bedroom. These bedrooms share a well-appointed Jack & Jill bathroom. The garage includes overhead shelving for even more storage space. Parmelee is a desirable golf cart friendly community in the heart of Murrells Inlet, offering a true coastal lifestyle. Just minutes from the MarshWalk, residents enjoy easy access to waterfront dining, live music, and scenic views. The Atlantic Ocean is a short drive away, along with top-rated golf courses, fishing, and water sports.
Agriculture / Farm
Grazing Permits Blm: ,No,
Horse: No
Grazing Permits Forest Service: ,No,
Grazing Permits Private: ,No,
Irrigation Water Rights: ,No,
Farm Credit Service Incl: ,No,
Crops Included: ,No,
Association Fees / Info
Hoa Frequency: Monthly
Hoa Fees: 165
Hoa: Yes
Hoa Includes: AssociationManagement, CommonAreas, LegalAccounting, MaintenanceGrounds, Pools, Trash
Community Features: Clubhouse, CableTv, GolfCartsOk, InternetAccess, RecreationArea, LongTermRentalAllowed, Pool
Assoc Amenities: Clubhouse, OwnerAllowedGolfCart, OwnerAllowedMotorcycle, PetRestrictions, TenantAllowedGolfCart, TenantAllowedMotorcycle, Trash, CableTv, MaintenanceGrounds
Bathroom Info
Total Baths: 3.00
Fullbaths: 3
Room Dimensions
Bedroom1: 12'2x12'6
Bedroom2: 14'4x14'1
Bedroom3: 10'7x35'4
GreatRoom: 13'11x14'2
Kitchen: 17x20
PrimaryBedroom: 14x20
Room Features
DiningRoom: KitchenDiningCombo
FamilyRoom: CeilingFans
Kitchen: BreakfastBar, Pantry, StainlessSteelAppliances, SolidSurfaceCounters
Other: BedroomOnMainLevel, EntranceFoyer
Bedroom Info
Beds: 4
Building Info
New Construction: No
Levels: Two
Year Built: 2012
Structure Type: Townhouse
Mobile Home Remains: ,No,
Zoning: GR
Construction Materials: VinylSiding
Entry Level: 1
Buyer Compensation
Exterior Features
Spa: No
Patio and Porch Features: RearPorch, Patio, Porch, Screened
Pool Features: Community, OutdoorPool
Foundation: Slab
Exterior Features: Porch, Patio
Financial
Lease Renewal Option: ,No,
Garage / Parking
Garage: Yes
Carport: No
Parking Type: TwoSpaces, GarageDoorOpener
Open Parking: No
Attached Garage: No
Green / Env Info
Green Energy Efficient: Doors, Windows
Interior Features
Floor Cover: Carpet, Tile, Wood
Door Features: InsulatedDoors
Fireplace: No
Laundry Features: WasherHookup
Furnished: Unfurnished
Interior Features: WindowTreatments, BreakfastBar, BedroomOnMainLevel, EntranceFoyer, HighSpeedInternet, StainlessSteelAppliances, SolidSurfaceCounters
Appliances: Dishwasher, Disposal, Microwave, Range, Refrigerator, Dryer, Washer
Lot Info
Lease Considered: ,No,
Lease Assignable: ,No,
Acres: 0.00
Lot Size: .08
Land Lease: No
Lot Description: LakeFront, OutsideCityLimits, PondOnLot, Rectangular, RectangularLot
Misc
Pool Private: No
Pets Allowed: OwnerOnly, Yes
Offer Compensation
Other School Info
Property Info
County: Horry
View: Yes
Senior Community: No
Stipulation of Sale: None
Habitable Residence: ,No,
View: Lake, Pond
Property Sub Type Additional: Townhouse
Property Attached: No
Security Features: SmokeDetectors
Disclosures: CovenantsRestrictionsDisclosure
Rent Control: No
Construction: Resale
Room Info
Basement: ,No,
Sold Info
Sqft Info
Building Sqft: 2300
Living Area Source: Estimated
Sqft: 2150
Tax Info
Unit Info
Unit: D
Utilities / Hvac
Heating: Central, Electric, Gas
Cooling: CentralAir
Electric On Property: No
Cooling: Yes
Utilities Available: ElectricityAvailable, NaturalGasAvailable, PhoneAvailable, SewerAvailable, UndergroundUtilities, WaterAvailable, HighSpeedInternetAvailable, TrashCollection
Heating: Yes
Water Source: Public
Waterfront / Water
Waterfront: Yes
Waterfront Features: Pond
Schools
Elem: Saint James Elementary School
Middle: Saint James Intermediate School
High: Saint James High School
Directions
From Surfside Beach travel S on 17 Bypass - turn right onto Tournament Blvd about 1 mile turn right onto Parmelee Dr - turn left to stay on Parmelee Dr. - 121 Parmelee Dr Unit D will be on your right.Courtesy of Associated Pearl Real Estate - Cell: 908-406-0050


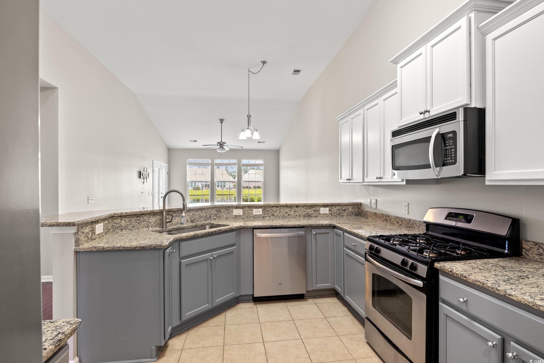
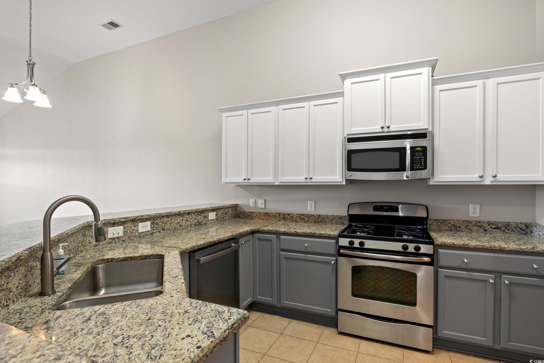
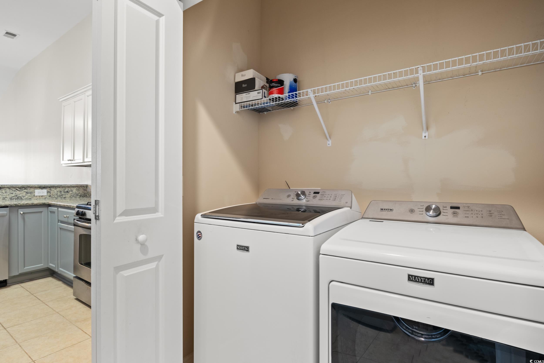






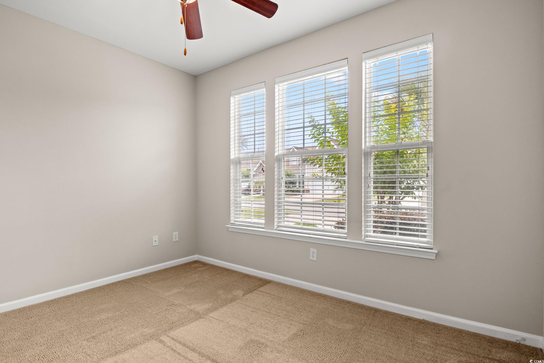
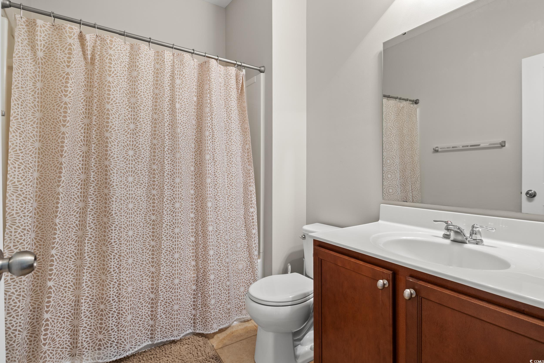

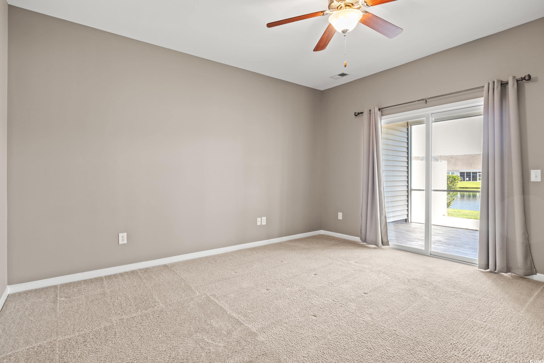

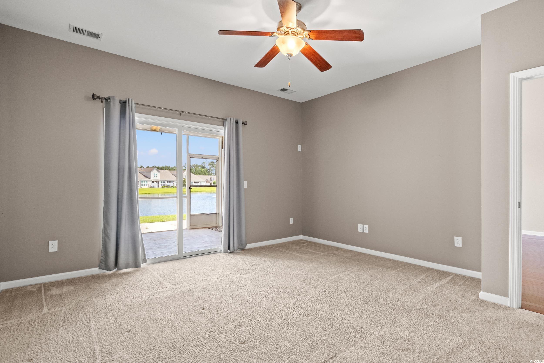

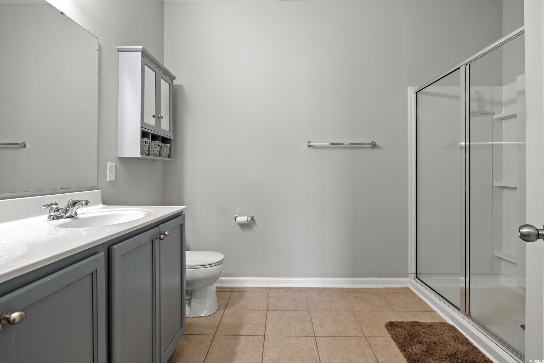
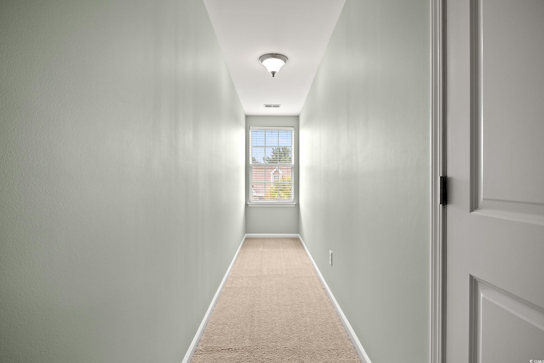
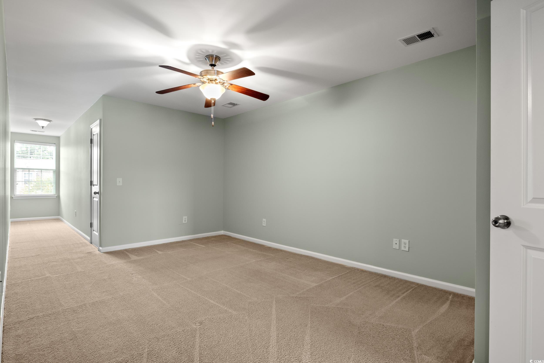

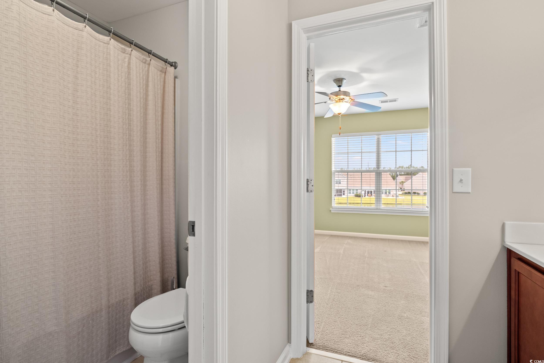
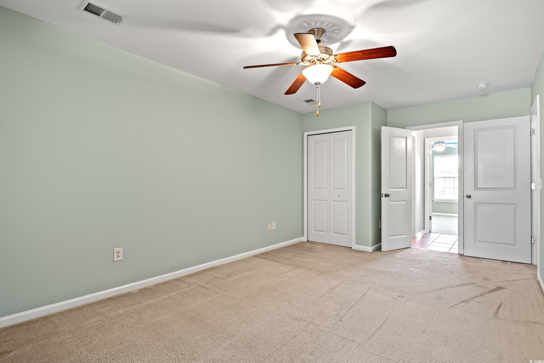
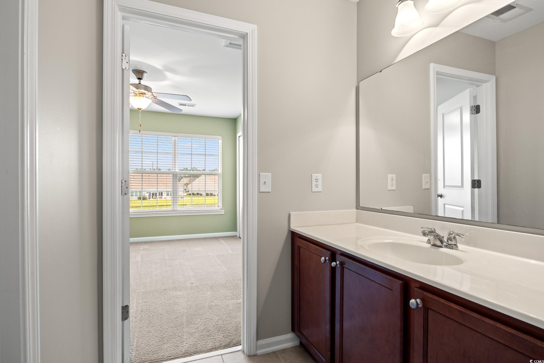
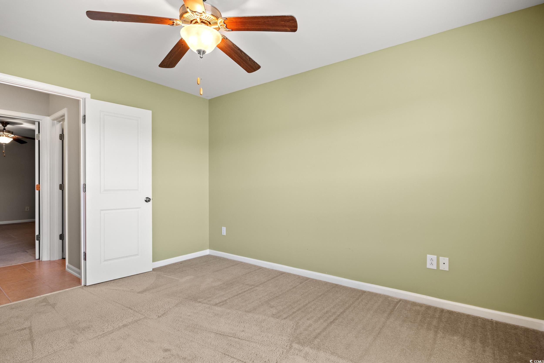

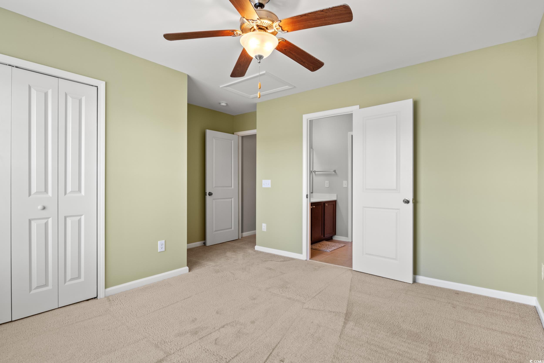

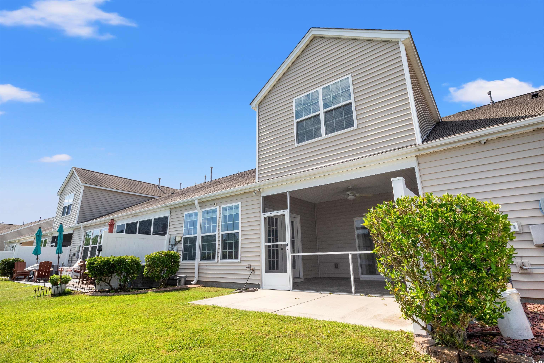


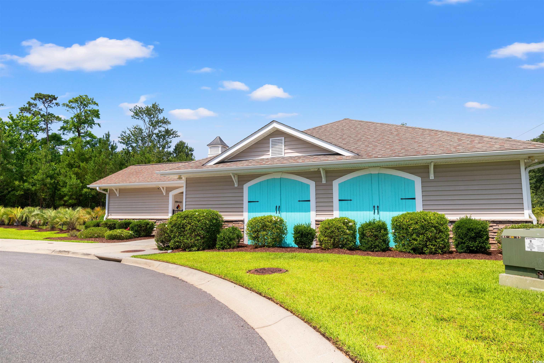


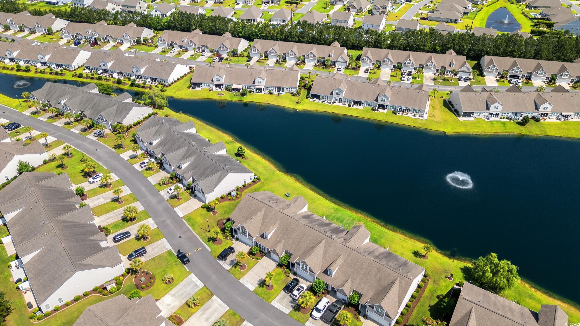


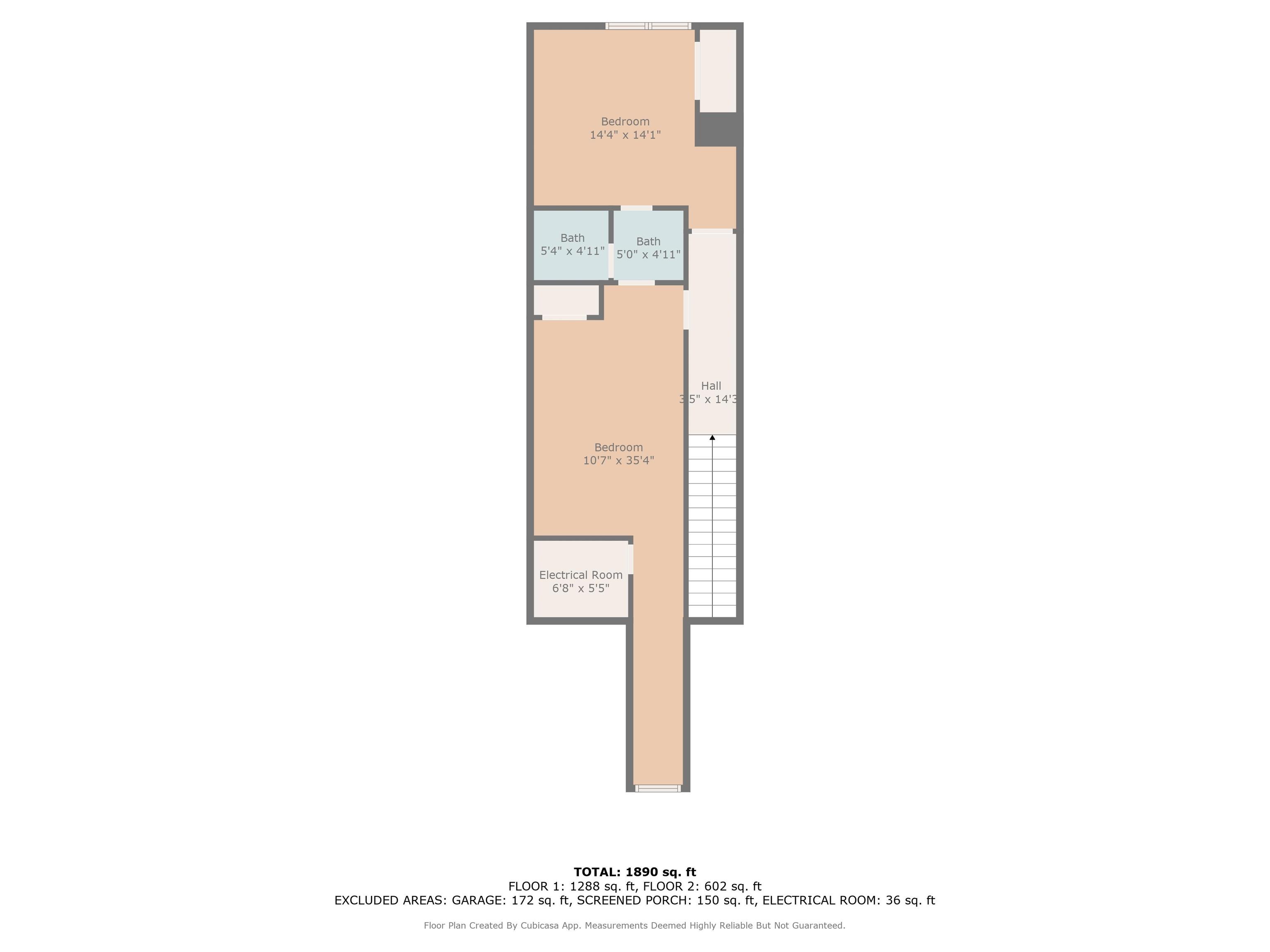
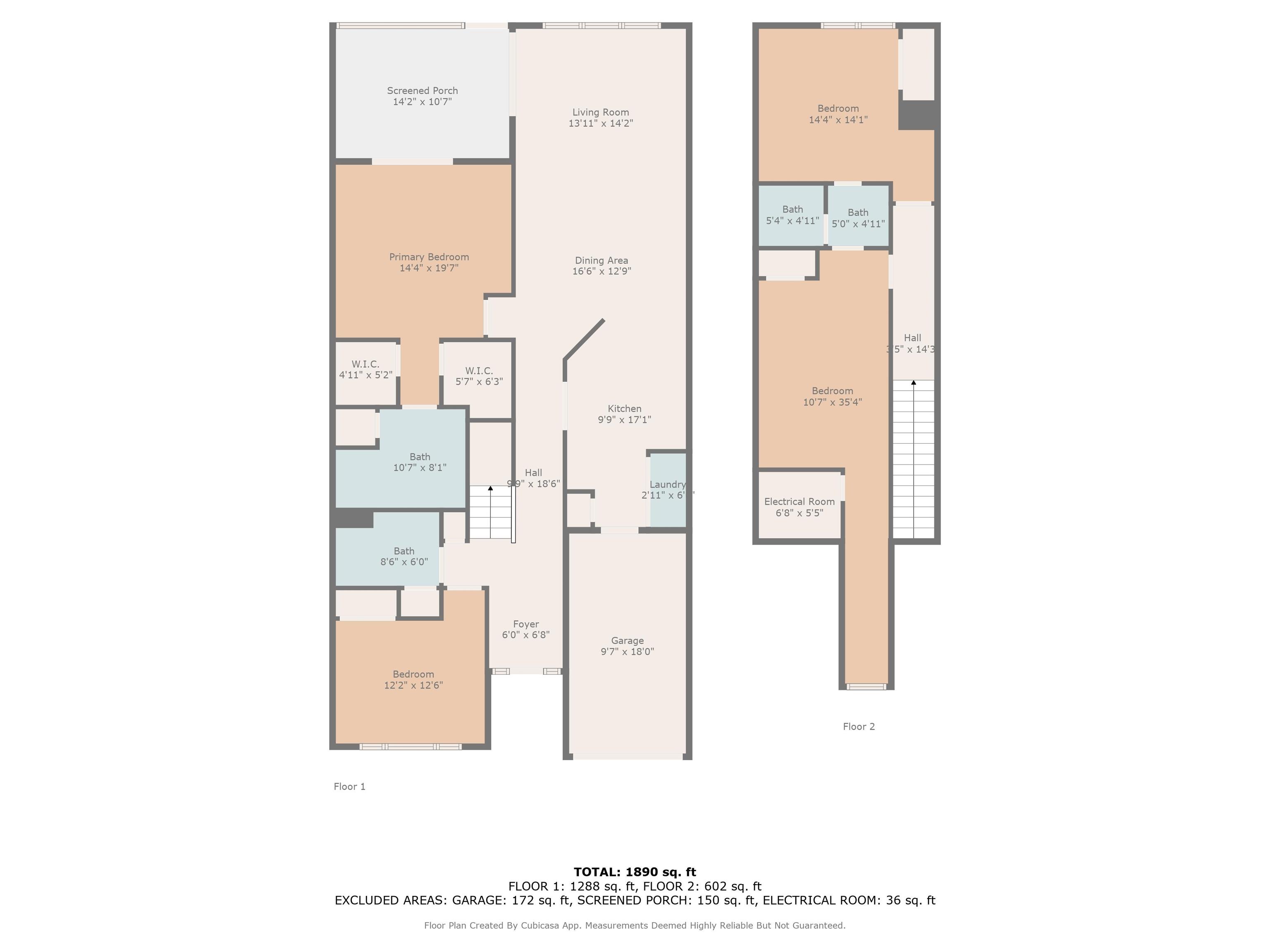
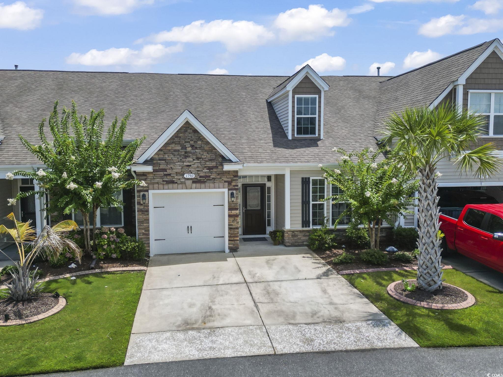
 MLS# 2516768
MLS# 2516768 
 Provided courtesy of © Copyright 2025 Coastal Carolinas Multiple Listing Service, Inc.®. Information Deemed Reliable but Not Guaranteed. © Copyright 2025 Coastal Carolinas Multiple Listing Service, Inc.® MLS. All rights reserved. Information is provided exclusively for consumers’ personal, non-commercial use, that it may not be used for any purpose other than to identify prospective properties consumers may be interested in purchasing.
Images related to data from the MLS is the sole property of the MLS and not the responsibility of the owner of this website. MLS IDX data last updated on 07-20-2025 11:45 PM EST.
Any images related to data from the MLS is the sole property of the MLS and not the responsibility of the owner of this website.
Provided courtesy of © Copyright 2025 Coastal Carolinas Multiple Listing Service, Inc.®. Information Deemed Reliable but Not Guaranteed. © Copyright 2025 Coastal Carolinas Multiple Listing Service, Inc.® MLS. All rights reserved. Information is provided exclusively for consumers’ personal, non-commercial use, that it may not be used for any purpose other than to identify prospective properties consumers may be interested in purchasing.
Images related to data from the MLS is the sole property of the MLS and not the responsibility of the owner of this website. MLS IDX data last updated on 07-20-2025 11:45 PM EST.
Any images related to data from the MLS is the sole property of the MLS and not the responsibility of the owner of this website.