Viewing Listing MLS# 2514169
Conway, SC 29526
- 3Beds
- 2Full Baths
- N/AHalf Baths
- 1,650SqFt
- 2006Year Built
- 0.18Acres
- MLS# 2514169
- Residential
- Detached
- Active
- Approx Time on Market1 month, 14 days
- AreaConway Area--South of Conway Between 501 & Wacc. River
- CountyHorry
- Subdivision Lakeside Crossing
Overview
Are you ready to live like you are on vacation 365 days a year??? Then if you are 55 plus years young, and don't want to mow your lawn anymore, you want to go to the community pool(s) any time of year, sit in the hot tub, play tennis, shuffle board, shoot a game of pool, use the gym, cruse the lake on a peddle boat, join friends in the pub while playing canasta, or go on a neighborhood trip with the gang, enjoy an evening event in the ballroom, or simply go take out a book or movie from the library? Then Lakeside Crossing is your invitation to enjoying a relaxing lifestyle in South Carolina!!! This Beautiful Conway location is a hop skip and jump to the beach, shopping of all kinds, restaurants galore and more golf courses than you will know what to to do. For the ones wanting to know about proximity of medical care, well your in luck! Conway hospital is minutes away and there are doctors in abundance with close proximity. This charming home boasts open sunny space with a grand Carolina room to enjoy mornings, evening or a great art/craft room, with 4 skylights, any plenty of natural light. Its offers 3 spacious bedrooms and 2 full baths. The kitchen is open, light and bright with gorgeous granite and white cabinetry. There is LVP flooring throughout all of your main areas, tile in the bathrooms and carpet in the closets. The roof was replaced in 2022, the HVAC was replaced in 2020, there is irrigation around the entire large corner parcel. Your land lease includes all of your amenities, lawn maintenance, and garbage removal. Come see this loved home, and call it yours. The home is being offered fully furnished, golf cart optional at an additional cost. So, this is truly a move in ready to start enjoying the summer lifestyle all year long type home! Sellers are offering a buyers Home Warranty at closing, Old Republic Silver plan plus. Buyer must be approved by the Sun Communities. Application is attached. Financing available through All American Home Mtg. Jake Beardsley. Sellers are motivated, please bring proof of qualified offer Listing agent is related to seller, all measurements of home are estimated and should be verified.
Agriculture / Farm
Grazing Permits Blm: ,No,
Horse: No
Grazing Permits Forest Service: ,No,
Grazing Permits Private: ,No,
Irrigation Water Rights: ,No,
Farm Credit Service Incl: ,No,
Crops Included: ,No,
Association Fees / Info
Hoa Frequency: Monthly
Hoa Fees: 629
Hoa: No
Hoa Includes: AssociationManagement, MaintenanceGrounds, RecreationFacilities, Trash
Community Features: Clubhouse, GolfCartsOk, RecreationArea, TennisCourts, LongTermRentalAllowed, Pool
Assoc Amenities: Clubhouse, OwnerAllowedGolfCart, OwnerAllowedMotorcycle, PetRestrictions, TenantAllowedGolfCart, TennisCourts
Bathroom Info
Total Baths: 2.00
Fullbaths: 2
Room Features
DiningRoom: CeilingFans, KitchenDiningCombo
FamilyRoom: CeilingFans
Kitchen: BreakfastBar, KitchenIsland, SolidSurfaceCounters
LivingRoom: CeilingFans
Other: BedroomOnMainLevel
Bedroom Info
Beds: 3
Building Info
New Construction: No
Levels: One
Year Built: 2006
Mobile Home Remains: ,No,
Zoning: R
Style: Ranch
Construction Materials: VinylSiding
Builder Model: Glen Eagle Floorplan
Buyer Compensation
Exterior Features
Spa: No
Patio and Porch Features: FrontPorch, Patio
Window Features: Skylights
Pool Features: Community, Indoor, OutdoorPool
Foundation: Crawlspace
Exterior Features: SprinklerIrrigation, Patio
Financial
Lease Renewal Option: ,No,
Garage / Parking
Parking Capacity: 2
Garage: Yes
Carport: No
Parking Type: Attached, Garage, OneSpace, GarageDoorOpener
Open Parking: No
Attached Garage: No
Garage Spaces: 1
Green / Env Info
Interior Features
Floor Cover: Carpet, Laminate, Tile
Fireplace: No
Laundry Features: WasherHookup
Furnished: Furnished
Interior Features: Furnished, SplitBedrooms, Skylights, BreakfastBar, BedroomOnMainLevel, KitchenIsland, SolidSurfaceCounters
Appliances: Dishwasher, Freezer, Disposal, Microwave, Range, Refrigerator, Dryer, Washer
Lot Info
Lease Considered: ,No,
Lease Assignable: ,No,
Acres: 0.18
Land Lease: Yes
Lot Description: CornerLot
Misc
Pool Private: No
Pets Allowed: OwnerOnly, Yes
Offer Compensation
Other School Info
Property Info
County: Horry
View: No
Senior Community: Yes
Stipulation of Sale: None
Habitable Residence: ,No,
Property Attached: No
Security Features: SecuritySystem, SmokeDetectors
Disclosures: SellerDisclosure
Rent Control: No
Construction: Resale
Room Info
Basement: ,No,
Basement: CrawlSpace
Sold Info
Sqft Info
Building Sqft: 2190
Living Area Source: Owner
Sqft: 1650
Tax Info
Unit Info
Utilities / Hvac
Heating: Central, Electric
Cooling: CentralAir
Electric On Property: No
Cooling: Yes
Utilities Available: CableAvailable, ElectricityAvailable, PhoneAvailable, SewerAvailable, UndergroundUtilities, WaterAvailable
Heating: Yes
Water Source: Public
Waterfront / Water
Waterfront: No
Directions
From 501 to Myrtle Ridge Dr. (CVS on corner) From 544, head towards 501 Turn onto Walden Lake Rd., use second entry , next to Vines Plumbing on corner onto Walden Lake Rd. the home is on the corner of Walden Lake Rd. and Woodholme Dr.Courtesy of Innovate Real Estate

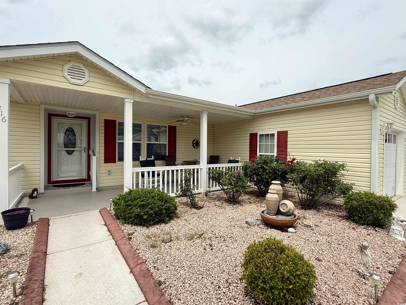

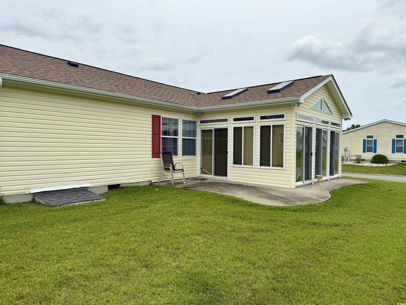
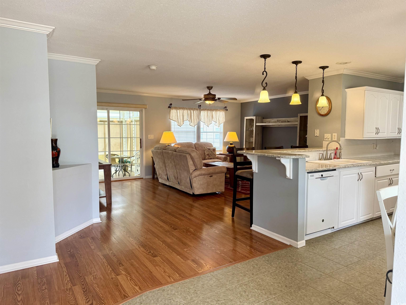
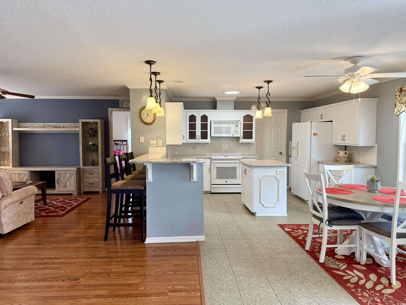
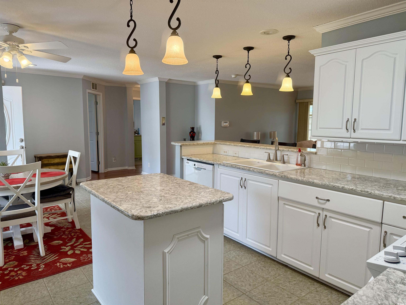
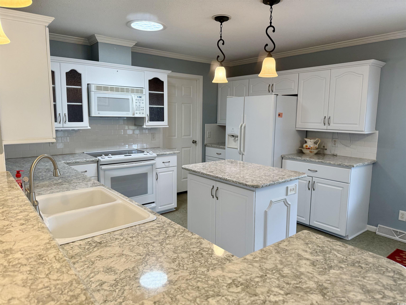

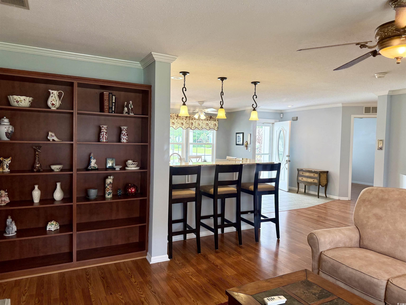

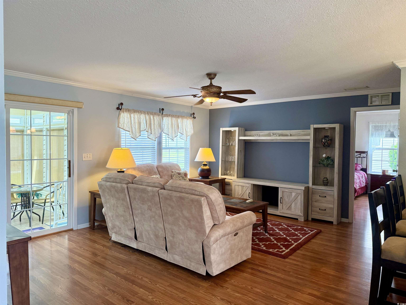
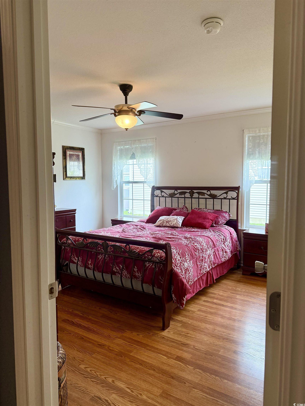
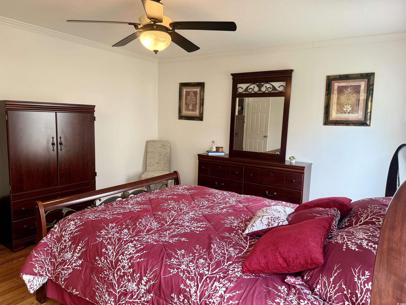

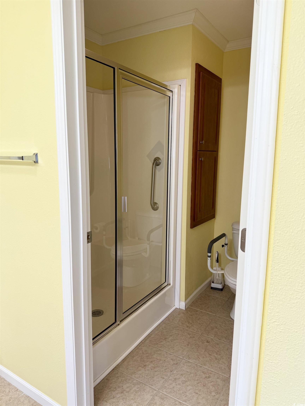
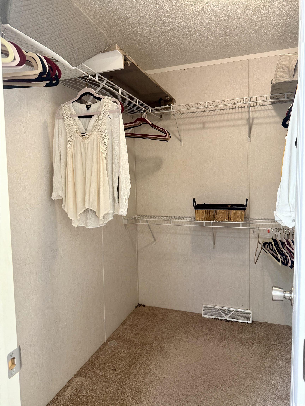
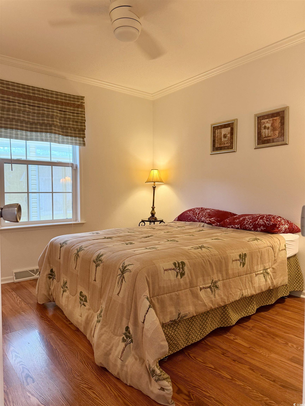
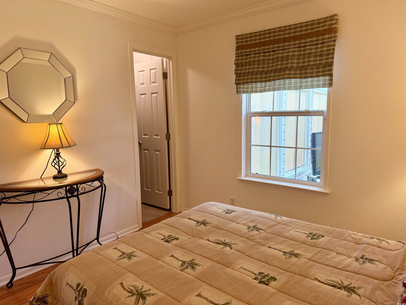
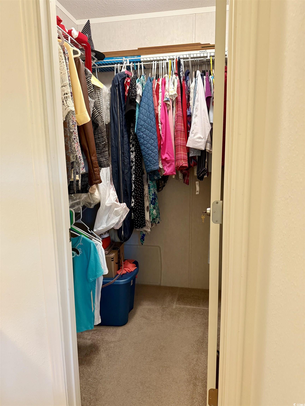
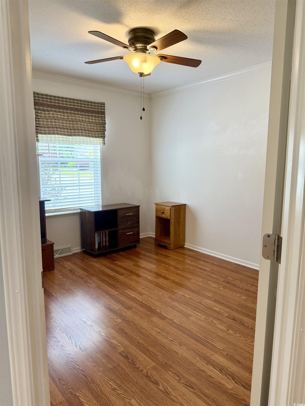

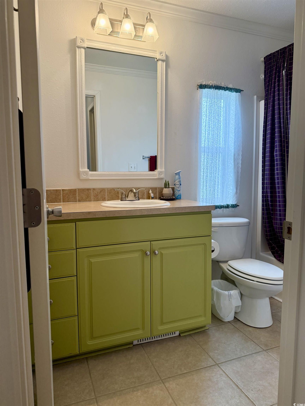
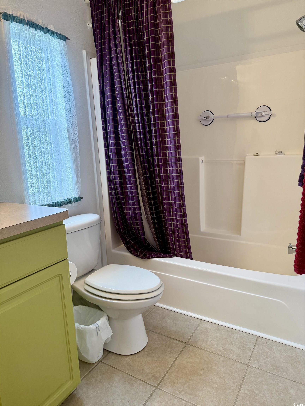
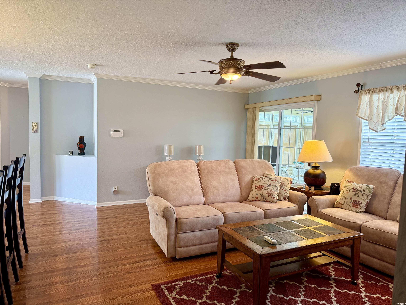



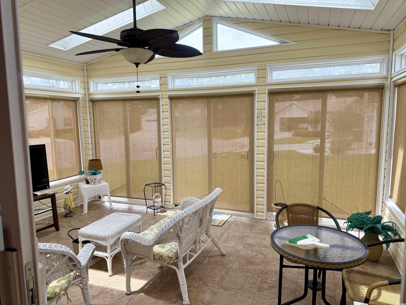
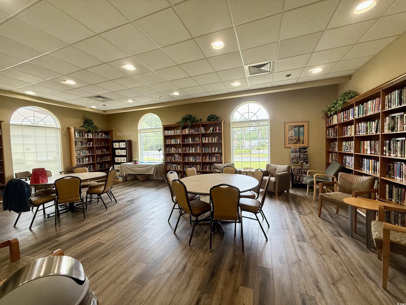
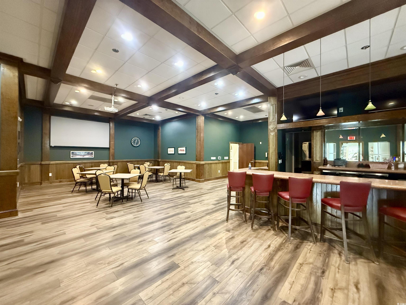

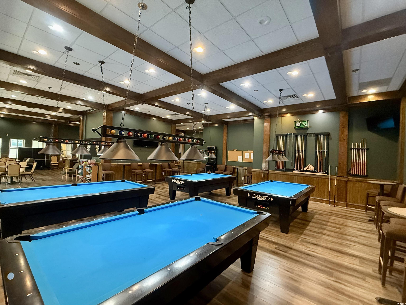
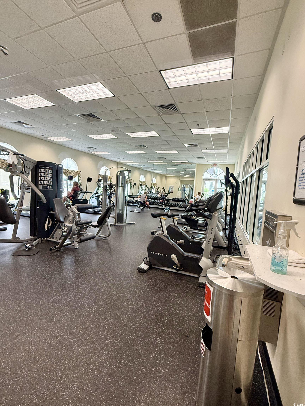

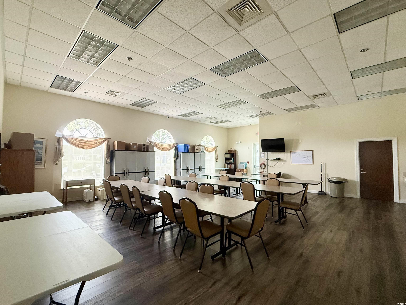

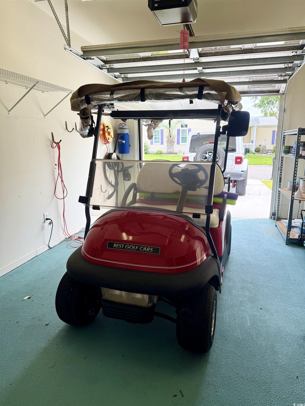
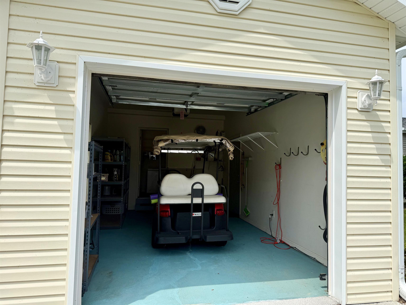
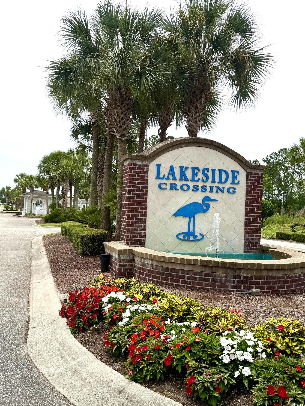
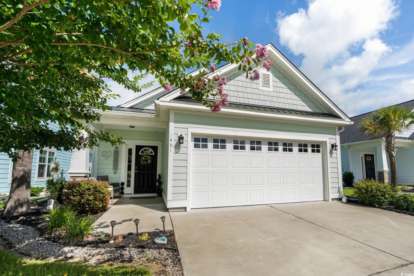
 MLS# 2517721
MLS# 2517721 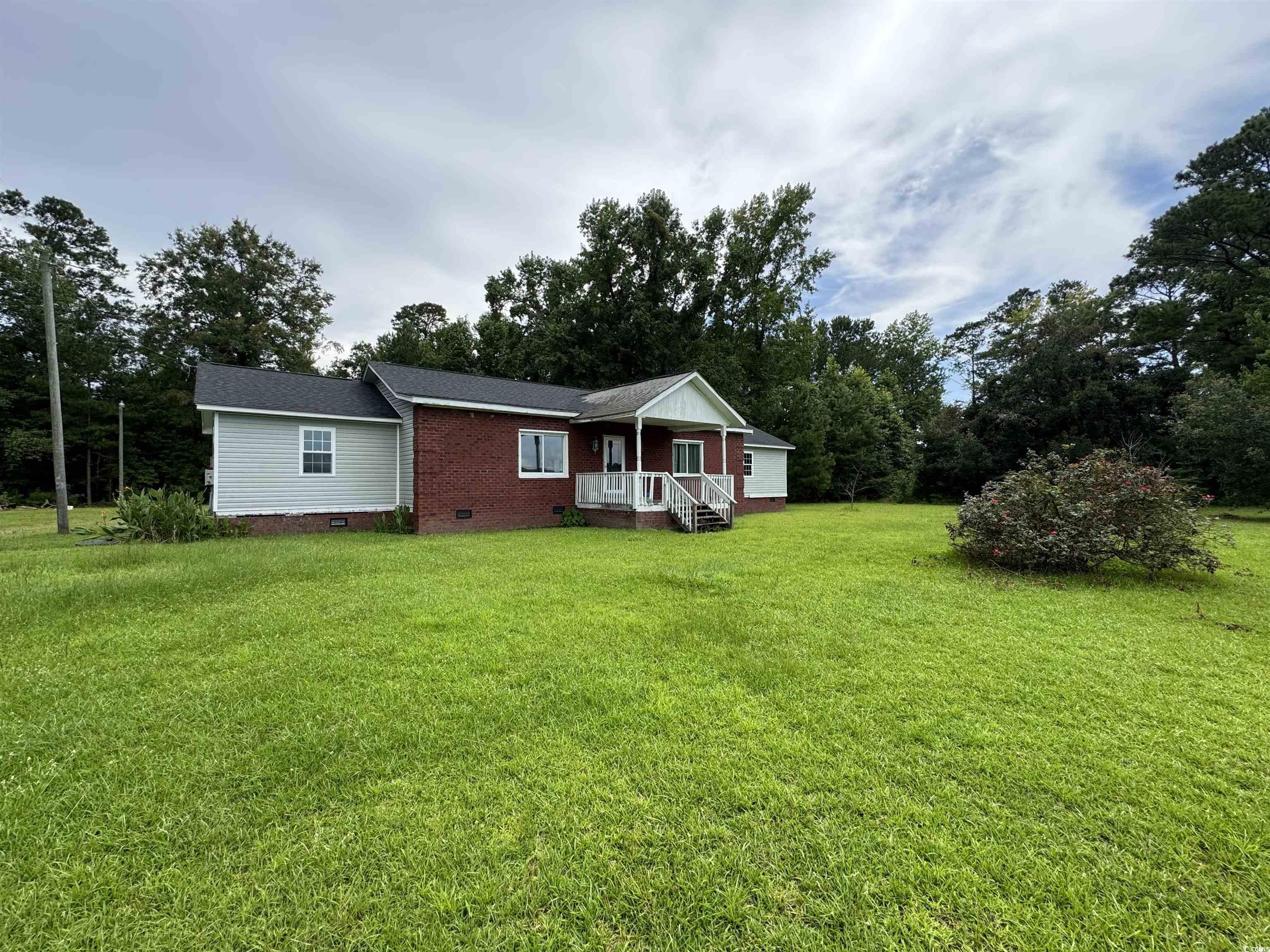

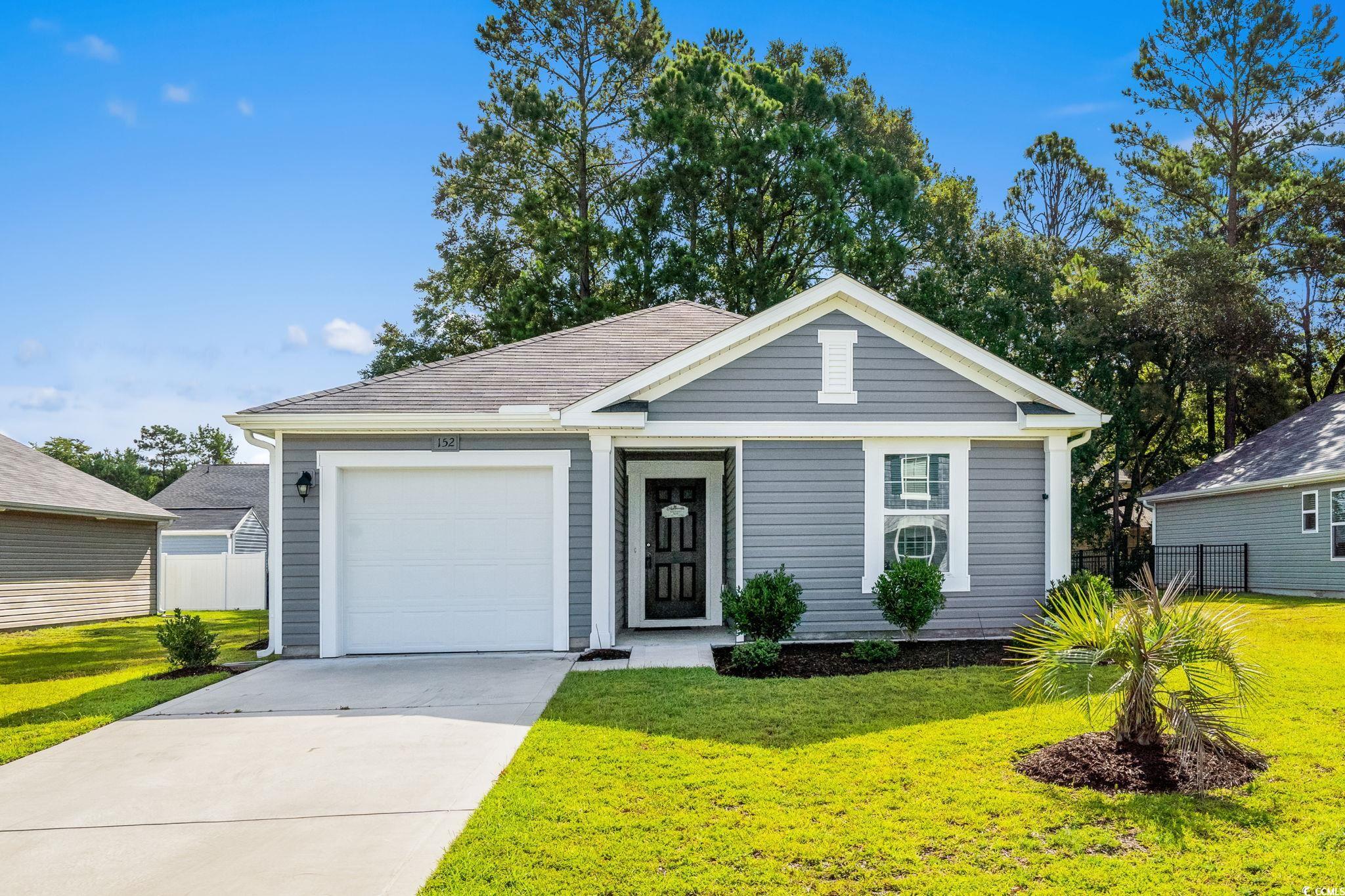
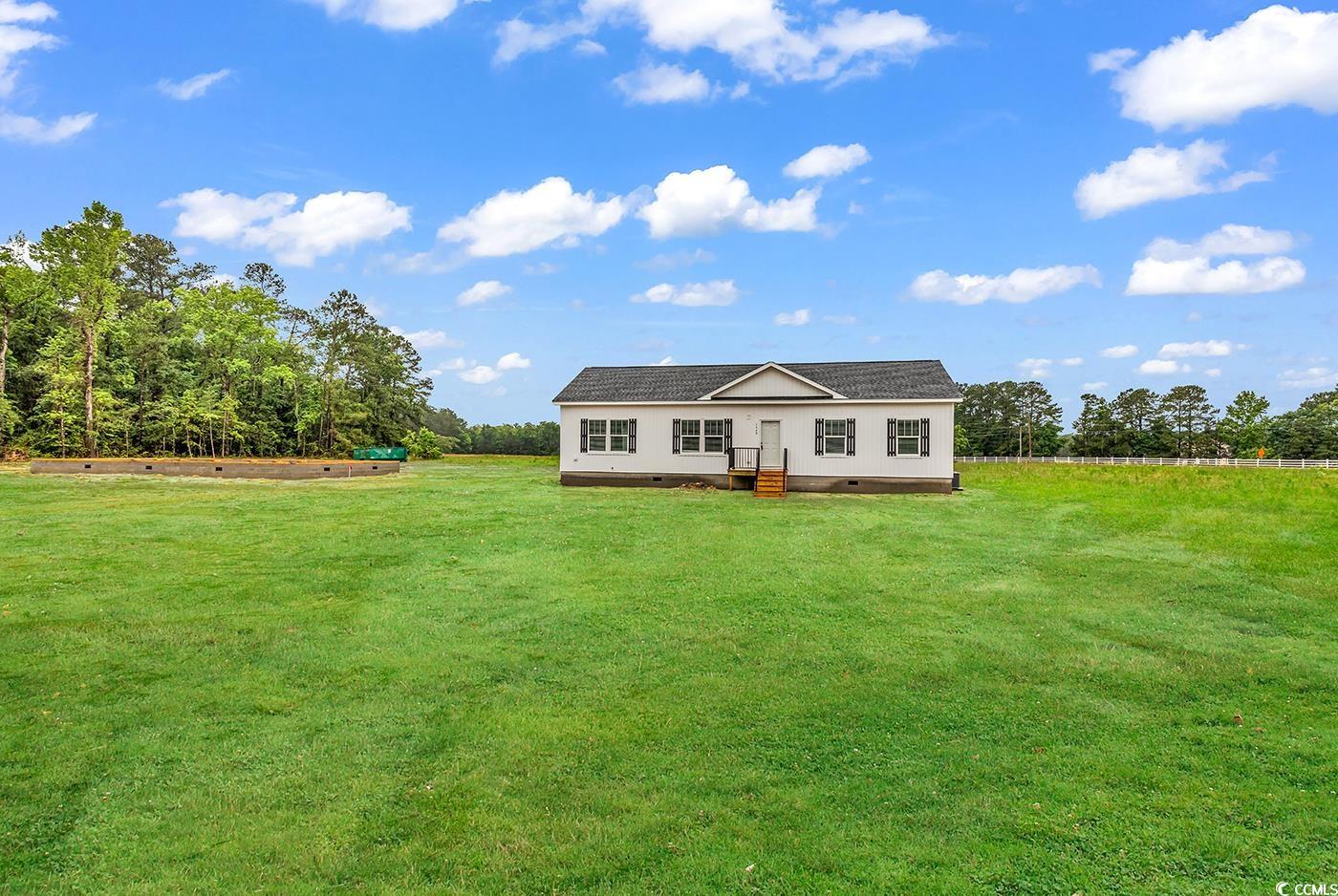
 Provided courtesy of © Copyright 2025 Coastal Carolinas Multiple Listing Service, Inc.®. Information Deemed Reliable but Not Guaranteed. © Copyright 2025 Coastal Carolinas Multiple Listing Service, Inc.® MLS. All rights reserved. Information is provided exclusively for consumers’ personal, non-commercial use, that it may not be used for any purpose other than to identify prospective properties consumers may be interested in purchasing.
Images related to data from the MLS is the sole property of the MLS and not the responsibility of the owner of this website. MLS IDX data last updated on 07-21-2025 5:19 PM EST.
Any images related to data from the MLS is the sole property of the MLS and not the responsibility of the owner of this website.
Provided courtesy of © Copyright 2025 Coastal Carolinas Multiple Listing Service, Inc.®. Information Deemed Reliable but Not Guaranteed. © Copyright 2025 Coastal Carolinas Multiple Listing Service, Inc.® MLS. All rights reserved. Information is provided exclusively for consumers’ personal, non-commercial use, that it may not be used for any purpose other than to identify prospective properties consumers may be interested in purchasing.
Images related to data from the MLS is the sole property of the MLS and not the responsibility of the owner of this website. MLS IDX data last updated on 07-21-2025 5:19 PM EST.
Any images related to data from the MLS is the sole property of the MLS and not the responsibility of the owner of this website.