Viewing Listing MLS# 2514663
Conway, SC 29526
- 3Beds
- 2Full Baths
- N/AHalf Baths
- 1,504SqFt
- 2007Year Built
- 0.03Acres
- MLS# 2514663
- Residential
- Detached
- Active
- Approx Time on Market1 month, 8 days
- AreaConway Area--South of Conway Between 501 & Wacc. River
- CountyHorry
- Subdivision Lakeside Crossing
Overview
Live the Lifestyle You Deserve at 628 Lake Estate Ct. in Lakeside Crossing - Conway, SC Welcome to Lakeside Crossing, a premier gated 55+ community known for its vibrant lifestyle and exceptional amenities. This beautifully maintained home at 628 Lake Estate Ct. offers the perfect blend of comfort, functionality, and leisure living. Step inside and youre immediately welcomed by a bright open floor plan, ideal for both everyday living and entertaining. The seamless flow between the living room, kitchen, and dining area makes gatherings effortless and enjoyable. The well-appointed kitchen features a work island with a built-in cooktop, wall-mounted oven and microwave, pantry cabinet, and a convenient breakfast bar for casual dining. Two spacious guest bedrooms share a centrally located hall bath and are situated near the oversized laundry room, which includes ample storage, a utility sink, and garage access for added convenience. The impressive master suite is a peaceful retreat, complete with a large walk-in closet and an ensuite bathroom featuring dual vanities, a relaxing garden tub, and a separate shower. Enjoy the serene natural surroundings from the spacious back porch, where you can unwind while observing local wildlife, including deer, rabbits, and a variety of birds. This outdoor space is perfect for morning coffee or evening relaxation. Recent major upgrades include: 2017 - New roof 2017 - HVAC system Fresh interior paint throughout As a resident of Lakeside Crossing, you'll enjoy resort-style amenities, including a clubhouse, heated indoor pool and spa, fitness center, aerobics studio, game room, library, billiards, and social lounges. Outdoor enthusiasts will appreciate the tennis courts, shuffleboard, fishing lake, and picturesque walking paths. A full calendar of clubs and social activities fosters a true sense of community. Ideally located, this home is just minutes from shopping, dining, medical facilities, and local attractions. Enjoy the charm of historic downtown Conway, stroll along the scenic Riverwalk, or take a short drive to the beaches of Myrtle Beach, golf courses, and more. Dont miss this opportunity to enjoy a low-maintenance, active lifestyle in one of Conways most desirable 55+ communities. Schedule your private tour today! All information is deemed reliable but not guaranteed. Square footage is approximate and should be verified by the buyer.
Agriculture / Farm
Grazing Permits Blm: ,No,
Horse: No
Grazing Permits Forest Service: ,No,
Grazing Permits Private: ,No,
Irrigation Water Rights: ,No,
Farm Credit Service Incl: ,No,
Crops Included: ,No,
Association Fees / Info
Hoa Frequency: Monthly
Hoa: No
Community Features: Clubhouse, GolfCartsOk, Gated, RecreationArea, TennisCourts, Pool
Assoc Amenities: Clubhouse, Gated, OwnerAllowedGolfCart, OwnerAllowedMotorcycle, PetRestrictions, Security, TennisCourts
Bathroom Info
Total Baths: 2.00
Fullbaths: 2
Room Features
Kitchen: BreakfastBar, KitchenIsland, Pantry
LivingRoom: CeilingFans
Bedroom Info
Beds: 3
Building Info
New Construction: No
Levels: One
Year Built: 2007
Mobile Home Remains: ,No,
Zoning: Res
Style: Ranch
Construction Materials: VinylSiding
Builder Model: Palm Harbor
Buyer Compensation
Exterior Features
Spa: No
Patio and Porch Features: RearPorch, FrontPorch, Patio
Pool Features: Community, Indoor, OutdoorPool
Foundation: Crawlspace
Exterior Features: SprinklerIrrigation, Porch, Patio
Financial
Lease Renewal Option: ,No,
Garage / Parking
Parking Capacity: 3
Garage: Yes
Carport: No
Parking Type: Attached, Garage, OneSpace
Open Parking: No
Attached Garage: No
Garage Spaces: 1
Green / Env Info
Interior Features
Floor Cover: Carpet, Tile
Fireplace: No
Laundry Features: WasherHookup
Furnished: Unfurnished
Interior Features: BreakfastBar, KitchenIsland
Appliances: Dishwasher, Disposal, Microwave, Range, Refrigerator, Dryer, Washer
Lot Info
Lease Considered: ,No,
Lease Assignable: ,No,
Acres: 0.03
Land Lease: Yes
Misc
Pool Private: No
Pets Allowed: OwnerOnly, Yes
Offer Compensation
Other School Info
Property Info
County: Horry
View: No
Senior Community: No
Stipulation of Sale: None
Habitable Residence: ,No,
Property Attached: No
Security Features: GatedCommunity, SmokeDetectors, SecurityService
Rent Control: No
Construction: Resale
Room Info
Basement: ,No,
Basement: CrawlSpace
Sold Info
Sqft Info
Building Sqft: 1861
Living Area Source: Estimated
Sqft: 1504
Tax Info
Unit Info
Utilities / Hvac
Heating: Central, Electric
Cooling: CentralAir
Electric On Property: No
Cooling: Yes
Utilities Available: CableAvailable, ElectricityAvailable, PhoneAvailable, SewerAvailable, UndergroundUtilities, WaterAvailable
Heating: Yes
Water Source: Public
Waterfront / Water
Waterfront: No
Courtesy of Asap Realty, Inc
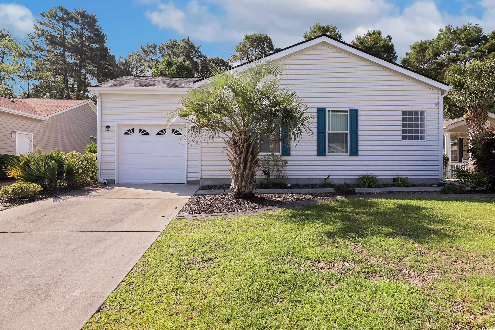
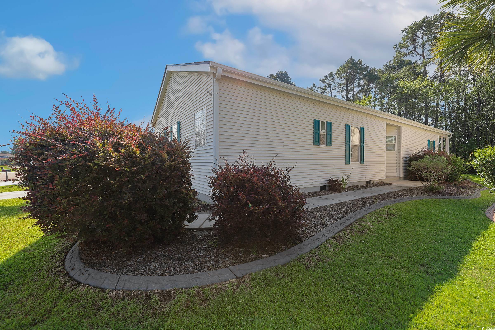
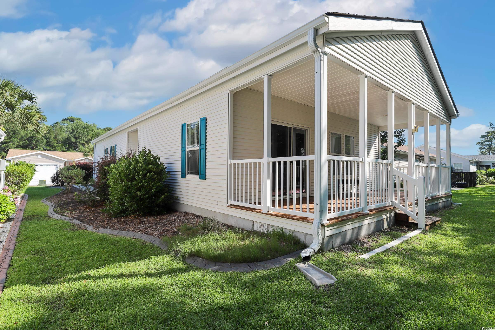
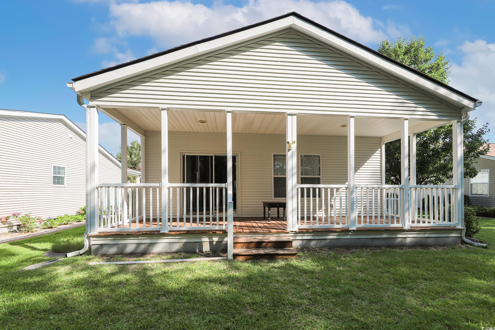
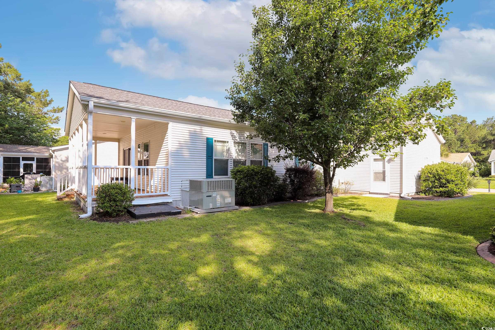
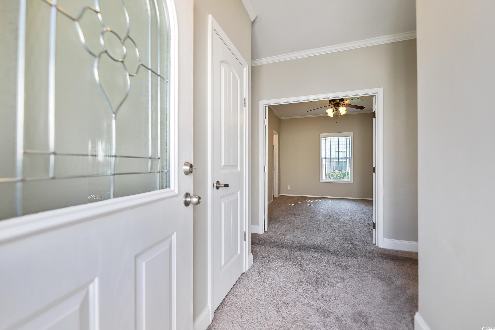
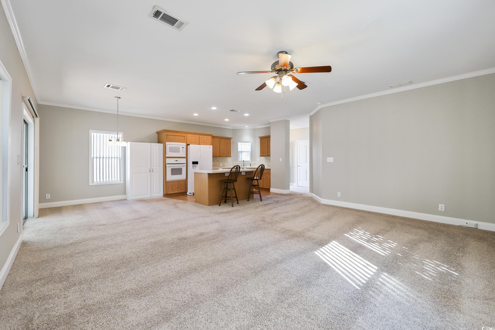
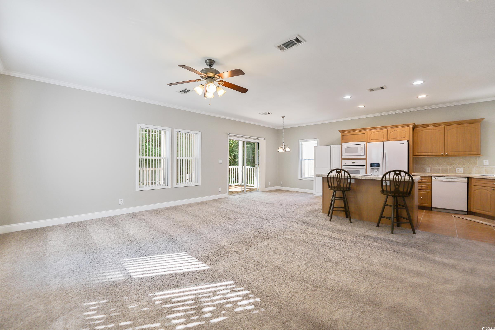
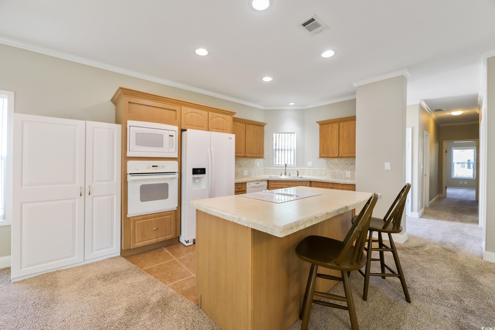
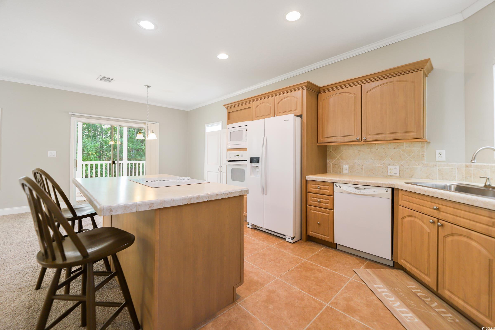
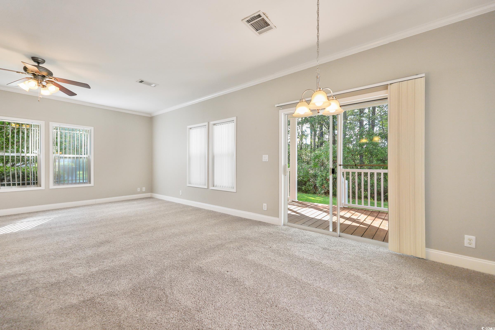
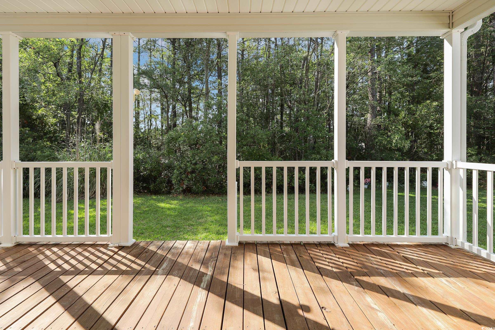
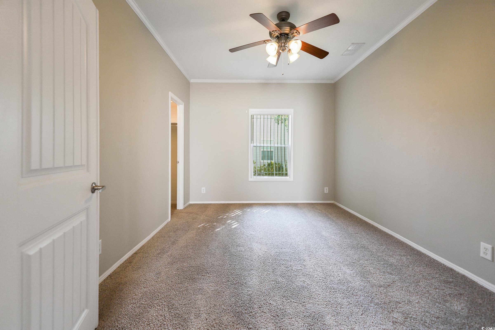
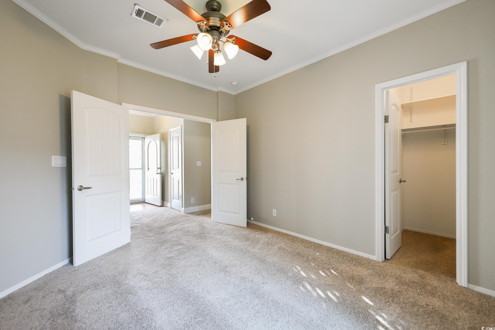
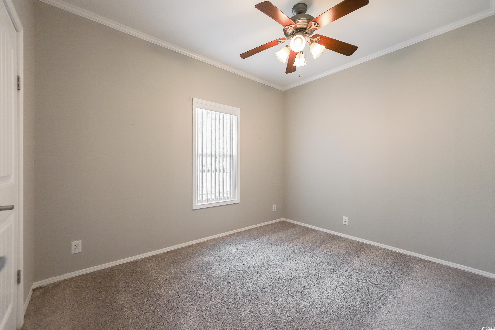

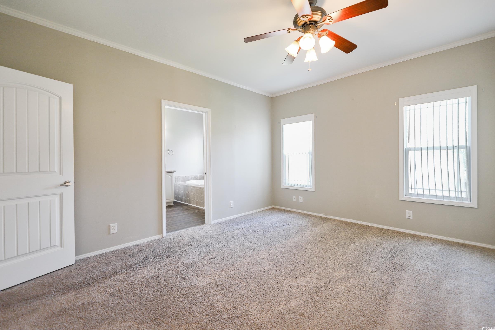
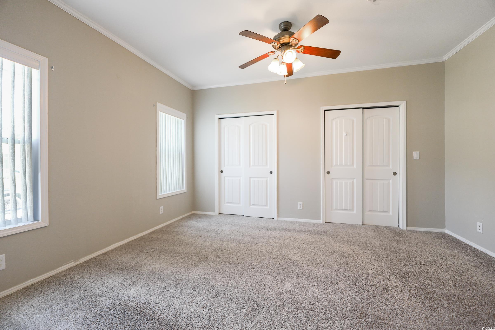
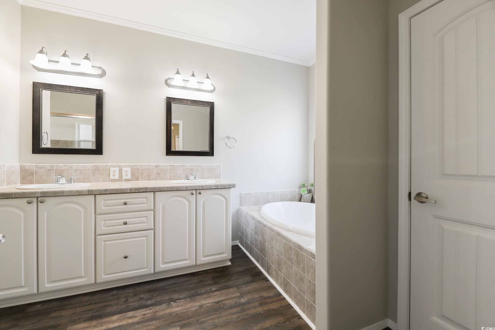
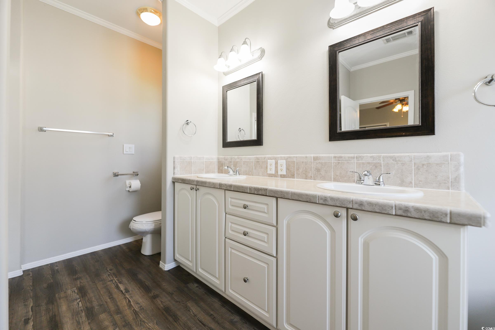
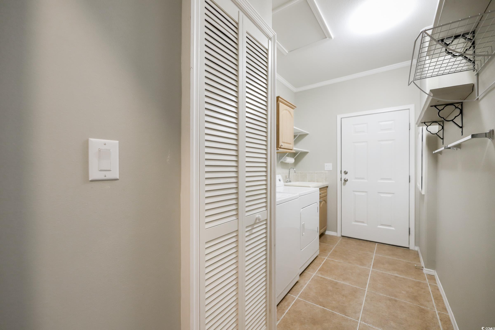
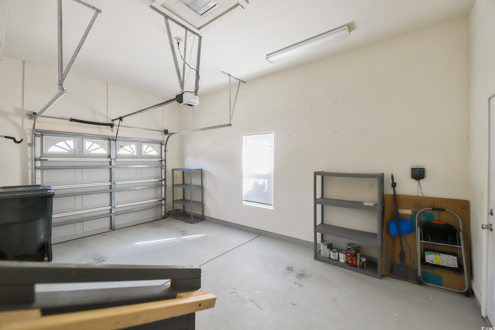
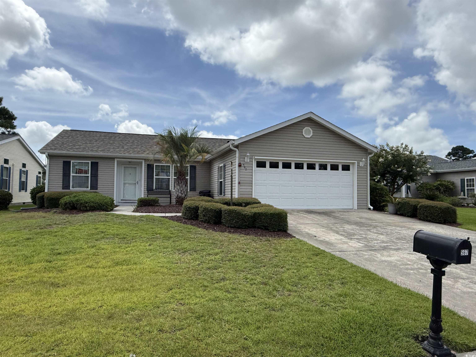
 MLS# 2517468
MLS# 2517468 
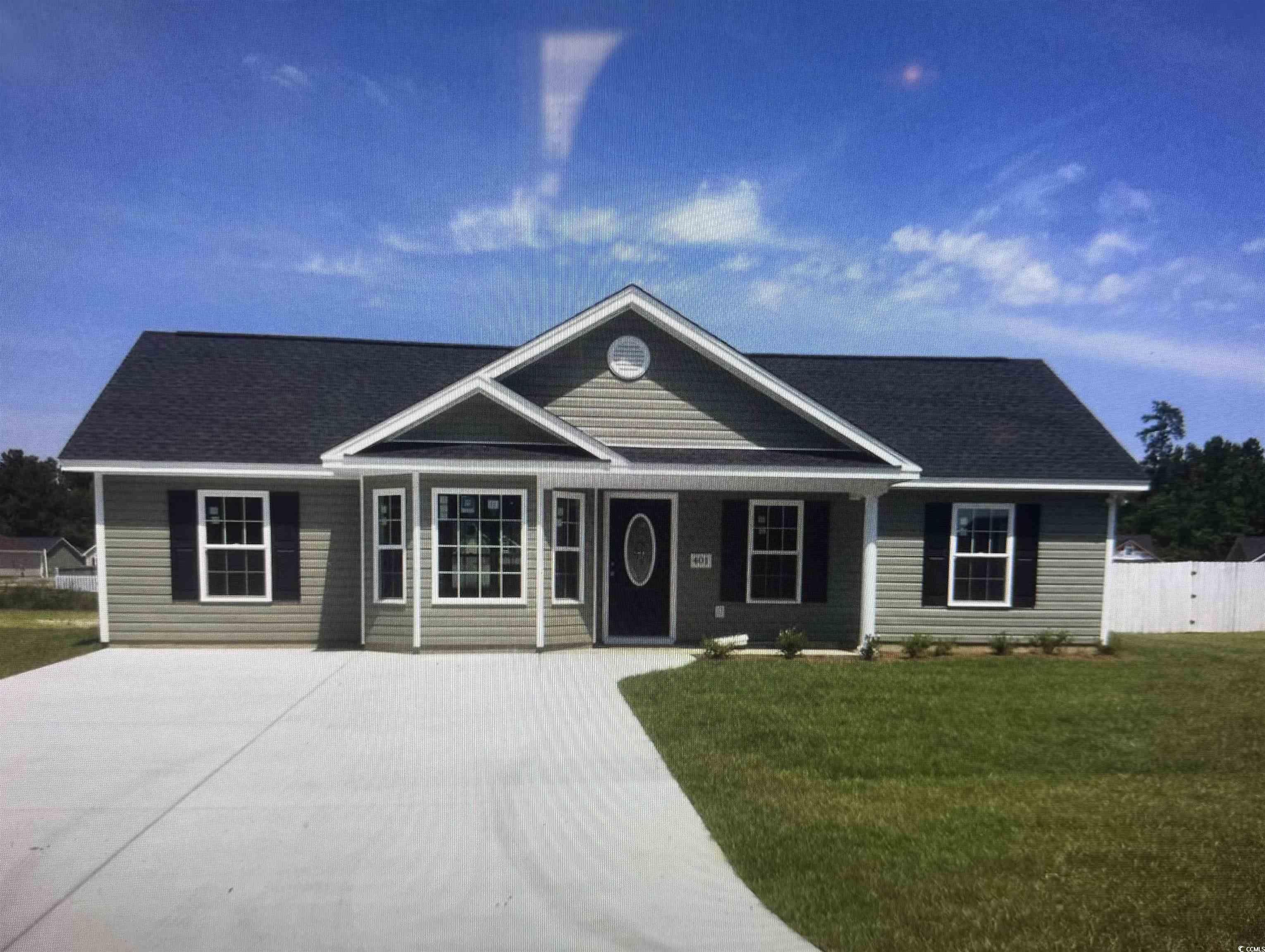
 Provided courtesy of © Copyright 2025 Coastal Carolinas Multiple Listing Service, Inc.®. Information Deemed Reliable but Not Guaranteed. © Copyright 2025 Coastal Carolinas Multiple Listing Service, Inc.® MLS. All rights reserved. Information is provided exclusively for consumers’ personal, non-commercial use, that it may not be used for any purpose other than to identify prospective properties consumers may be interested in purchasing.
Images related to data from the MLS is the sole property of the MLS and not the responsibility of the owner of this website. MLS IDX data last updated on 07-21-2025 1:48 PM EST.
Any images related to data from the MLS is the sole property of the MLS and not the responsibility of the owner of this website.
Provided courtesy of © Copyright 2025 Coastal Carolinas Multiple Listing Service, Inc.®. Information Deemed Reliable but Not Guaranteed. © Copyright 2025 Coastal Carolinas Multiple Listing Service, Inc.® MLS. All rights reserved. Information is provided exclusively for consumers’ personal, non-commercial use, that it may not be used for any purpose other than to identify prospective properties consumers may be interested in purchasing.
Images related to data from the MLS is the sole property of the MLS and not the responsibility of the owner of this website. MLS IDX data last updated on 07-21-2025 1:48 PM EST.
Any images related to data from the MLS is the sole property of the MLS and not the responsibility of the owner of this website.