Viewing Listing MLS# 2514760
Conway, SC 29526
- 3Beds
- 2Full Baths
- N/AHalf Baths
- 1,919SqFt
- 2022Year Built
- 0.16Acres
- MLS# 2514760
- Residential
- ManufacturedHome
- Active
- Approx Time on Market1 month, 7 days
- AreaConway Area--South of Conway Between 501 & Wacc. River
- CountyHorry
- Subdivision Lakeside Crossing
Overview
A must-see! This beautiful home sits on a quaint cul-de-sac with a serene tree-lined back yard. Upon arriving at the home, you will notice the oversized porch with 2 ceiling fans. You will appreciate this extra outdoor space to spread out and entertain guests if you choose. When entering the front door, the third bedroom of this popular Troon model sits to the left of the entry. This room has French Doors and may be used as a bedroom, office, den, craft room or whatever you choose to make it! The open concept floorplan includes the oversized kitchen with breakfast area, dining and living room combo with a wall of windows to enjoy the backyard view. This home features three bedrooms, including one of the largest primary bedrooms you will find! This spacious room includes a ceiling fan, 2 walk-in closets, ensuite with double vanity, make-up counter and extra-large walk-in shower. An added feature to the primary bedroom is the extended sitting room where you may relax and enjoy your morning coffee or tea and favorite book. The second full bath includes a tub/shower combination. The three bedrooms, living room and front porch all have ceiling fans, and the laundry area sits just before the entry to the extended 2-car garage. This home has a large enclosed screened in porch with trex flooring. And an extra outdoor patio for your outdoor entertaining and enjoyment; you can relax in the sunshine or the shade depending on the day! This home is located in the highly sought-after Lakeside Crossing, a premier gated community with top-of-the-line amenities. Amenities include an indoor pool and hot tub, outdoor pool, fitness room, pub area, craft room, ballroom, dance/yoga room, tennis and pickleball courts, pool tables, and much more including a full-time lifestyle director that creates a calendar packed with fun things to do. You can choose to be as active as you like or decide to relax and enjoy the peace and quiet of your home. If you are looking for dining and shopping outside of the community, Lakeside Crossing is conveniently located off of highway 501, which offers plenty of choices for dining, shopping, medical facilities and more. And the airport, beach, downtown Conway and Myrtle Beach are only a short drive away. Come fall in love with this property today! Professional photos will be added by Tuesday, June 17th.
Agriculture / Farm
Grazing Permits Blm: ,No,
Horse: No
Grazing Permits Forest Service: ,No,
Grazing Permits Private: ,No,
Irrigation Water Rights: ,No,
Farm Credit Service Incl: ,No,
Crops Included: ,No,
Association Fees / Info
Hoa Frequency: Monthly
Hoa: Yes
Hoa Includes: AssociationManagement, CommonAreas, MaintenanceGrounds, Pools, RecreationFacilities, Trash
Community Features: Clubhouse, GolfCartsOk, Gated, RecreationArea, TennisCourts, LongTermRentalAllowed, Pool
Assoc Amenities: Clubhouse, Gated, OwnerAllowedGolfCart, OwnerAllowedMotorcycle, PetRestrictions, Security, TenantAllowedGolfCart, TennisCourts
Bathroom Info
Total Baths: 2.00
Fullbaths: 2
Room Features
DiningRoom: LivingDiningRoom
Kitchen: StainlessSteelAppliances
LivingRoom: CeilingFans
Other: BedroomOnMainLevel
Bedroom Info
Beds: 3
Building Info
New Construction: No
Levels: One
Year Built: 2022
Mobile Home Remains: ,No,
Zoning: PUD
Style: MobileHome
Construction Materials: VinylSiding
Builder Model: Troon
Buyer Compensation
Exterior Features
Spa: No
Patio and Porch Features: FrontPorch, Patio, Porch, Screened
Pool Features: Community, Indoor, OutdoorPool
Foundation: Crawlspace
Exterior Features: Patio
Financial
Lease Renewal Option: ,No,
Garage / Parking
Parking Capacity: 4
Garage: Yes
Carport: No
Parking Type: Attached, Garage, TwoCarGarage, GarageDoorOpener
Open Parking: No
Attached Garage: Yes
Garage Spaces: 2
Green / Env Info
Interior Features
Floor Cover: Carpet, LuxuryVinyl, LuxuryVinylPlank
Fireplace: No
Laundry Features: WasherHookup
Furnished: Unfurnished
Interior Features: Attic, PullDownAtticStairs, PermanentAtticStairs, SplitBedrooms, BedroomOnMainLevel, StainlessSteelAppliances
Appliances: Dishwasher, Disposal, Microwave, Range, Refrigerator, Dryer, Washer
Lot Info
Lease Considered: ,No,
Lease Assignable: ,No,
Acres: 0.16
Lot Size: 115' X 60'
Land Lease: Yes
Lot Description: Rectangular, RectangularLot
Misc
Pool Private: No
Pets Allowed: OwnerOnly, Yes
Body Type: DoubleWide
Offer Compensation
Other School Info
Property Info
County: Horry
View: No
Senior Community: Yes
Stipulation of Sale: None
Habitable Residence: ,No,
Property Sub Type Additional: ManufacturedHome,MobileHome
Property Attached: No
Security Features: GatedCommunity, SmokeDetectors, SecurityService
Disclosures: CovenantsRestrictionsDisclosure,SellerDisclosure
Rent Control: No
Construction: Resale
Room Info
Basement: ,No,
Basement: CrawlSpace
Sold Info
Sqft Info
Building Sqft: 2381
Living Area Source: Plans
Sqft: 1919
Tax Info
Unit Info
Utilities / Hvac
Heating: Central, Electric
Cooling: CentralAir
Electric On Property: No
Cooling: Yes
Utilities Available: CableAvailable, ElectricityAvailable, PhoneAvailable, SewerAvailable, UndergroundUtilities, WaterAvailable
Heating: Yes
Water Source: Public
Waterfront / Water
Waterfront: No
Directions
From Highway 501 turn southeast onto Myrtle Ridge Dr. Go halfway through the round-about and continue on Myrtle Ridge Drive. Continue for .7 miles before turning left onto Bubeck Drive. Enter the code to go through the gate and follow Bubeck Dr. for .2 miles. Turn right on Eastlynn Dr. In 500 feet turn left onto Thoroughfare Ct. 3008 Thoroughfare Ct. will be the 3rd house on the left.Courtesy of Beech Realty Llc

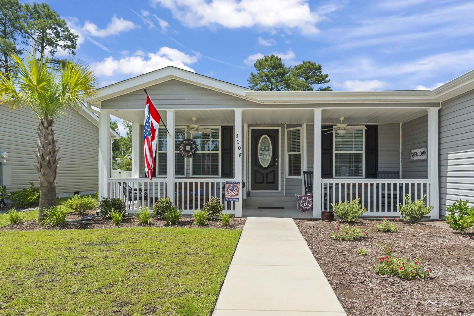

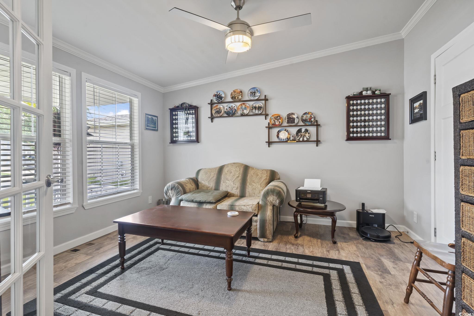

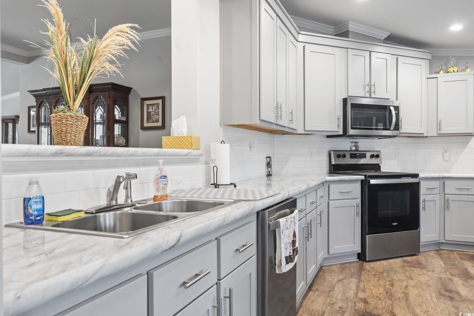
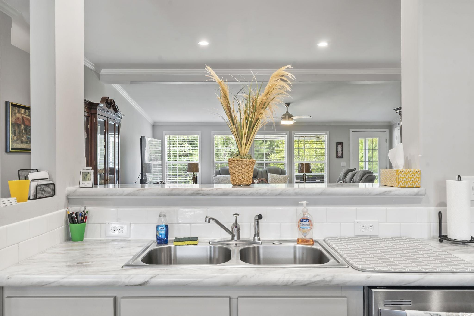
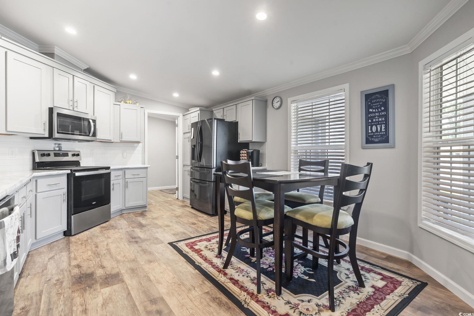
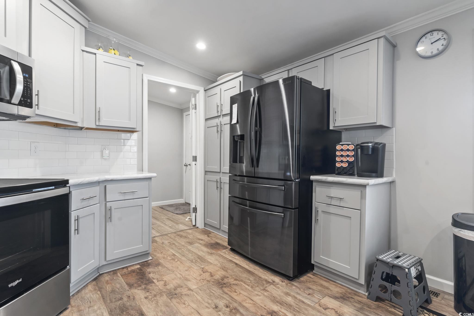


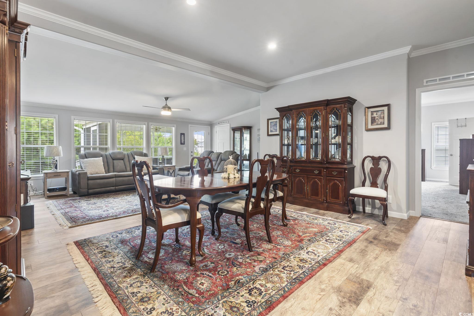
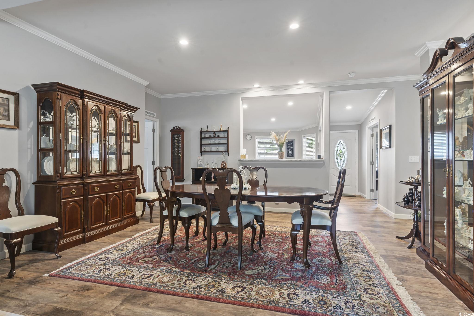

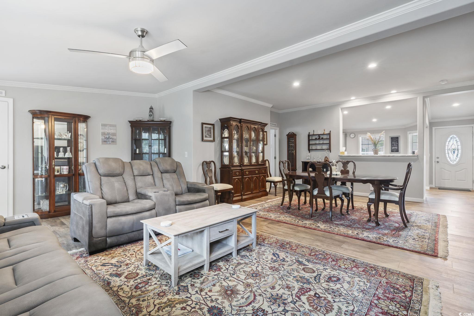
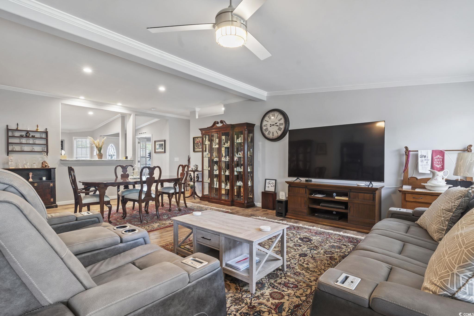

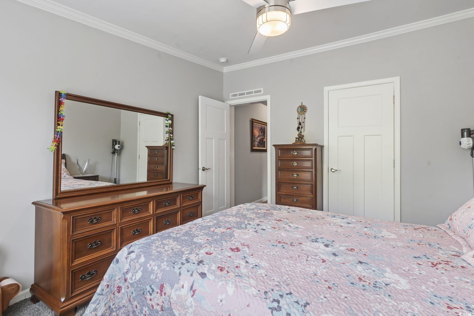
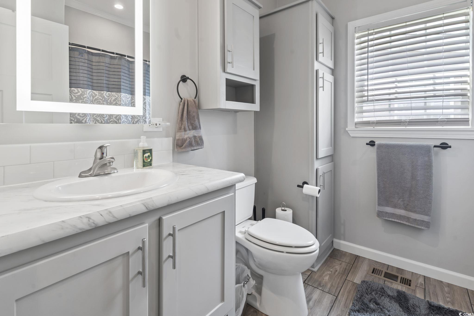
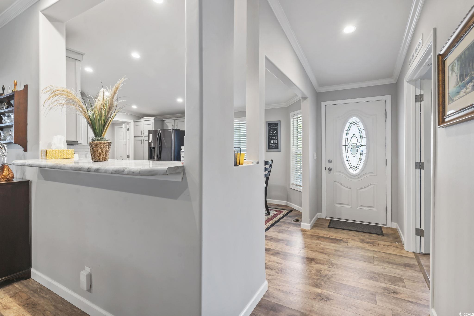
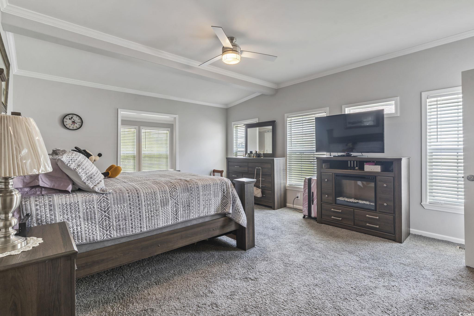

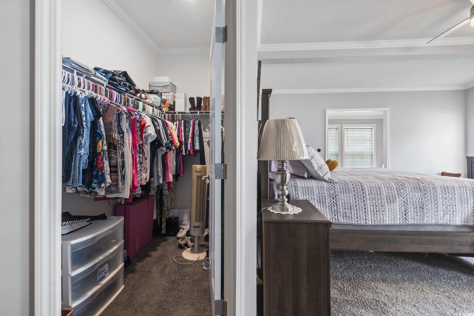

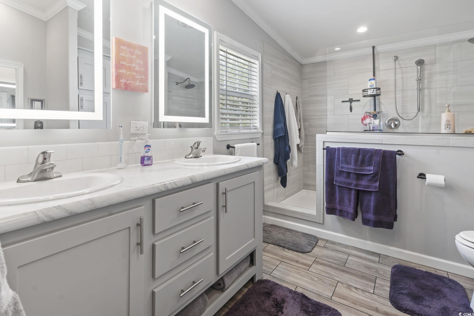

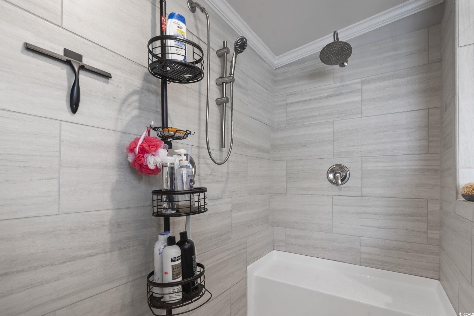

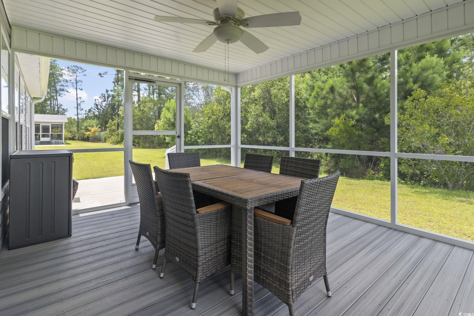
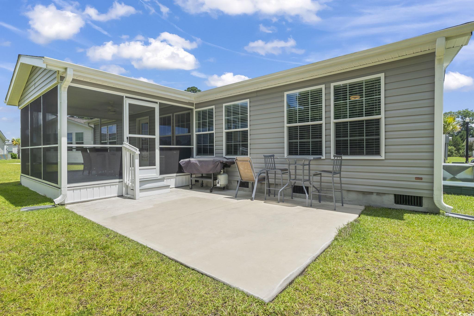

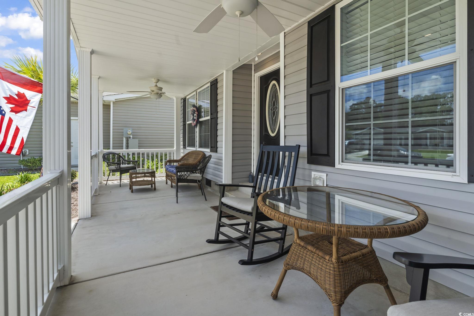



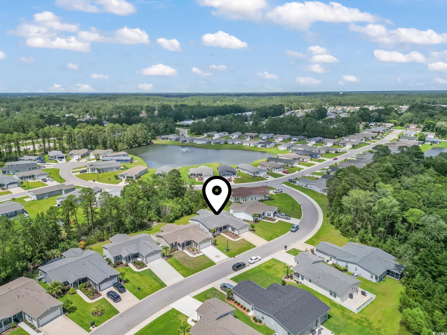



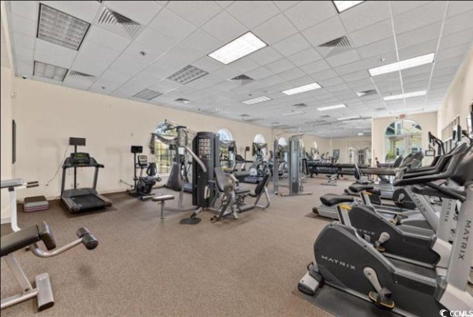
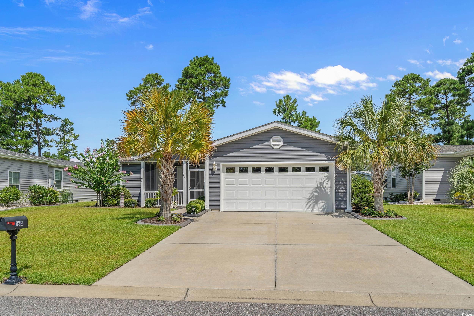
 MLS# 2517498
MLS# 2517498 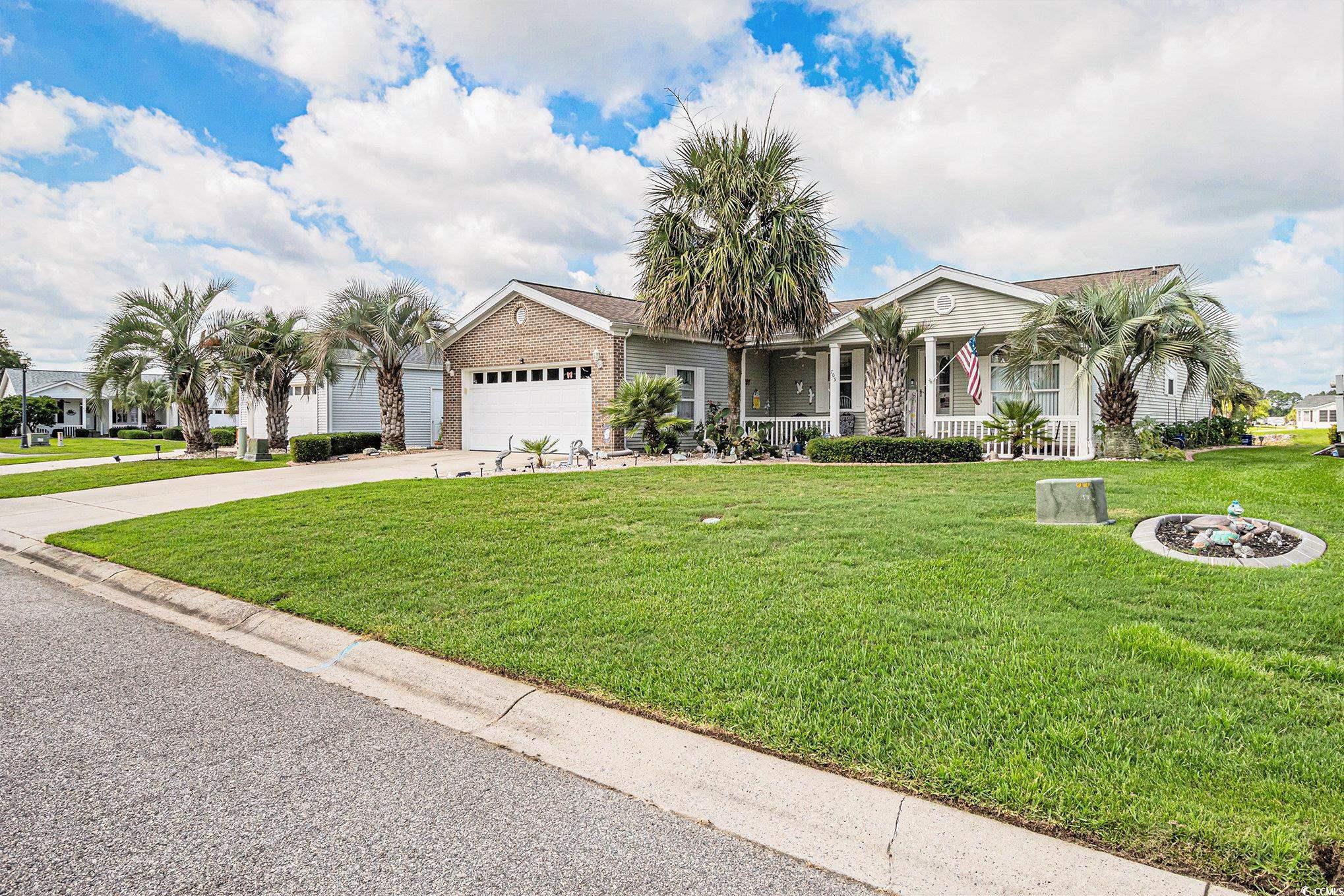
 Provided courtesy of © Copyright 2025 Coastal Carolinas Multiple Listing Service, Inc.®. Information Deemed Reliable but Not Guaranteed. © Copyright 2025 Coastal Carolinas Multiple Listing Service, Inc.® MLS. All rights reserved. Information is provided exclusively for consumers’ personal, non-commercial use, that it may not be used for any purpose other than to identify prospective properties consumers may be interested in purchasing.
Images related to data from the MLS is the sole property of the MLS and not the responsibility of the owner of this website. MLS IDX data last updated on 07-21-2025 7:45 PM EST.
Any images related to data from the MLS is the sole property of the MLS and not the responsibility of the owner of this website.
Provided courtesy of © Copyright 2025 Coastal Carolinas Multiple Listing Service, Inc.®. Information Deemed Reliable but Not Guaranteed. © Copyright 2025 Coastal Carolinas Multiple Listing Service, Inc.® MLS. All rights reserved. Information is provided exclusively for consumers’ personal, non-commercial use, that it may not be used for any purpose other than to identify prospective properties consumers may be interested in purchasing.
Images related to data from the MLS is the sole property of the MLS and not the responsibility of the owner of this website. MLS IDX data last updated on 07-21-2025 7:45 PM EST.
Any images related to data from the MLS is the sole property of the MLS and not the responsibility of the owner of this website.