Viewing Listing MLS# 2515016
North Myrtle Beach, SC 29582
- 3Beds
- 2Full Baths
- 1Half Baths
- 2,240SqFt
- 2025Year Built
- 0.22Acres
- MLS# 2515016
- Residential
- Detached
- Active
- Approx Time on Market1 month, 4 days
- Area11f North Myrtle Beach Area--Between Hwy 17 and Waterway
- CountyHorry
- Subdivision Del Webb North Myrtle Beach
Overview
Built in 2025. Welcome to this beautifully upgraded home in the highly desirable 55+ Del Webb North Myrtle Beach community. Designed for both everyday comfort and easy entertaining, this open-concept layout seamlessly connects the upgraded kitchen, dining area, gathering room, and covered lanaioffering a warm, welcoming flow. The kitchen features brand-new appliances and an oversized quartz island, perfect for meal prep and gatherings. Throughout the home, luxury vinyl plank flooring adds durability and style, while ceramic tile in the second bath provides a polished touch. The spacious owners suite offers a large walk-in closet and a peaceful retreat, while the flexible front room can be used as a home office, den, or non-conforming bedroom. Additional lighting has been installed in every room, including the garage, adding both function and ambiance. Entertainment and convenience continue with built-in speakers in the living room, lanai, and garage. The lanai is wired for a ceiling fan and enhanced with ample lightingideal for relaxing outdoors. A full security camera system around the home provides peace of mind. The oversized garage includes a 4-foot extension for extra storage or workspace and features a brand-new epoxy floor for a clean, finished look. To top it off, landscape treatment is already paid for through the end of the yearmaking this home move-in ready inside and out. As a Del Webb resident, youll enjoy world-class amenities: an indoor lap pool with locker rooms, an outdoor saltwater pool with two hot tubs, eight pickleball courts, bocce courts, a putting green, and a fully equipped fitness center. The community is designed with walkability in mind, featuring 5-foot sidewalks on both sides of every street. Location is everything, and this home delivers. Youre less than five minutes from the North Myrtle Beach Community Center, Sports Complex, Aquatics & Fitness Center, and public beach access at Crescent Beach. Within 15 minutes, youll find dog parks, marinas, RV storage, golf courses, dining, shopping, medical facilities, and more. Myrtle Beach International Airport is just 30 minutes away, making travel a breeze. This thoughtfully enhanced home offers the best of coastal living in one of the areas most vibrant and active adult communities. Dont miss your chance to own a home that combines smart upgrades, spacious design, and unbeatable locationall in one perfect package.
Open House Info
Openhouse Start Time:
Saturday, July 26th, 2025 @ 11:00 AM
Openhouse End Time:
Saturday, July 26th, 2025 @ 1:00 PM
Openhouse Remarks: Come see this gorgeous, move-in ready, 2 bedroom, plus a flex room, 3 bath home--a perfect blend of comfort, style, and active coastal living in the sought-after 55+ community of Del Webb North Myrtle Beach!
Agriculture / Farm
Grazing Permits Blm: ,No,
Horse: No
Grazing Permits Forest Service: ,No,
Other Structures: SecondGarage
Grazing Permits Private: ,No,
Irrigation Water Rights: ,No,
Farm Credit Service Incl: ,No,
Crops Included: ,No,
Association Fees / Info
Hoa Frequency: Monthly
Hoa Fees: 285
Hoa: Yes
Hoa Includes: AssociationManagement, Internet, MaintenanceGrounds, RecreationFacilities
Community Features: Clubhouse, GolfCartsOk, RecreationArea, LongTermRentalAllowed, Pool
Assoc Amenities: Clubhouse, OwnerAllowedGolfCart, OwnerAllowedMotorcycle, PetRestrictions
Bathroom Info
Total Baths: 3.00
Halfbaths: 1
Fullbaths: 2
Room Features
FamilyRoom: TrayCeilings
Kitchen: KitchenExhaustFan, KitchenIsland, Pantry, StainlessSteelAppliances, SolidSurfaceCounters
Other: BedroomOnMainLevel, EntranceFoyer, Library
Bedroom Info
Beds: 3
Building Info
New Construction: No
Levels: One
Year Built: 2025
Mobile Home Remains: ,No,
Zoning: Res
Construction Materials: HardiplankType
Builders Name: Pulte
Builder Model: Stellar
Buyer Compensation
Exterior Features
Spa: No
Patio and Porch Features: RearPorch, Patio, Porch, Screened
Pool Features: Community, Indoor, OutdoorPool
Foundation: Slab
Exterior Features: HandicapAccessible, SprinklerIrrigation, Porch, Patio
Financial
Lease Renewal Option: ,No,
Garage / Parking
Parking Capacity: 4
Garage: Yes
Carport: No
Parking Type: Attached, Garage, ThreeCarGarage, GolfCartGarage, GarageDoorOpener
Open Parking: No
Attached Garage: Yes
Garage Spaces: 3
Green / Env Info
Interior Features
Floor Cover: LuxuryVinyl, LuxuryVinylPlank, Tile
Fireplace: No
Laundry Features: WasherHookup
Furnished: Unfurnished
Interior Features: Attic, HandicapAccess, PullDownAtticStairs, PermanentAtticStairs, BedroomOnMainLevel, EntranceFoyer, KitchenIsland, StainlessSteelAppliances, SolidSurfaceCounters
Appliances: Dishwasher, Disposal, Microwave, RangeHood
Lot Info
Lease Considered: ,No,
Lease Assignable: ,No,
Acres: 0.22
Land Lease: No
Lot Description: CityLot
Misc
Pool Private: No
Pets Allowed: OwnerOnly, Yes
Offer Compensation
Other School Info
Property Info
County: Horry
View: No
Senior Community: Yes
Stipulation of Sale: None
Habitable Residence: ,No,
Property Sub Type Additional: Detached
Property Attached: No
Security Features: SmokeDetectors
Rent Control: No
Construction: Resale
Room Info
Basement: ,No,
Sold Info
Sqft Info
Building Sqft: 3424
Living Area Source: Builder
Sqft: 2240
Tax Info
Unit Info
Utilities / Hvac
Heating: Electric, Gas
Electric On Property: No
Cooling: No
Utilities Available: CableAvailable, ElectricityAvailable, NaturalGasAvailable, PhoneAvailable, UndergroundUtilities, WaterAvailable
Heating: Yes
Water Source: Public
Waterfront / Water
Waterfront: No
Directions
From Hwy 17, turn on Possom Trot Road, turn right on Grinell Street, left on Crested Iris Way, turn right onto Oxeye Street. Home is down on the right.Courtesy of Living South Realty
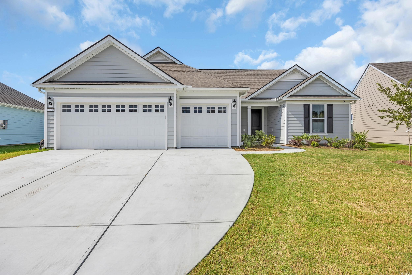
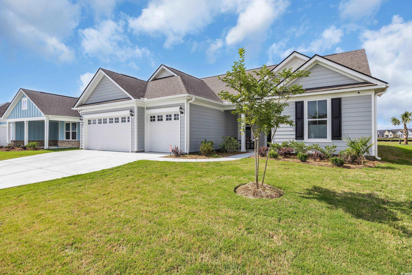
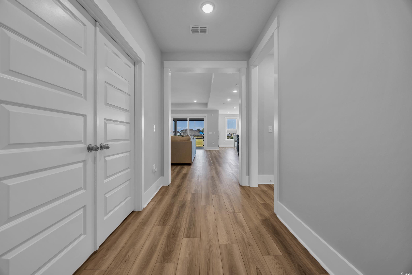
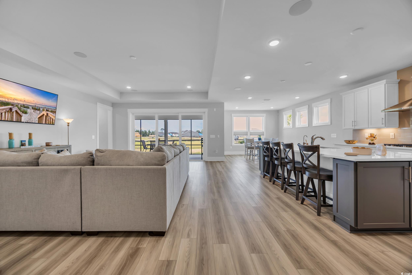

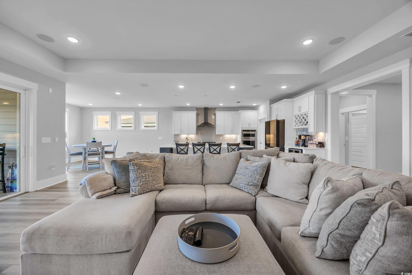
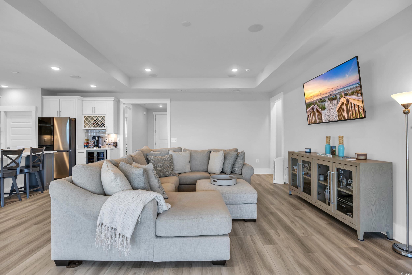

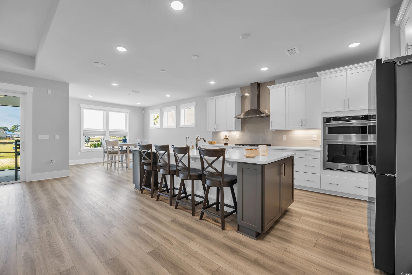
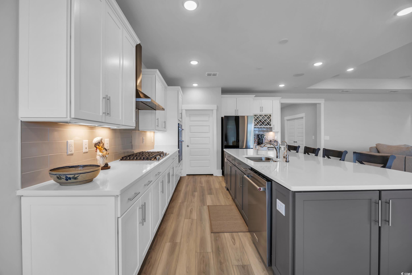
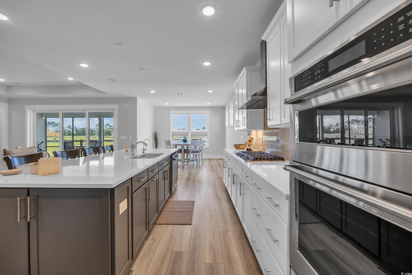
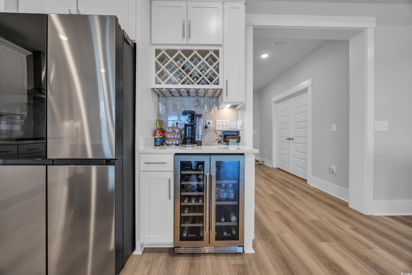
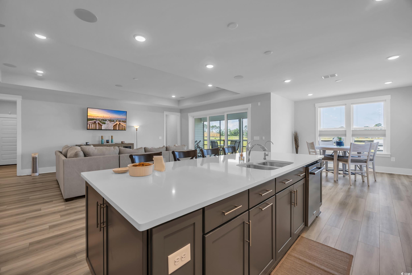


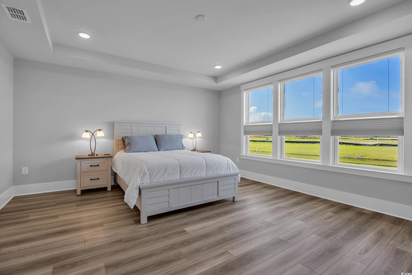
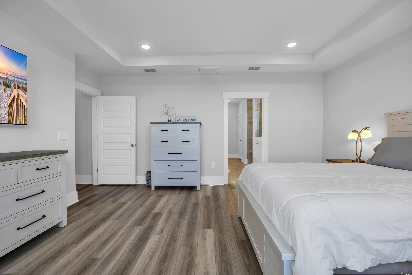
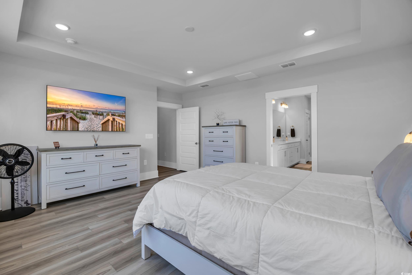

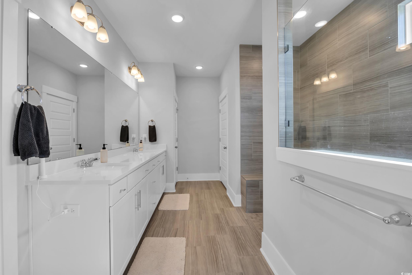
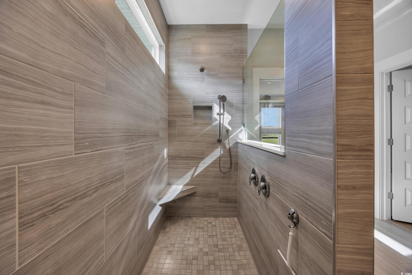
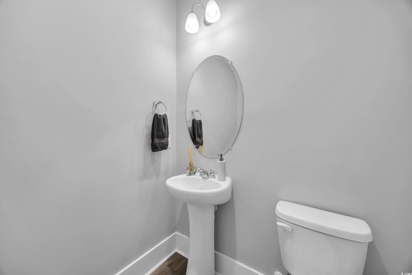
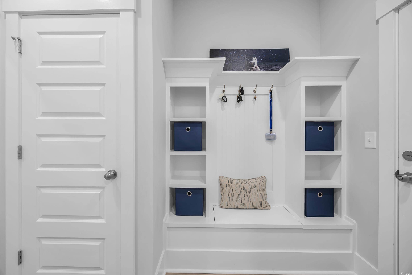
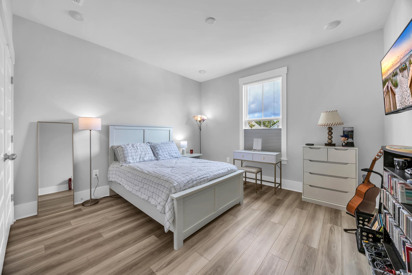
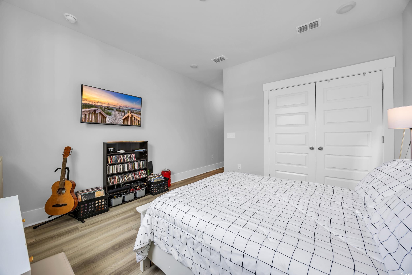
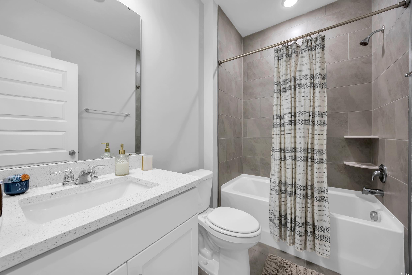
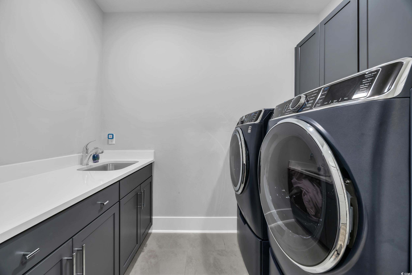


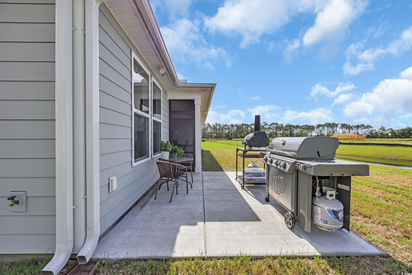
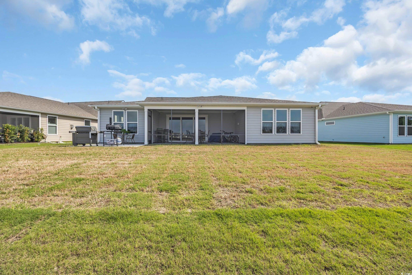
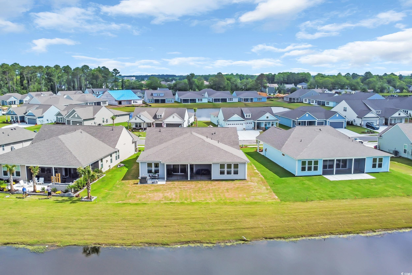

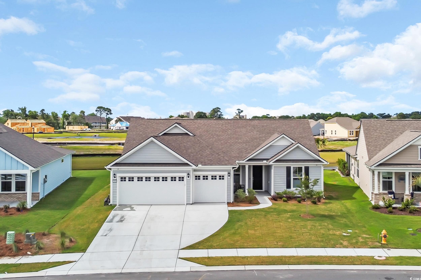

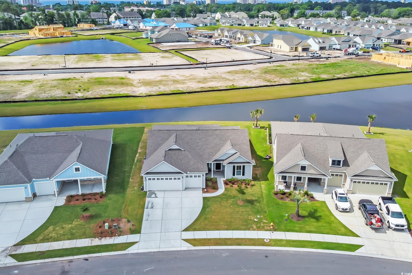


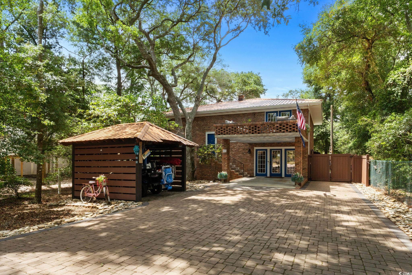
 MLS# 2516438
MLS# 2516438 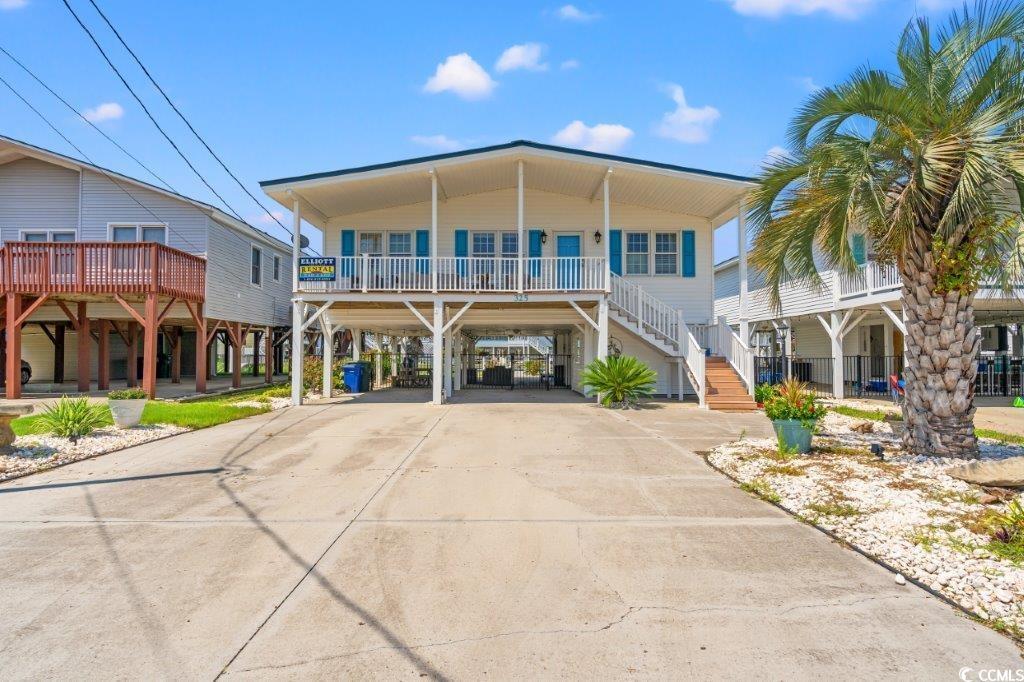
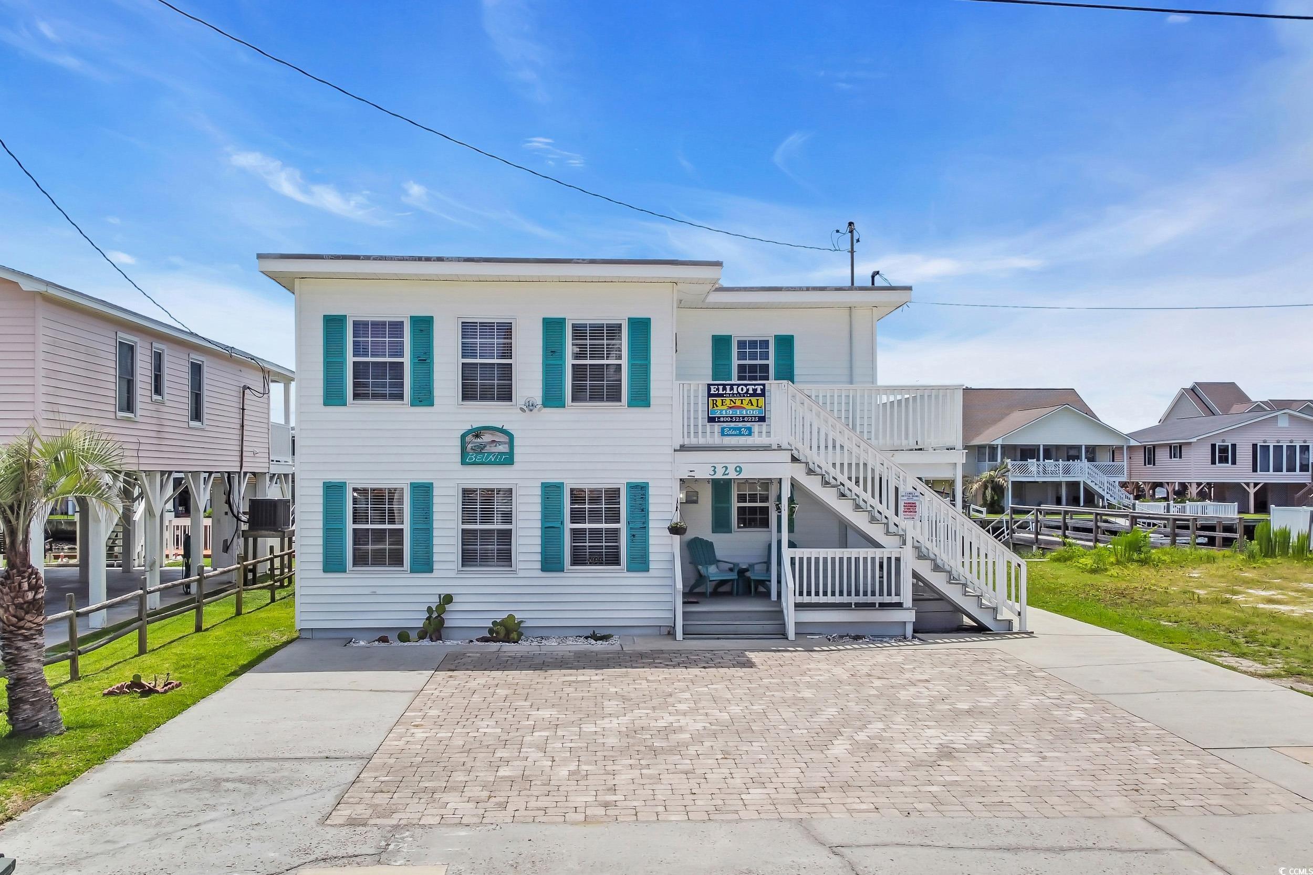
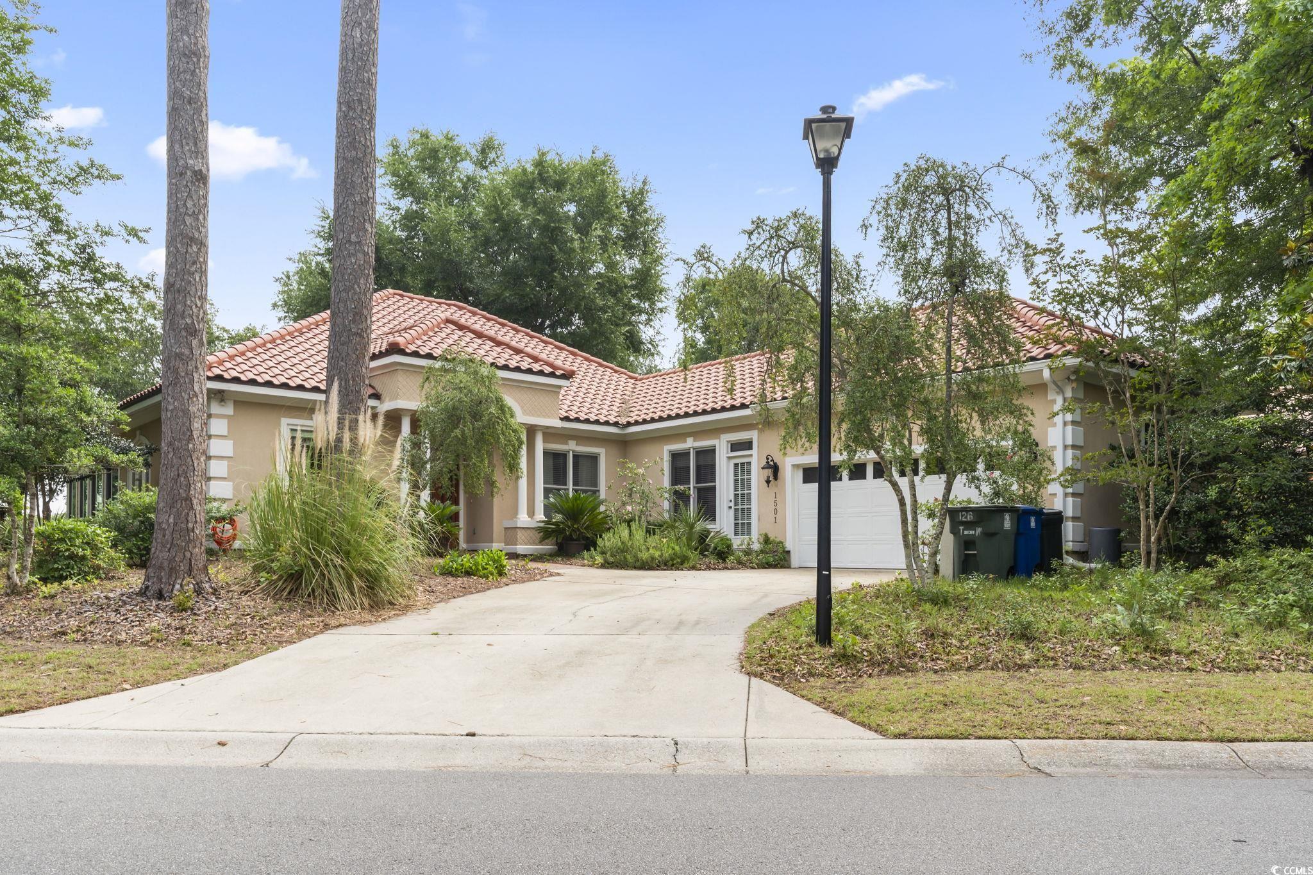
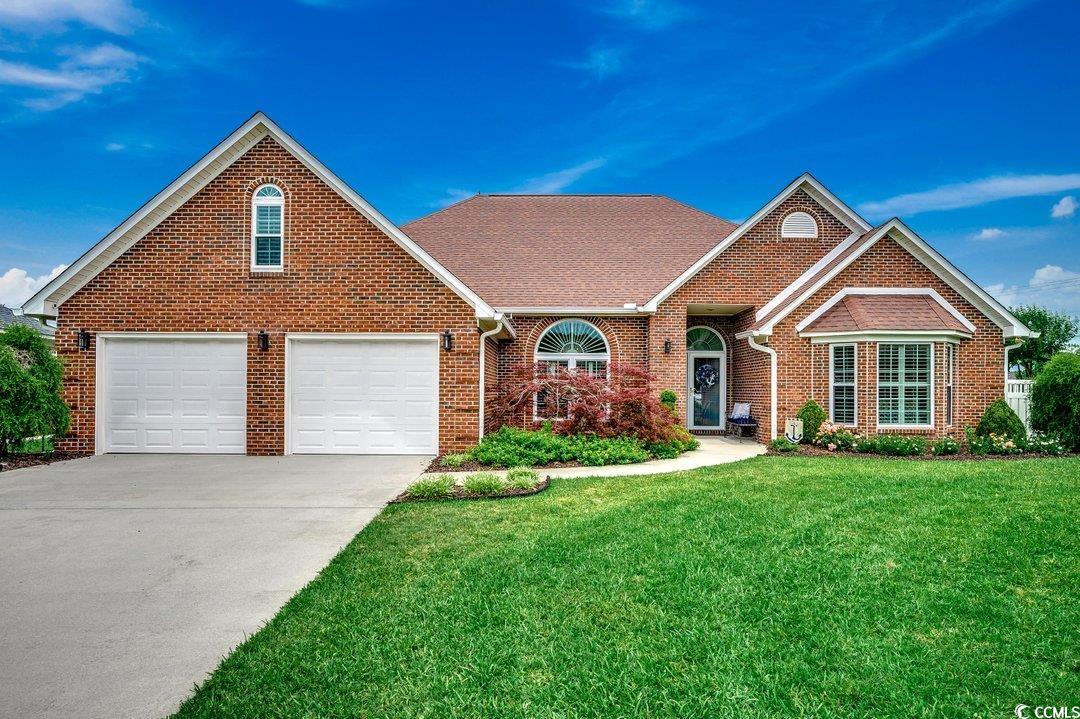
 Provided courtesy of © Copyright 2025 Coastal Carolinas Multiple Listing Service, Inc.®. Information Deemed Reliable but Not Guaranteed. © Copyright 2025 Coastal Carolinas Multiple Listing Service, Inc.® MLS. All rights reserved. Information is provided exclusively for consumers’ personal, non-commercial use, that it may not be used for any purpose other than to identify prospective properties consumers may be interested in purchasing.
Images related to data from the MLS is the sole property of the MLS and not the responsibility of the owner of this website. MLS IDX data last updated on 07-21-2025 10:45 PM EST.
Any images related to data from the MLS is the sole property of the MLS and not the responsibility of the owner of this website.
Provided courtesy of © Copyright 2025 Coastal Carolinas Multiple Listing Service, Inc.®. Information Deemed Reliable but Not Guaranteed. © Copyright 2025 Coastal Carolinas Multiple Listing Service, Inc.® MLS. All rights reserved. Information is provided exclusively for consumers’ personal, non-commercial use, that it may not be used for any purpose other than to identify prospective properties consumers may be interested in purchasing.
Images related to data from the MLS is the sole property of the MLS and not the responsibility of the owner of this website. MLS IDX data last updated on 07-21-2025 10:45 PM EST.
Any images related to data from the MLS is the sole property of the MLS and not the responsibility of the owner of this website.