Viewing Listing MLS# 2515465
Myrtle Beach, SC 29579
- 4Beds
- 2Full Baths
- 1Half Baths
- 3,323SqFt
- 2017Year Built
- 0.24Acres
- MLS# 2515465
- Residential
- Detached
- Active
- Approx Time on Market27 days
- AreaMyrtle Beach Area--Carolina Forest
- CountyHorry
- Subdivision Amherst-Berkshire Forest-Carolina Forest
Overview
Welcome to this beautifully maintained 4-bedroom, 2.5-bath Vanderbilt model home by Pulte Homes. It is located in the desirable, gated Amherst section in the natural gas community of Berkshire Forest. Set on a spacious corner lot bordered by wooded land in both the front and back, this home offers exceptional curb appeal and a unique layer of privacy in one of Myrtle Beachs premier neighborhoods. Step inside to find rich 3"" oak wood laminate flooring, abundant natural light, and a layout that effortlessly blends style, functionality, and comfort. The open concept living area includes easy access to the fenced in back yard, a cozy fireplace, and distinctive flexible work zone, making it perfect for everyday living or entertaining. The kitchen is an absolutely centerpiece with stainless steel appliances, a gas range, granite countertops, butlers pantry, breakfast island and nook, and 36"" staggered birch cabinetry, ideal for those who love to cook and gather. Adjacent is a formal dining room, plus a private home office or study for remote work or quiet reading. The first-floor primary suite features a tray ceiling, large picture window, and en-suite bath with double vanities, floor-to-ceiling tiled shower, a linen closet, and a spacious walk-in closet. Upstairs, youll find a generous open loft with access to the front balcony, perfect as a second living area, playroom, or media space. Three additional bedrooms each offer walk-in closets and access to a shared full bath. The 2-car garage includes a stacked third bay with a utility sink, ideal for a third compact vehicle, golf cart, home gym, workshop, or hobby space. Living in Berkshire Forest means enjoying some of the best amenities in Myrtle Beach and at 3925 Riley Hampton Dr., you're just a short walk away from them. These include a resort-style pool, hot tub, clubhouse, tennis and basketball courts, volleyball and bocce ball courts, playground, walking trails, and a large fishing lake with a pier that allows select non-motorized water sports. Dont miss your chance to own this versatile, well-appointed home in a prime gated community with natural gas and top-tier amenities
Agriculture / Farm
Grazing Permits Blm: ,No,
Horse: No
Grazing Permits Forest Service: ,No,
Grazing Permits Private: ,No,
Irrigation Water Rights: ,No,
Farm Credit Service Incl: ,No,
Crops Included: ,No,
Association Fees / Info
Hoa Frequency: Monthly
Hoa Fees: 172
Hoa: Yes
Hoa Includes: AssociationManagement, CommonAreas, LegalAccounting, Pools, RecreationFacilities, Trash
Community Features: Clubhouse, GolfCartsOk, Gated, RecreationArea, TennisCourts, LongTermRentalAllowed, Pool
Assoc Amenities: Clubhouse, Gated, OwnerAllowedGolfCart, PetRestrictions, Security, TennisCourts
Bathroom Info
Total Baths: 3.00
Halfbaths: 1
Fullbaths: 2
Room Features
DiningRoom: SeparateFormalDiningRoom
Kitchen: BreakfastBar, BreakfastArea, KitchenExhaustFan, KitchenIsland, Pantry, StainlessSteelAppliances, SolidSurfaceCounters
LivingRoom: CeilingFans, Fireplace
Other: BedroomOnMainLevel, EntranceFoyer, Library, Loft, Workshop
Bedroom Info
Beds: 4
Building Info
New Construction: No
Levels: OneAndOneHalf
Year Built: 2017
Mobile Home Remains: ,No,
Zoning: Res
Style: Traditional
Construction Materials: HardiplankType
Builders Name: Pulte Homes
Builder Model: Vanderbilt
Buyer Compensation
Exterior Features
Spa: Yes
Patio and Porch Features: Balcony, FrontPorch, Patio
Spa Features: HotTub
Pool Features: Community, OutdoorPool
Foundation: Slab
Exterior Features: Balcony, Fence, HotTubSpa, SprinklerIrrigation, Patio
Financial
Lease Renewal Option: ,No,
Garage / Parking
Parking Capacity: 6
Garage: Yes
Carport: No
Parking Type: Attached, Garage, TwoCarGarage, GarageDoorOpener
Open Parking: No
Attached Garage: Yes
Garage Spaces: 2
Green / Env Info
Green Energy Efficient: Doors, Windows
Interior Features
Floor Cover: Carpet, Laminate, Tile
Door Features: InsulatedDoors
Fireplace: Yes
Laundry Features: WasherHookup
Furnished: Unfurnished
Interior Features: Attic, Fireplace, PullDownAtticStairs, PermanentAtticStairs, BreakfastBar, BedroomOnMainLevel, BreakfastArea, EntranceFoyer, KitchenIsland, Loft, StainlessSteelAppliances, SolidSurfaceCounters, Workshop
Appliances: Dishwasher, Disposal, Range, Refrigerator, RangeHood, Dryer, Washer
Lot Info
Lease Considered: ,No,
Lease Assignable: ,No,
Acres: 0.24
Lot Size: 69x137x78x132
Land Lease: No
Lot Description: CornerLot, OutsideCityLimits
Misc
Pool Private: No
Pets Allowed: OwnerOnly, Yes
Offer Compensation
Other School Info
Property Info
County: Horry
View: No
Senior Community: No
Stipulation of Sale: None
Habitable Residence: ,No,
Property Sub Type Additional: Detached
Property Attached: No
Security Features: GatedCommunity, SmokeDetectors, SecurityService
Disclosures: CovenantsRestrictionsDisclosure,SellerDisclosure
Rent Control: No
Construction: Resale
Room Info
Basement: ,No,
Sold Info
Sqft Info
Building Sqft: 3902
Living Area Source: PublicRecords
Sqft: 3323
Tax Info
Unit Info
Utilities / Hvac
Heating: Central, Electric, Gas
Cooling: CentralAir
Electric On Property: No
Cooling: Yes
Utilities Available: CableAvailable, ElectricityAvailable, NaturalGasAvailable, PhoneAvailable, SewerAvailable, UndergroundUtilities, WaterAvailable
Heating: Yes
Water Source: Public
Waterfront / Water
Waterfront: No
Courtesy of Re/max Executive - Cell: 843-315-4451
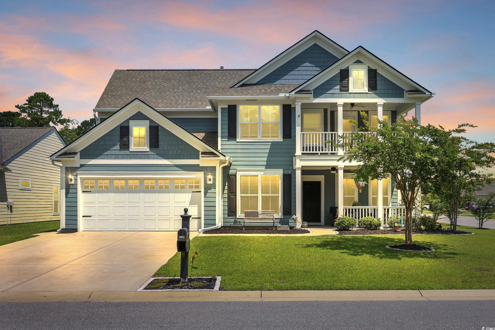
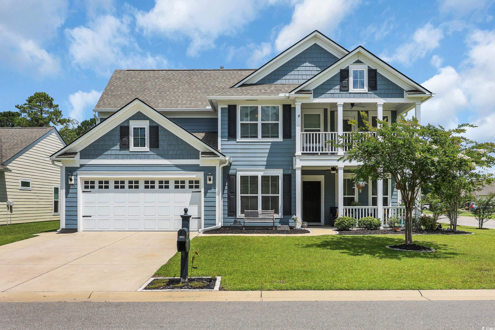

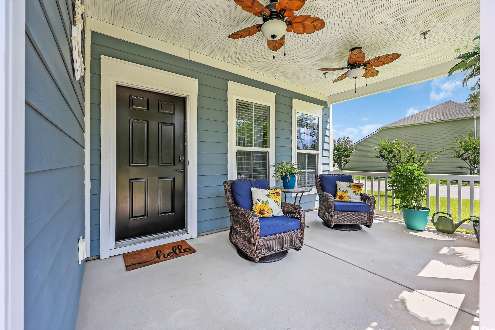


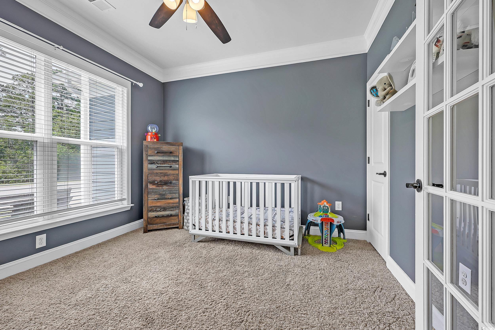



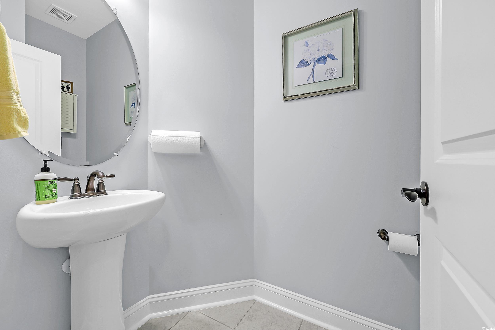
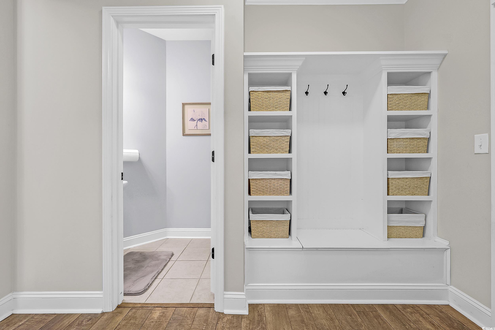


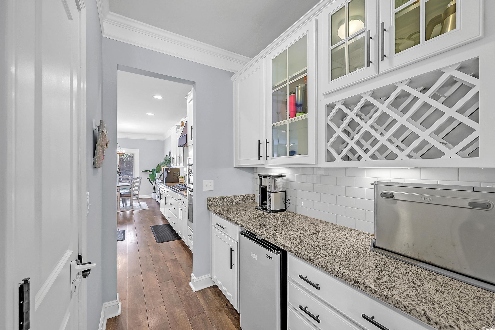


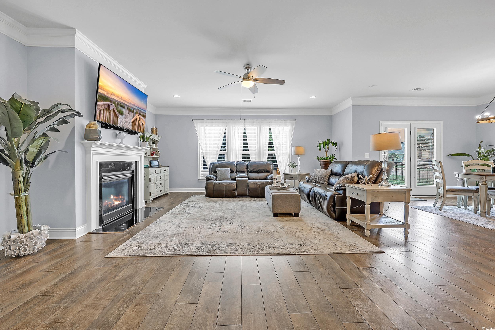

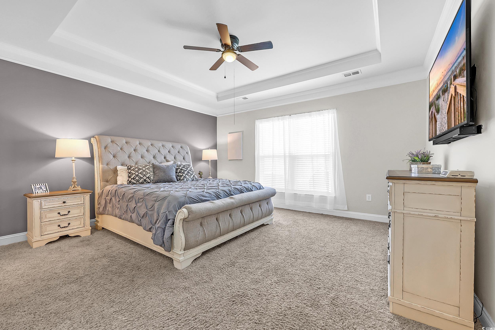

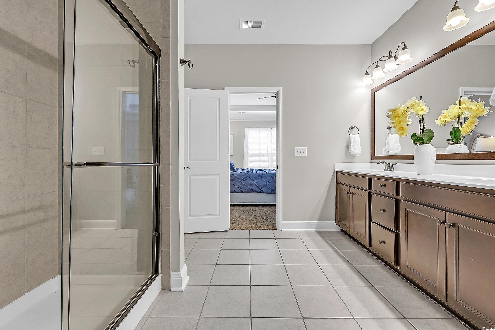
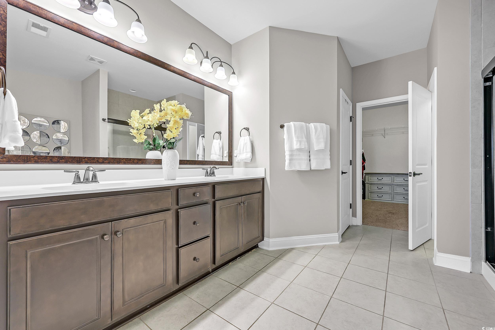
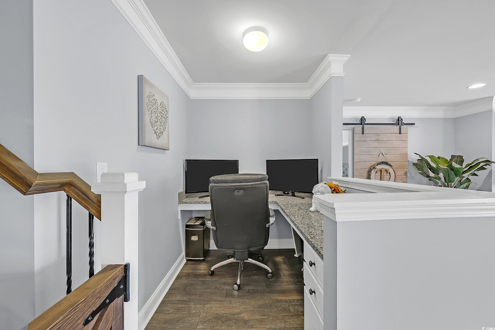
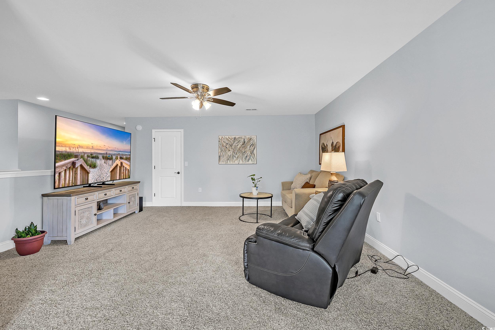


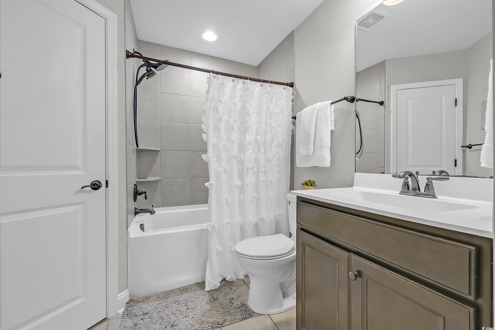
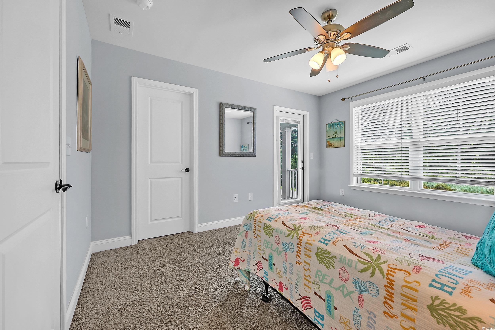
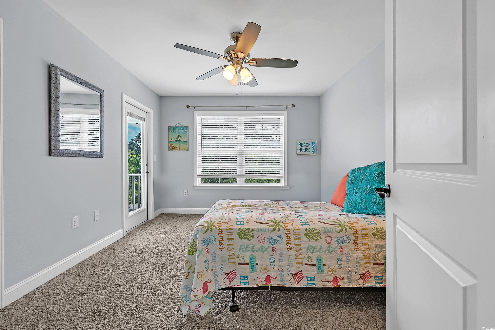

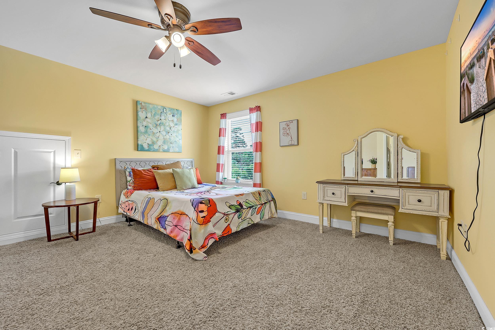
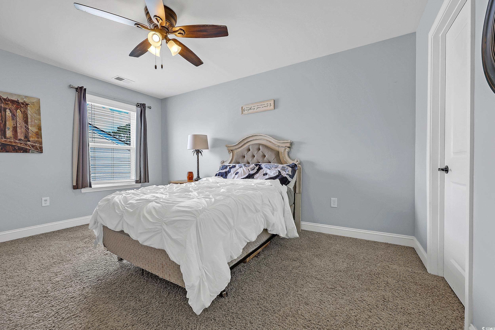



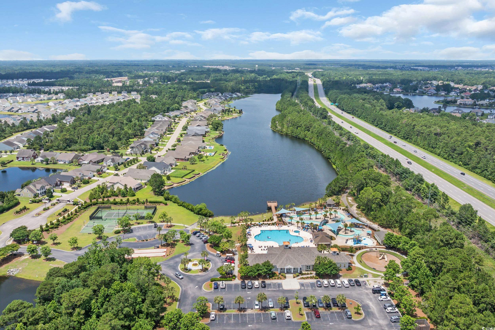
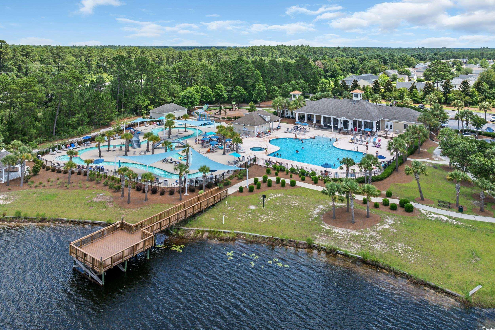

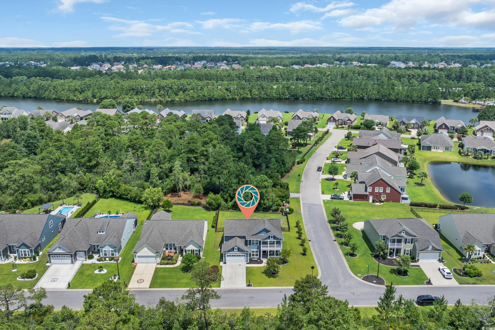
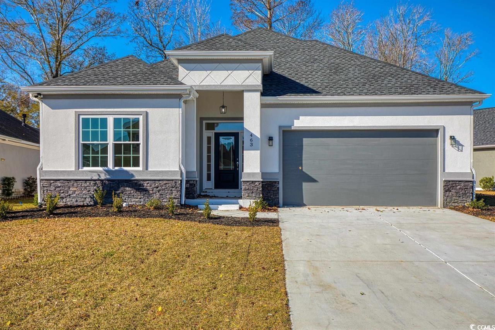
 MLS# 2517530
MLS# 2517530 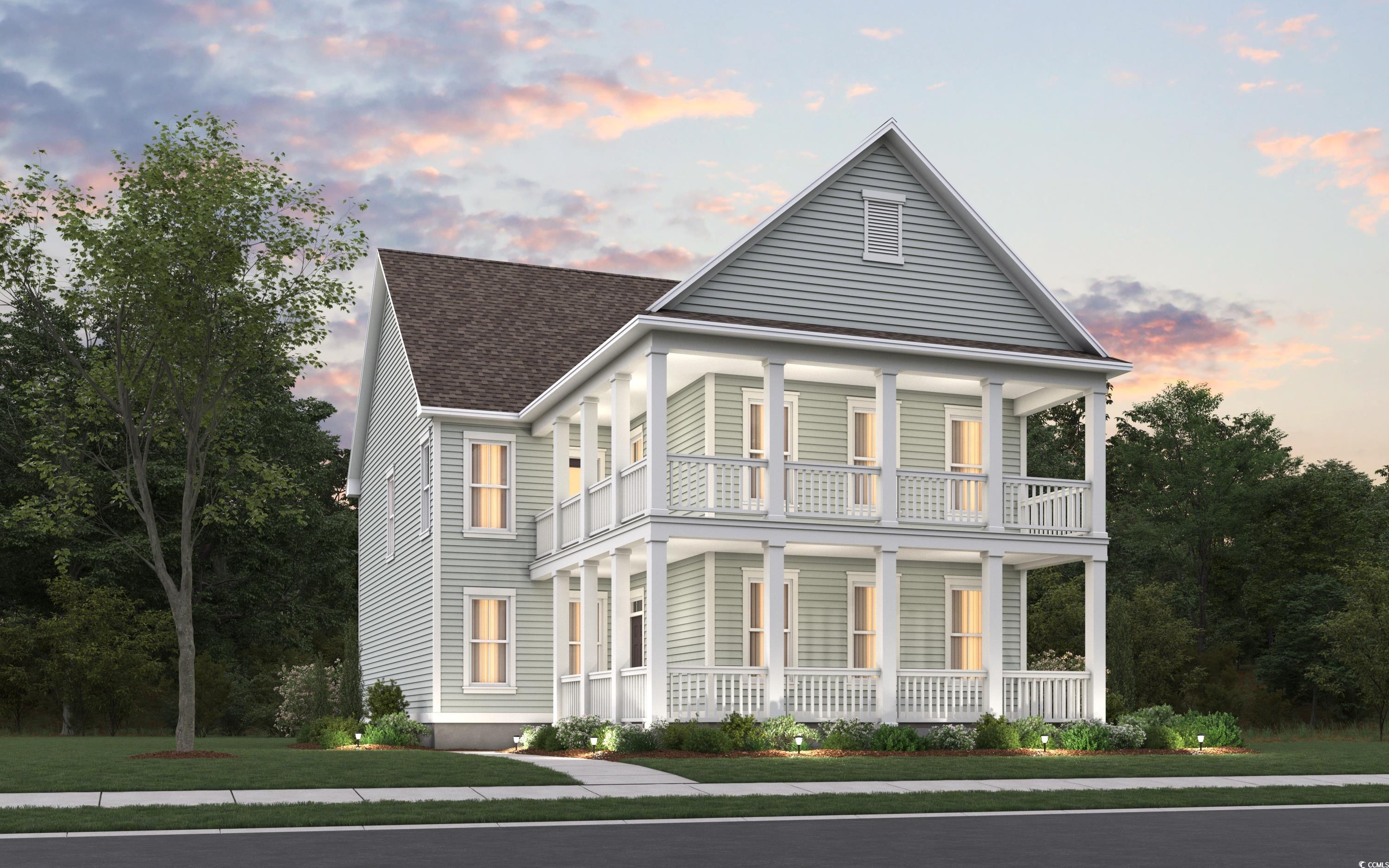
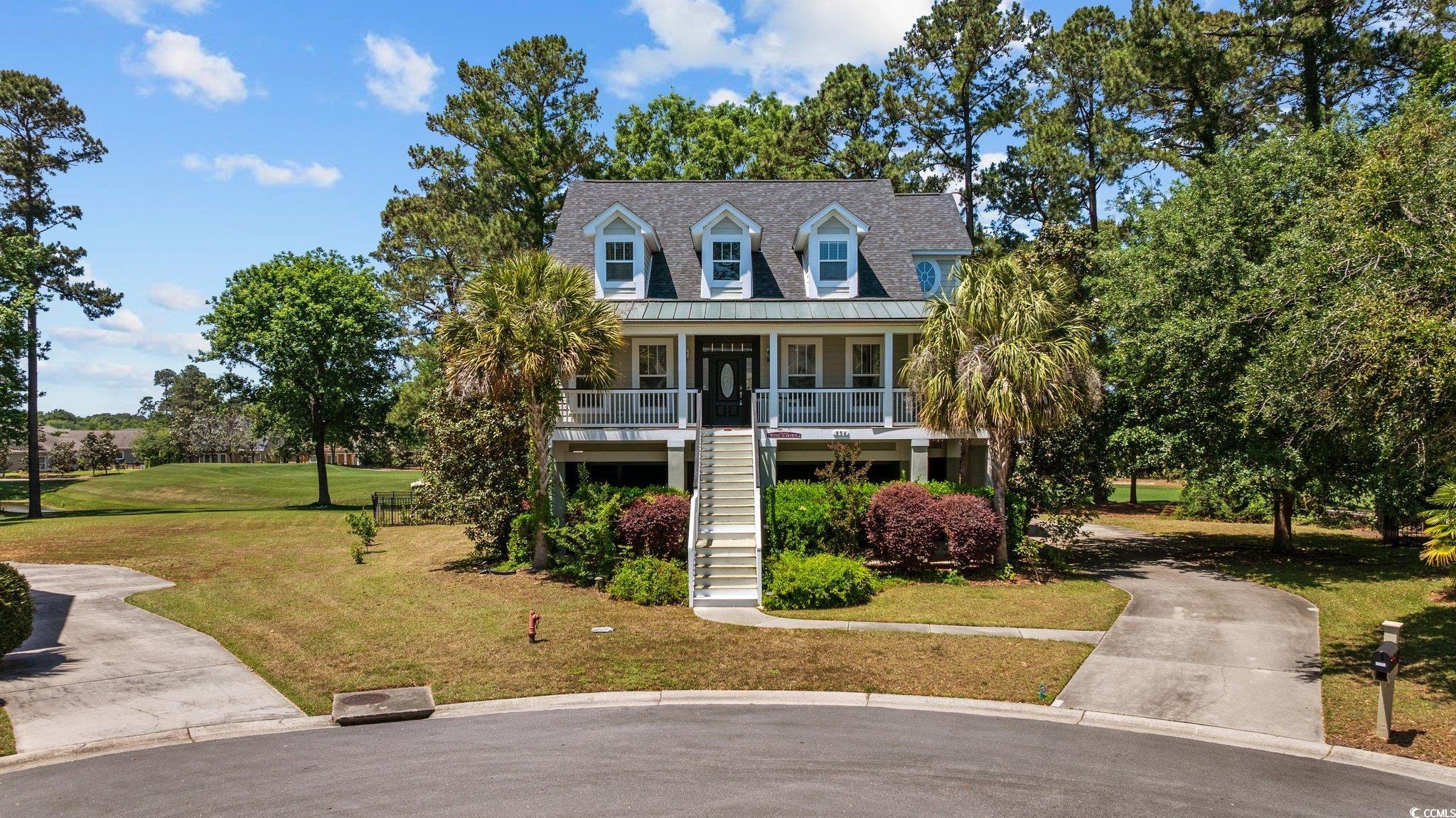


 Provided courtesy of © Copyright 2025 Coastal Carolinas Multiple Listing Service, Inc.®. Information Deemed Reliable but Not Guaranteed. © Copyright 2025 Coastal Carolinas Multiple Listing Service, Inc.® MLS. All rights reserved. Information is provided exclusively for consumers’ personal, non-commercial use, that it may not be used for any purpose other than to identify prospective properties consumers may be interested in purchasing.
Images related to data from the MLS is the sole property of the MLS and not the responsibility of the owner of this website. MLS IDX data last updated on 07-20-2025 11:45 PM EST.
Any images related to data from the MLS is the sole property of the MLS and not the responsibility of the owner of this website.
Provided courtesy of © Copyright 2025 Coastal Carolinas Multiple Listing Service, Inc.®. Information Deemed Reliable but Not Guaranteed. © Copyright 2025 Coastal Carolinas Multiple Listing Service, Inc.® MLS. All rights reserved. Information is provided exclusively for consumers’ personal, non-commercial use, that it may not be used for any purpose other than to identify prospective properties consumers may be interested in purchasing.
Images related to data from the MLS is the sole property of the MLS and not the responsibility of the owner of this website. MLS IDX data last updated on 07-20-2025 11:45 PM EST.
Any images related to data from the MLS is the sole property of the MLS and not the responsibility of the owner of this website.