Viewing Listing MLS# 2516331
Carolina Shores, NC 28467
- 3Beds
- 2Full Baths
- N/AHalf Baths
- 1,863SqFt
- 1993Year Built
- 0.31Acres
- MLS# 2516331
- Residential
- Detached
- Active
- Approx Time on Market18 days
- AreaNorth Carolina
- CountyBrunswick
- Subdivision Carolina Shores
Overview
You are going to love this all brick home situated on a large lot in the sought-after & established neighborhood of Carolina Shores. This beautifully maintained home offers a spacious floor plan perfect for comfortable living and entertaining. Enjoy formal gatherings in the elegant dining room, or casual meals in the large eat-in kitchen. Relax in the cozy Carolina room featuring a charming fireplaceideal for year-round enjoyment or entertain in a comfortable living room. Floor plan is open and airy with three bedrooms and two full baths and 3-season porch overlooking a large patio with a wooded green space in the backyard. Located just minutes from the pristine shores of Sunset Beach and convenient to all the shopping, dining, and world-class golf the Grand Strand is known for! HVAC was replaced in 2021, water heater is about 3 years old and previous owner said roof was replaced in 2012.Subdivision has a nice pool, tennis & pickleball courts, clubhouse and picnic area with very affordable dues!
Agriculture / Farm
Grazing Permits Blm: ,No,
Horse: No
Grazing Permits Forest Service: ,No,
Grazing Permits Private: ,No,
Irrigation Water Rights: ,No,
Farm Credit Service Incl: ,No,
Crops Included: ,No,
Association Fees / Info
Hoa Frequency: Monthly
Hoa Fees: 26
Hoa: Yes
Hoa Includes: CommonAreas, RecreationFacilities
Community Features: Clubhouse, RecreationArea, TennisCourts, LongTermRentalAllowed, Pool
Assoc Amenities: Clubhouse, OwnerAllowedMotorcycle, PetRestrictions, TennisCourts
Bathroom Info
Total Baths: 2.00
Fullbaths: 2
Room Dimensions
Bedroom1: 10.92x10.9
Bedroom2: 10x12.5
DiningRoom: 12.5x11.75
GreatRoom: 12.33x14.5
Kitchen: 12.42x14.5
LivingRoom: 16.17x15.6
PrimaryBedroom: 13.17x14.6
Room Level
Bedroom1: Main
Bedroom2: Main
PrimaryBedroom: Main
Room Features
DiningRoom: SeparateFormalDiningRoom, KitchenDiningCombo
FamilyRoom: CeilingFans, Fireplace
Kitchen: BreakfastBar, BreakfastArea, KitchenIsland, Pantry
LivingRoom: CeilingFans
Other: BedroomOnMainLevel
Bedroom Info
Beds: 3
Building Info
New Construction: No
Levels: One
Year Built: 1993
Mobile Home Remains: ,No,
Zoning: Res
Style: Ranch
Construction Materials: BrickVeneer, HardiplankType
Buyer Compensation
Exterior Features
Spa: No
Patio and Porch Features: Patio, Porch, Screened
Pool Features: Community, OutdoorPool
Foundation: Slab
Exterior Features: SprinklerIrrigation, Patio
Financial
Lease Renewal Option: ,No,
Garage / Parking
Parking Capacity: 6
Garage: Yes
Carport: No
Parking Type: Attached, Garage, TwoCarGarage, GarageDoorOpener
Open Parking: No
Attached Garage: Yes
Garage Spaces: 2
Green / Env Info
Green Energy Efficient: Doors, Windows
Interior Features
Floor Cover: Carpet, Laminate, Tile
Door Features: InsulatedDoors
Fireplace: Yes
Laundry Features: WasherHookup
Furnished: Unfurnished
Interior Features: Attic, Fireplace, PullDownAtticStairs, PermanentAtticStairs, BreakfastBar, BedroomOnMainLevel, BreakfastArea, KitchenIsland
Appliances: Dishwasher, Disposal, Microwave, Range, Refrigerator, Dryer, Washer
Lot Info
Lease Considered: ,No,
Lease Assignable: ,No,
Acres: 0.31
Lot Size: 90x150x90x150
Land Lease: No
Lot Description: CityLot, Rectangular, RectangularLot
Misc
Pool Private: No
Pets Allowed: OwnerOnly, Yes
Offer Compensation
Other School Info
Property Info
County: Brunswick
View: No
Senior Community: No
Stipulation of Sale: None
Habitable Residence: ,No,
Property Sub Type Additional: Detached
Property Attached: No
Security Features: SmokeDetectors
Disclosures: CovenantsRestrictionsDisclosure,SellerDisclosure
Rent Control: No
Construction: Resale
Room Info
Basement: ,No,
Sold Info
Sqft Info
Building Sqft: 2472
Living Area Source: PublicRecords
Sqft: 1863
Tax Info
Unit Info
Utilities / Hvac
Heating: Central, Electric
Cooling: CentralAir
Electric On Property: No
Cooling: Yes
Utilities Available: CableAvailable, ElectricityAvailable, PhoneAvailable, SewerAvailable, WaterAvailable
Heating: Yes
Water Source: Public
Waterfront / Water
Waterfront: No
Directions
From SC, follow Hwy 17 N and exit on Beach Dr into Calabash. Turn left on Country Club Rd., right on Carolina Shores Parkway and right on Calabash Dr. Home is on the right.Courtesy of Re/max At The Beach / Calabash
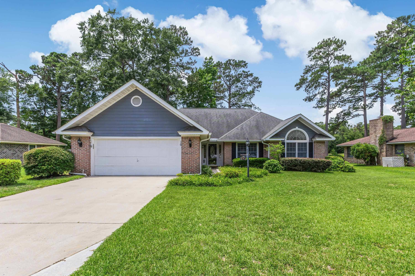
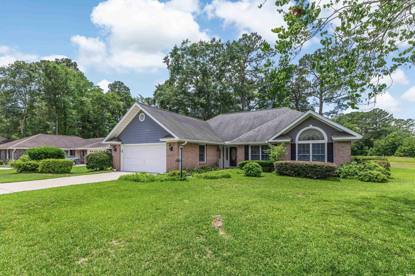
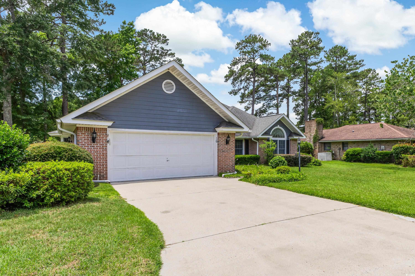
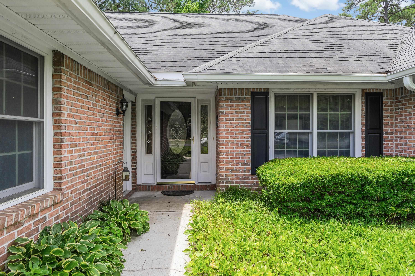
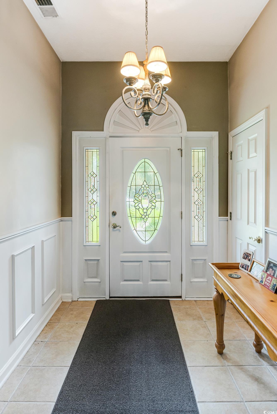
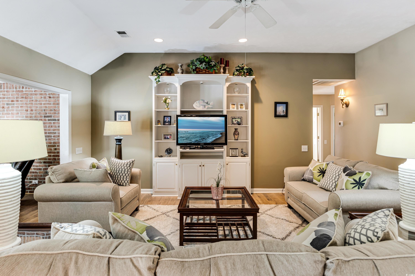

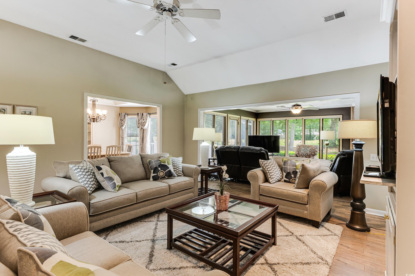



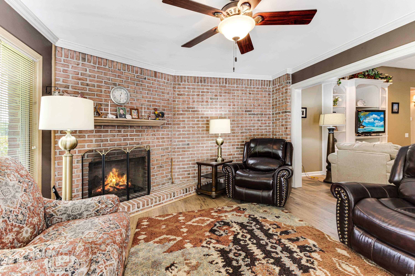

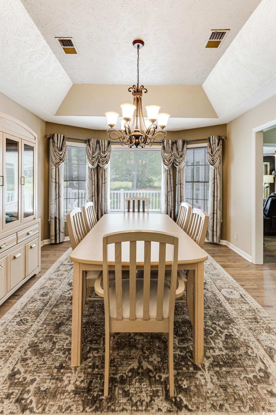
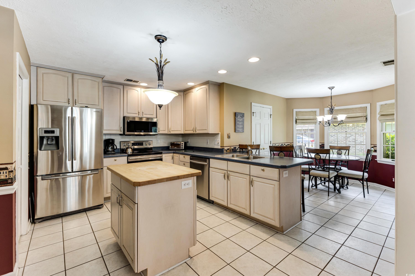
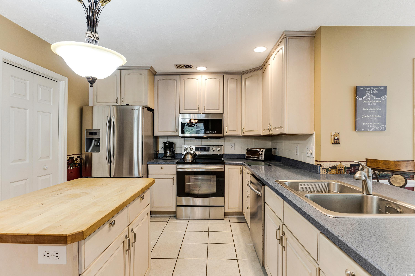

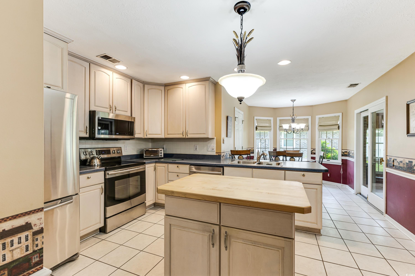
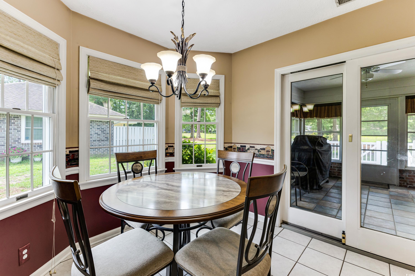
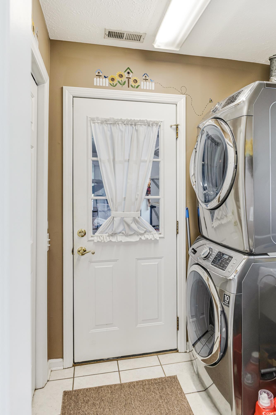
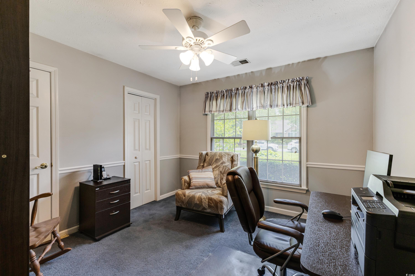
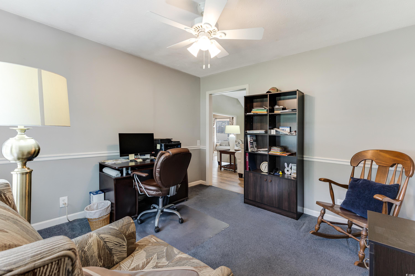
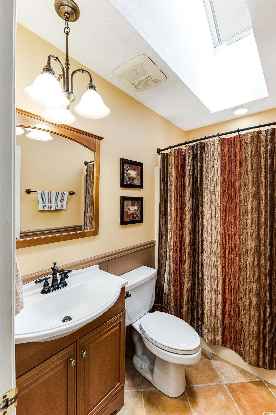
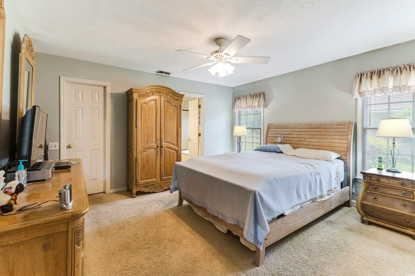
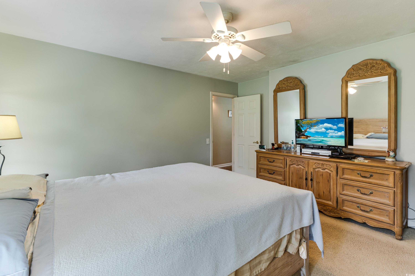

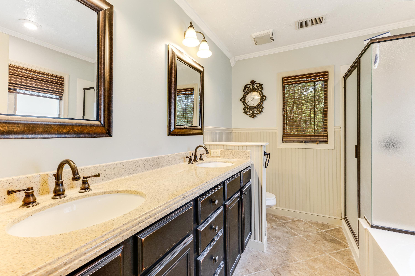
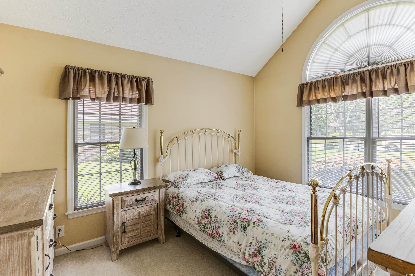
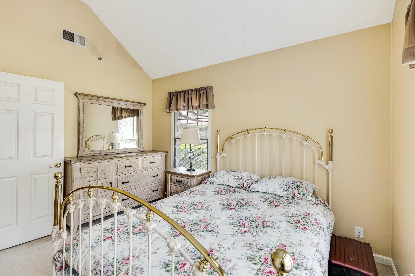
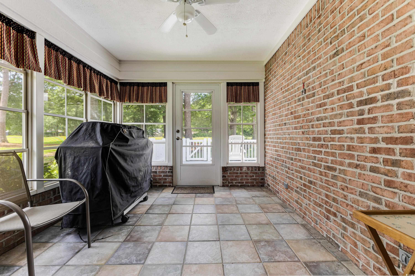
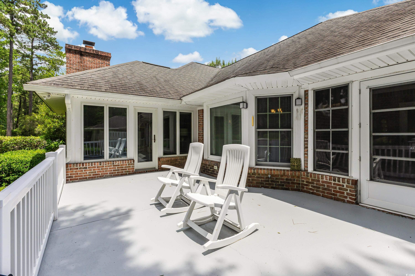
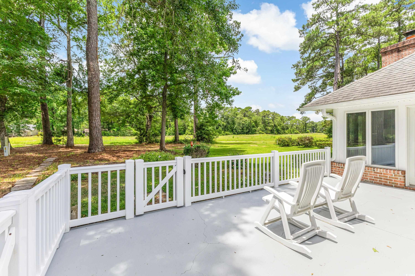

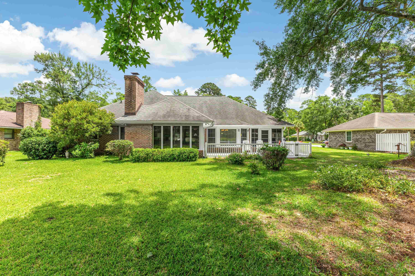

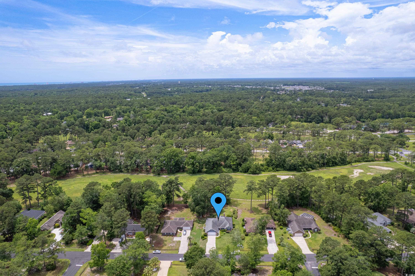
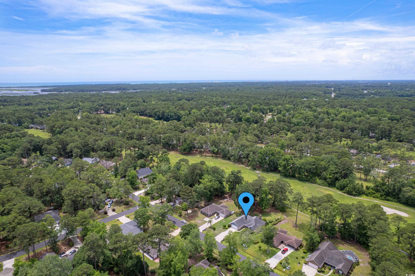
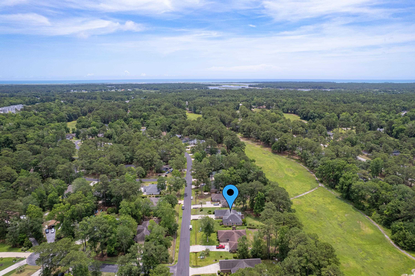


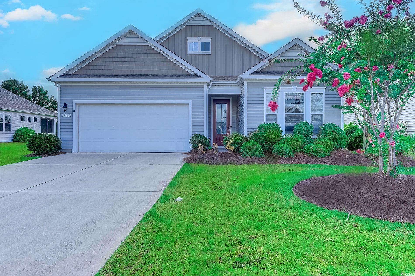
 MLS# 2517630
MLS# 2517630 
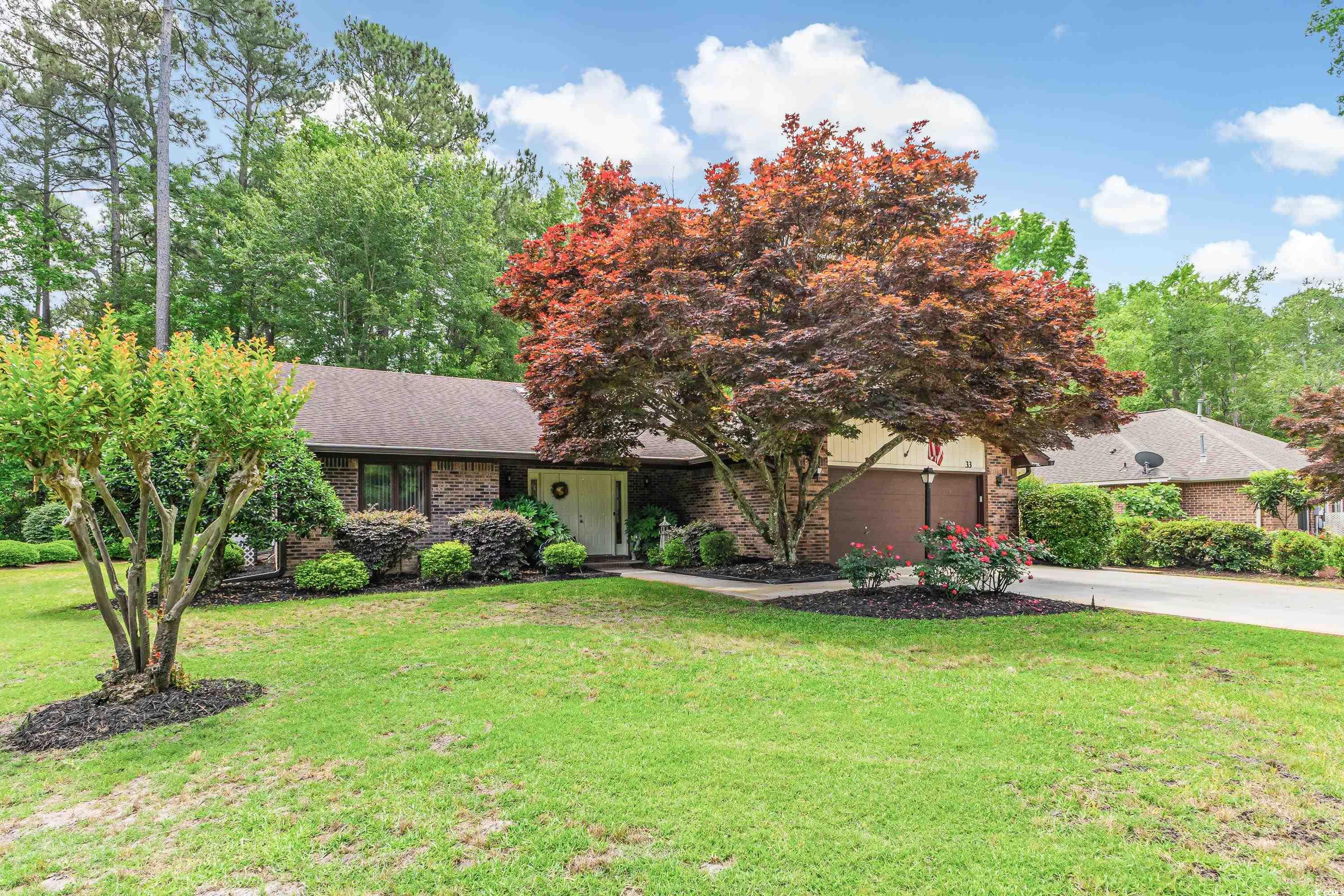
 Provided courtesy of © Copyright 2025 Coastal Carolinas Multiple Listing Service, Inc.®. Information Deemed Reliable but Not Guaranteed. © Copyright 2025 Coastal Carolinas Multiple Listing Service, Inc.® MLS. All rights reserved. Information is provided exclusively for consumers’ personal, non-commercial use, that it may not be used for any purpose other than to identify prospective properties consumers may be interested in purchasing.
Images related to data from the MLS is the sole property of the MLS and not the responsibility of the owner of this website. MLS IDX data last updated on 07-20-2025 10:30 PM EST.
Any images related to data from the MLS is the sole property of the MLS and not the responsibility of the owner of this website.
Provided courtesy of © Copyright 2025 Coastal Carolinas Multiple Listing Service, Inc.®. Information Deemed Reliable but Not Guaranteed. © Copyright 2025 Coastal Carolinas Multiple Listing Service, Inc.® MLS. All rights reserved. Information is provided exclusively for consumers’ personal, non-commercial use, that it may not be used for any purpose other than to identify prospective properties consumers may be interested in purchasing.
Images related to data from the MLS is the sole property of the MLS and not the responsibility of the owner of this website. MLS IDX data last updated on 07-20-2025 10:30 PM EST.
Any images related to data from the MLS is the sole property of the MLS and not the responsibility of the owner of this website.