Viewing Listing MLS# 2516656
Calabash, NC 28467
- 4Beds
- 3Full Baths
- N/AHalf Baths
- 2,027SqFt
- 2025Year Built
- 0.22Acres
- MLS# 2516656
- Residential
- Detached
- Active
- Approx Time on Market13 days
- AreaNorth Carolina
- CountyBrunswick
- Subdivision Allston Park - Nc
Overview
Welcome to Allston Park in Calabash, NC. Calling all golf lovers! Allston Park is located within less than 5 minutes to dozens of fabulous Golf Courses & directly behind Meadowlands Golf Resort! Allston Park boasts large lots, many floorplans to fit your needs and an amenity center sure to please! Centrally located to entertainment, shopping, famous Calabash restaurants and gorgeous Carolina beaches, this is sure to be your next home sweet home. The planned amenity area will feature a pool, restrooms, mail kiosk and parking. This home is almost completed - DURHAM Floor Plan with loft on second floor - it is a two story home with 3 bedrooms, 2 full baths, large rear covered porch! EZ entertaining and split bedroom plan. The primary suite offers two walk in closets, double sinks, shower stall & direct access to the laundry room! The open living space is versatile for everyone to enjoy and kitchen comes complete with an island, upgraded cabinets, pantry closet, dining area and granite tops. Luxury vinyl plank flooring & carpet in the bedrooms & an attached 3 car garage storage. PHOTOS FOR ILLUSTRATION ONLY - COLORS/OPTIONS/FEATURES/DESIGN VARY
Agriculture / Farm
Grazing Permits Blm: ,No,
Horse: No
Grazing Permits Forest Service: ,No,
Grazing Permits Private: ,No,
Irrigation Water Rights: ,No,
Farm Credit Service Incl: ,No,
Crops Included: ,No,
Association Fees / Info
Hoa Frequency: Monthly
Hoa Fees: 46
Hoa: Yes
Bathroom Info
Total Baths: 3.00
Fullbaths: 3
Bedroom Info
Beds: 4
Building Info
New Construction: No
Year Built: 2025
Mobile Home Remains: ,No,
Zoning: RES
Style: Traditional
Builders Name: CLAYTON PROPERTIES/MUNGO HOMES
Builder Model: DURHAM WITH LOFT
Buyer Compensation
Exterior Features
Spa: No
Financial
Lease Renewal Option: ,No,
Garage / Parking
Parking Capacity: 6
Garage: Yes
Carport: No
Parking Type: Attached, Garage, ThreeCarGarage
Open Parking: No
Attached Garage: Yes
Garage Spaces: 3
Green / Env Info
Interior Features
Fireplace: No
Furnished: Unfurnished
Lot Info
Lease Considered: ,No,
Lease Assignable: ,No,
Acres: 0.22
Lot Size: 75X173
Land Lease: No
Misc
Pool Private: No
Offer Compensation
Other School Info
Property Info
County: Brunswick
View: No
Senior Community: No
Stipulation of Sale: None
Habitable Residence: ,No,
Property Sub Type Additional: Detached
Property Attached: No
Rent Control: No
Construction: UnderConstruction
Room Info
Basement: ,No,
Sold Info
Sqft Info
Building Sqft: 2380
Living Area Source: Builder
Sqft: 2027
Tax Info
Unit Info
Utilities / Hvac
Electric On Property: No
Cooling: No
Heating: No
Waterfront / Water
Waterfront: No
Directions
Hwy 17 or Hwy 57/Hickman Road to Shingletree Road to community entrance on Night Lotus Drive .Courtesy of Cpg Inc. Dba Mungo Homes
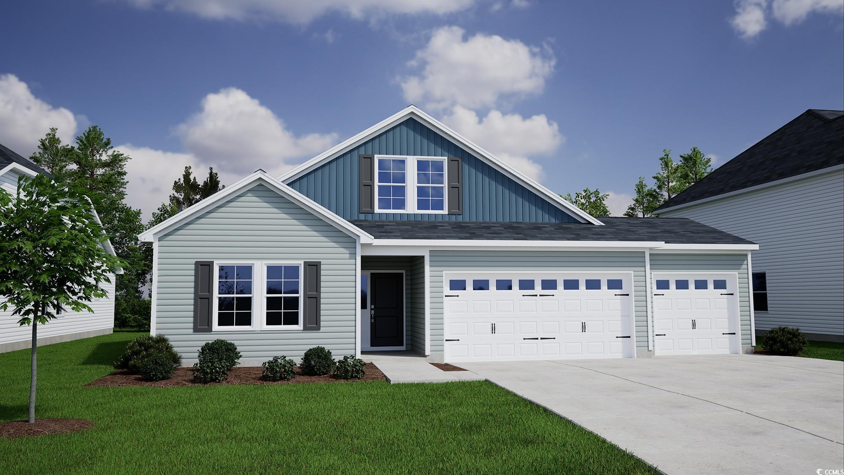
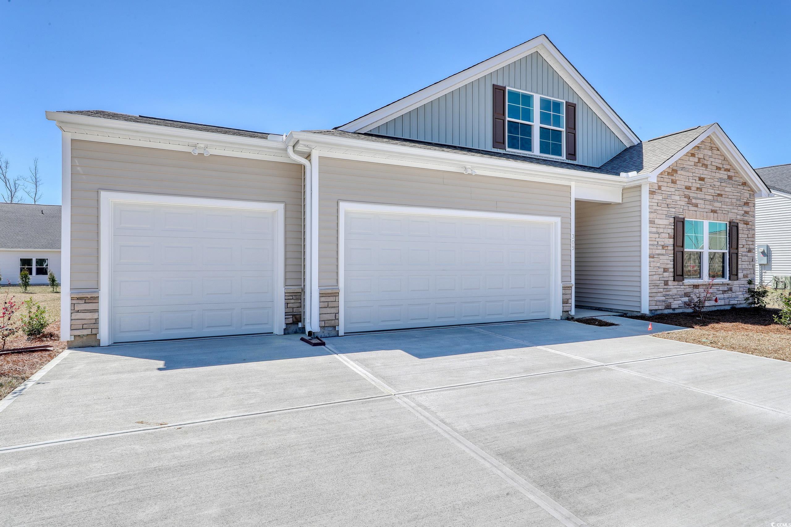
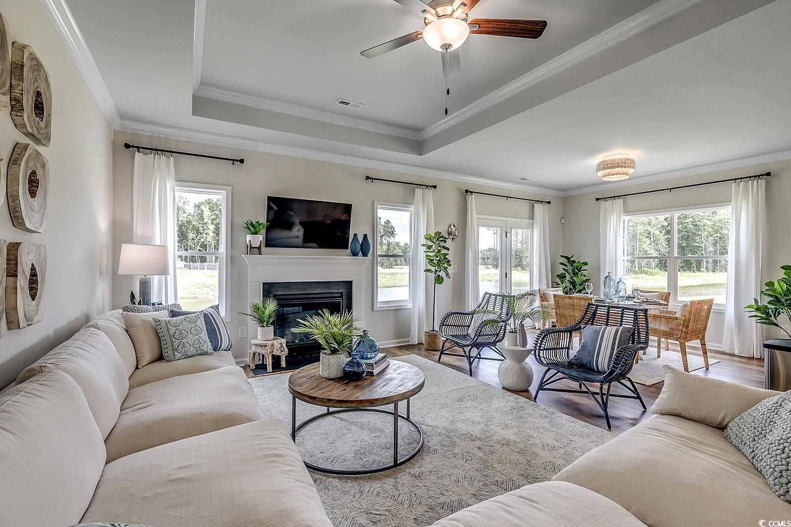
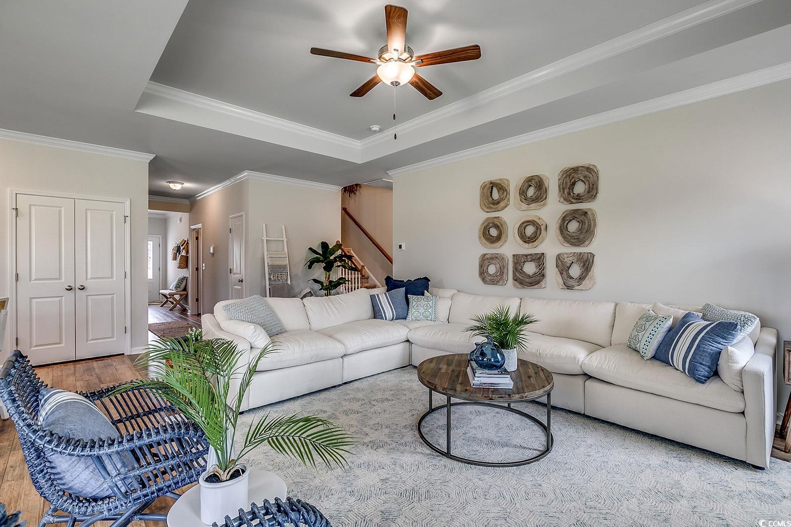

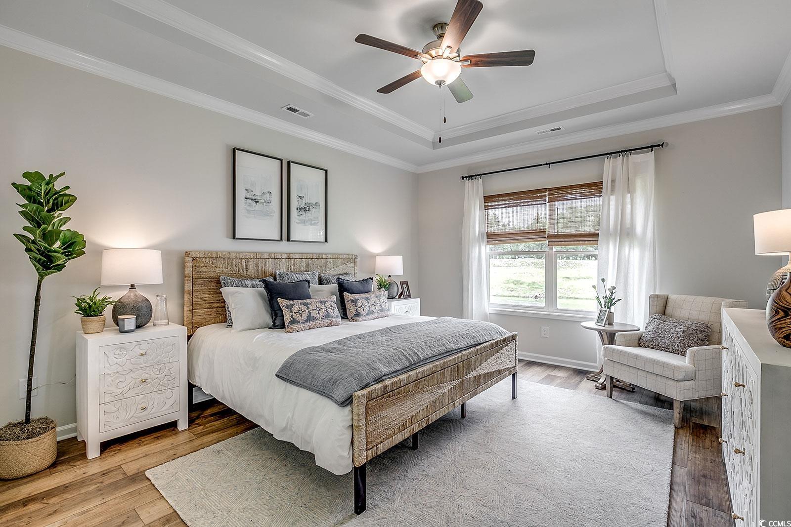


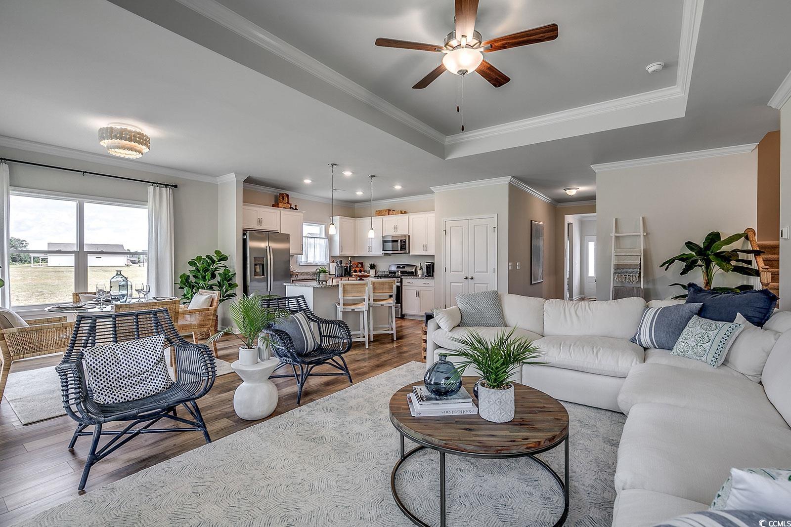
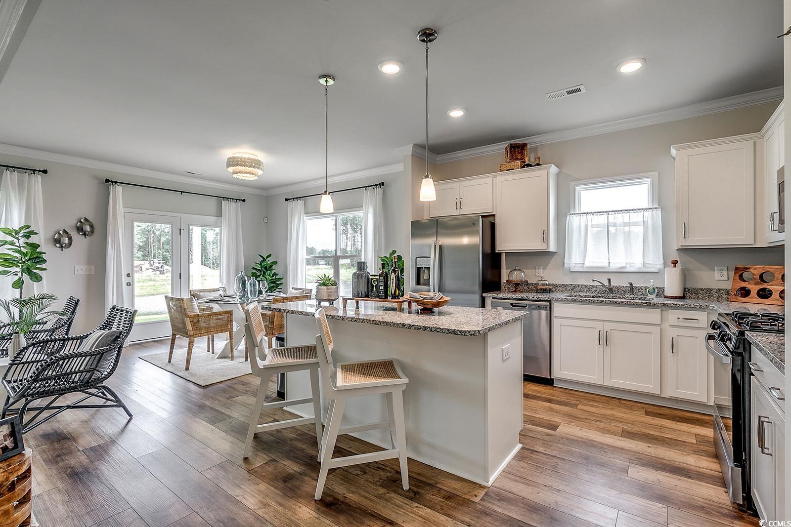
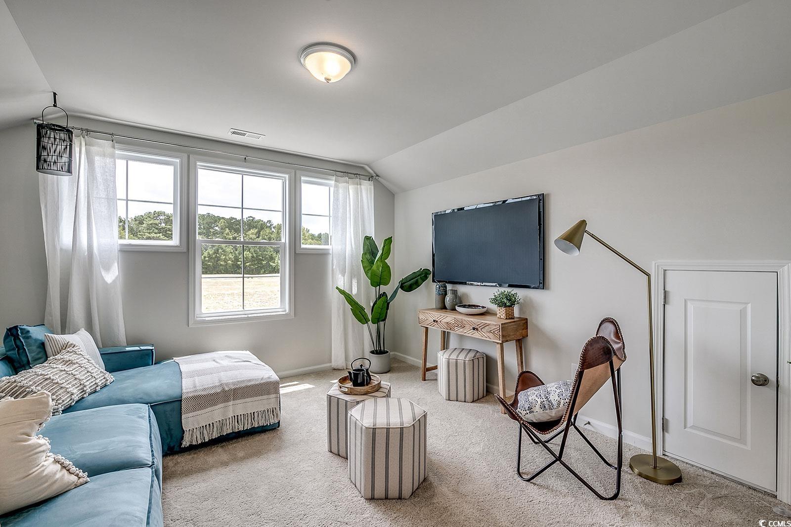
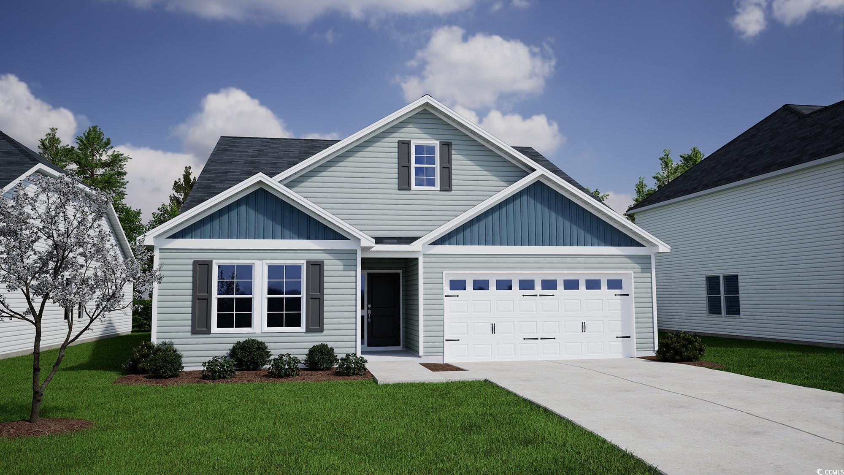
 MLS# 2516651
MLS# 2516651 
 Provided courtesy of © Copyright 2025 Coastal Carolinas Multiple Listing Service, Inc.®. Information Deemed Reliable but Not Guaranteed. © Copyright 2025 Coastal Carolinas Multiple Listing Service, Inc.® MLS. All rights reserved. Information is provided exclusively for consumers’ personal, non-commercial use, that it may not be used for any purpose other than to identify prospective properties consumers may be interested in purchasing.
Images related to data from the MLS is the sole property of the MLS and not the responsibility of the owner of this website. MLS IDX data last updated on 07-20-2025 11:45 PM EST.
Any images related to data from the MLS is the sole property of the MLS and not the responsibility of the owner of this website.
Provided courtesy of © Copyright 2025 Coastal Carolinas Multiple Listing Service, Inc.®. Information Deemed Reliable but Not Guaranteed. © Copyright 2025 Coastal Carolinas Multiple Listing Service, Inc.® MLS. All rights reserved. Information is provided exclusively for consumers’ personal, non-commercial use, that it may not be used for any purpose other than to identify prospective properties consumers may be interested in purchasing.
Images related to data from the MLS is the sole property of the MLS and not the responsibility of the owner of this website. MLS IDX data last updated on 07-20-2025 11:45 PM EST.
Any images related to data from the MLS is the sole property of the MLS and not the responsibility of the owner of this website.