Viewing Listing MLS# 2516707
North Myrtle Beach, SC 29582
- 3Beds
- 2Full Baths
- 1Half Baths
- 2,380SqFt
- 2017Year Built
- 0.17Acres
- MLS# 2516707
- Residential
- Detached
- Active
- Approx Time on Market14 days
- Area11f North Myrtle Beach Area--Between Hwy 17 and Waterway
- CountyHorry
- Subdivision Belle Park Preserve
Overview
Beautiful and well maintained 3-bedroom, 2.5-bath home located in the desirable Belle Park Preserve subdivision of North Myrtle Beach. Built in 2017, this single level home is DR Hortons popular Cumberland model that offers approximately 2,380 heated square feet in a natural gas and sidewalk community. Situated between Highway 17 and the Intracoastal Waterway, the home offers a central location with a short commute to the sandy shores of the Atlantic Ocean. From the moment you enter through the large foyer with tray ceiling and crown molding, you are welcomed into a home with an open concept and lots of natural light. The heart of the home is the expansive 166x24 family room, complete with soaring 11-foot ceilings, crown molding, ceiling fan, and floor outlet for convenient furniture arrangement. Adjacent is the 15x14 dining area with 3 large windows each with transom windows above, creating a bright entertainment area. The gourmet kitchen features granite countertops, subway tile backsplash, and abundant cabinetry with soft-close doors and decorative top molding. The large center island includes an undermount double-basin sink, breakfast bar seating, and 3 stylish pendant lights. Stainless steel appliances include a 5-burner gas range, microwave, and dishwasher. A nice-sized pantry and breakfast nook complete the kitchen area. A dedicated office or den measuring 15x10 offers flexibility for working from home or quiet relaxation, with custom built-in shelves and cabinets, and ample natural light through 3 windows. Throughout most of the home, beautiful hardwood-like tile flooring provides durability and style, while the two guest bedrooms are carpeted. The spacious primary bedroom suite showcases a tray ceiling with interior crown molding and continued crown detailing throughout the room. The en-suite bathroom includes a double vanity, private water closet, linen closet, beautifully tiled walk-in shower featuring a transom window with custom glass artwork, and a generous walk-in closet. The two guest bedrooms offer custom closet systems and built-ins. The front guest bedroom is enhanced with a 3 extension, vaulted ceiling and ceiling fan. The guest bathroom has a double sink, tub/shower combination, and a transom window also with unique glass artwork. Other features in the home include a laundry room with adequate space for side-by-side washer and dryer and an overhead shelf, and a convenient drop zone just inside the home from the garage with a built-in bench, 4 cubicles, and 4 hooks - ideal for organizing daily essentials. The attached 2-car garage measures 20 x 25 thanks to a 4 extension upgrade, providing ample space for storage and vehicles. Outside, enjoy the privacy and relaxation of the 166 by 10 covered back porch, overlooking a fenced backyard. The HOA maintains the 6 wooden rear fence, while the homeowner owns the black aluminum fencing on the sides, complete with dual access gates. Additional upgrades include a Generac whole-house generator installed in 2019 with a new battery added in 2025, a security system with cameras, and an attractive exterior featuring stacked stone accents and low maintenance vinyl siding. This exceptional property offers both luxury and peace of mind, all in a prime location close to shopping, dining, entertainment, fishing, golfingand dont forget the amazing Intracoastal Waterway and the oh-so-close sandy beaches of the Atlantic Ocean!
Agriculture / Farm
Grazing Permits Blm: ,No,
Horse: No
Grazing Permits Forest Service: ,No,
Grazing Permits Private: ,No,
Irrigation Water Rights: ,No,
Farm Credit Service Incl: ,No,
Other Equipment: Generator
Crops Included: ,No,
Association Fees / Info
Hoa Frequency: Monthly
Hoa Fees: 39
Hoa: Yes
Hoa Includes: AssociationManagement, CommonAreas
Community Features: GolfCartsOk, LongTermRentalAllowed
Assoc Amenities: OwnerAllowedGolfCart, OwnerAllowedMotorcycle, PetRestrictions
Bathroom Info
Total Baths: 3.00
Halfbaths: 1
Fullbaths: 2
Room Dimensions
Bedroom1: 14'6x16'6
Bedroom2: 14'6x10'6
DiningRoom: 15'x14'
GreatRoom: 16'6x24
Kitchen: 19'6x16'6
PrimaryBedroom: 14'6x16'6
Room Level
Bedroom1: First
Bedroom2: First
PrimaryBedroom: First
Room Features
DiningRoom: FamilyDiningRoom
FamilyRoom: CeilingFans
Kitchen: BreakfastBar, BreakfastArea, KitchenIsland, Pantry, StainlessSteelAppliances, SolidSurfaceCounters
Other: BedroomOnMainLevel, EntranceFoyer
Bedroom Info
Beds: 3
Building Info
New Construction: No
Levels: One
Year Built: 2017
Mobile Home Remains: ,No,
Zoning: R-2
Style: Ranch
Construction Materials: Masonry, VinylSiding
Builders Name: DR Horton
Builder Model: Cumberland
Buyer Compensation
Exterior Features
Spa: No
Foundation: Slab
Exterior Features: Fence, SprinklerIrrigation
Financial
Lease Renewal Option: ,No,
Garage / Parking
Parking Capacity: 4
Garage: Yes
Carport: No
Parking Type: Attached, Garage, TwoCarGarage, GarageDoorOpener
Open Parking: No
Attached Garage: Yes
Garage Spaces: 2
Green / Env Info
Green Energy Efficient: Doors, Windows
Interior Features
Floor Cover: Carpet, Tile
Door Features: InsulatedDoors
Fireplace: No
Laundry Features: WasherHookup
Furnished: Unfurnished
Interior Features: BreakfastBar, BedroomOnMainLevel, BreakfastArea, EntranceFoyer, KitchenIsland, StainlessSteelAppliances, SolidSurfaceCounters
Appliances: Dishwasher, Disposal, Microwave, Range
Lot Info
Lease Considered: ,No,
Lease Assignable: ,No,
Acres: 0.17
Lot Size: 60' x 120'
Land Lease: No
Lot Description: CityLot, Rectangular, RectangularLot
Misc
Pool Private: No
Pets Allowed: OwnerOnly, Yes
Offer Compensation
Other School Info
Property Info
County: Horry
View: No
Senior Community: No
Stipulation of Sale: None
Habitable Residence: ,No,
Property Sub Type Additional: Detached
Property Attached: No
Security Features: SecuritySystem, SmokeDetectors
Disclosures: CovenantsRestrictionsDisclosure,SellerDisclosure
Rent Control: No
Construction: Resale
Room Info
Basement: ,No,
Sold Info
Sqft Info
Building Sqft: 3117
Living Area Source: Builder
Sqft: 2380
Tax Info
Unit Info
Utilities / Hvac
Heating: Central, Electric, Gas
Cooling: CentralAir
Electric On Property: No
Cooling: Yes
Utilities Available: CableAvailable, ElectricityAvailable, NaturalGasAvailable, Other, PhoneAvailable, SewerAvailable, UndergroundUtilities, WaterAvailable
Heating: Yes
Water Source: Public
Waterfront / Water
Waterfront: No
Directions
From NMB Main St, head south on Hwy 17. Turn Right on 9th Ave S. Turn Left on Belle Dr. Turn Right on Bronwyn Circle. Home is down the street on Right.Courtesy of Re/max Southern Shores Nmb - Cell: 843-457-5534
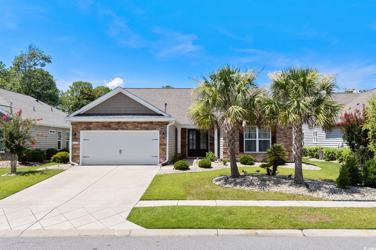
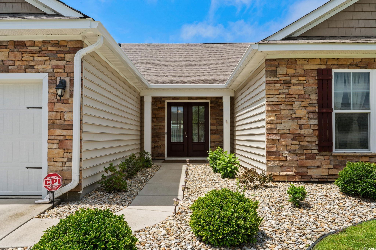

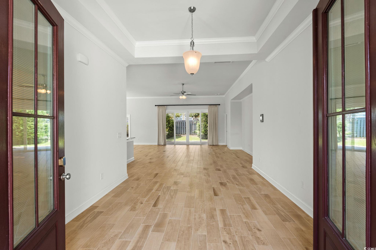
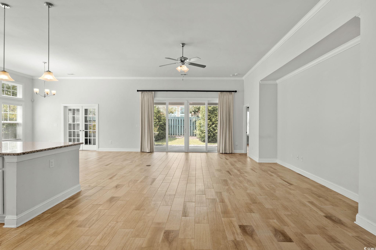
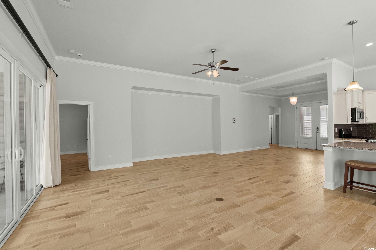
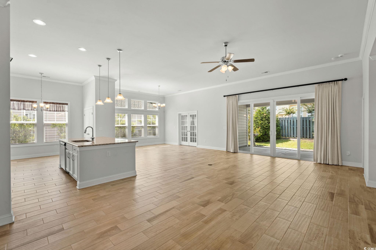
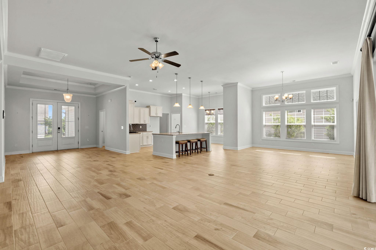

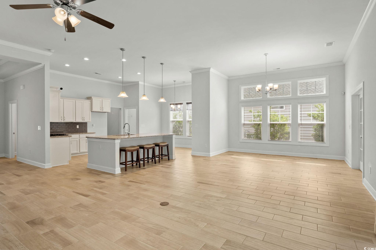
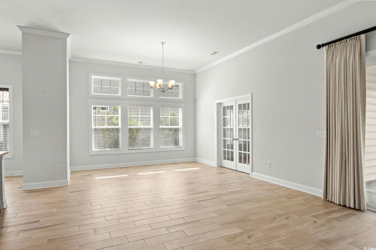
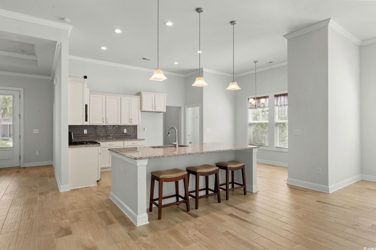
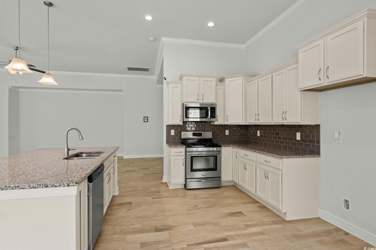
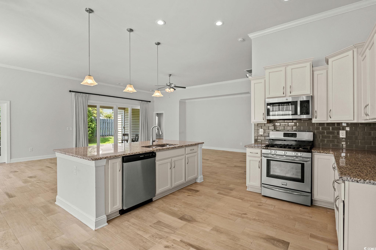
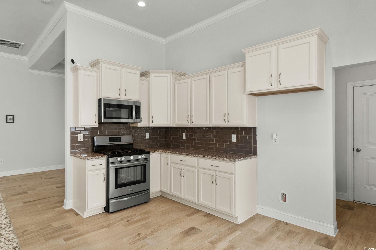
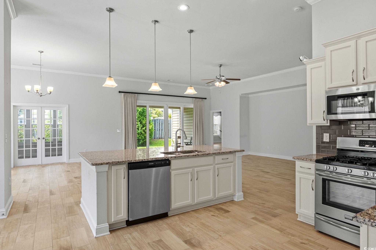
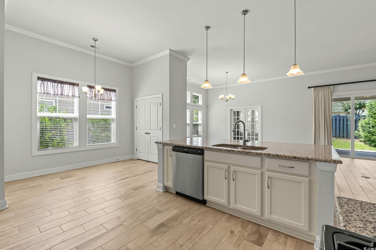
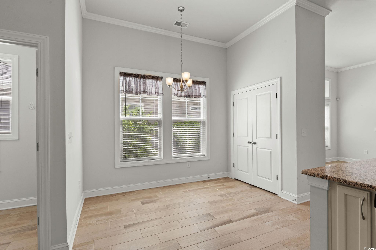
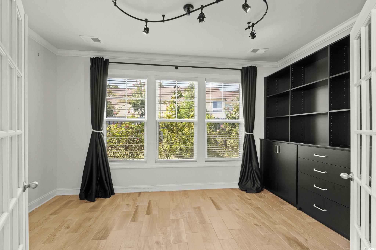
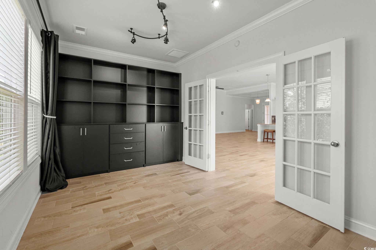

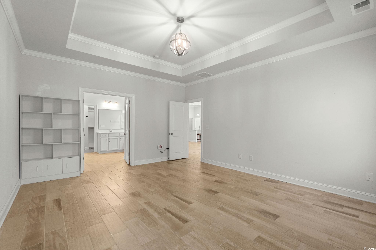
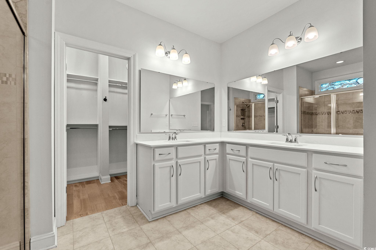
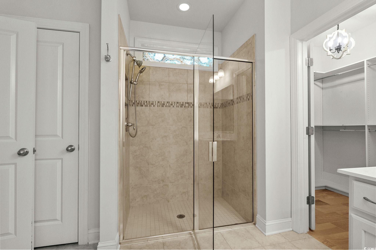
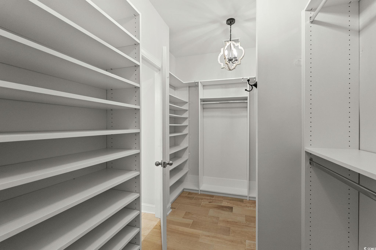
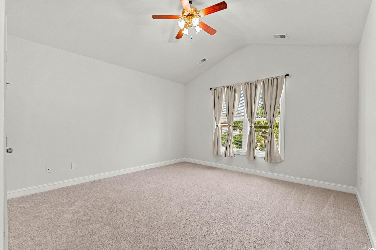
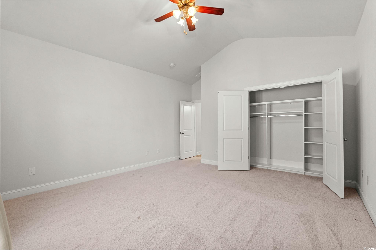
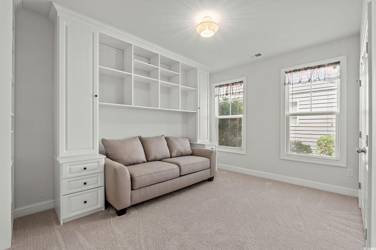
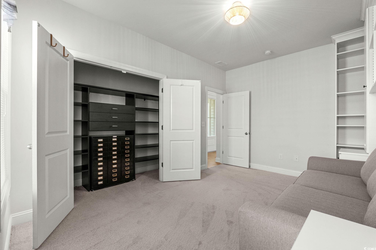
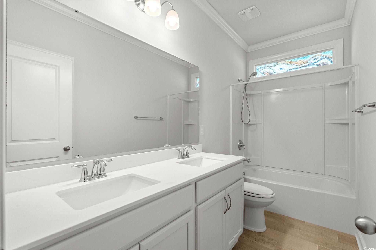
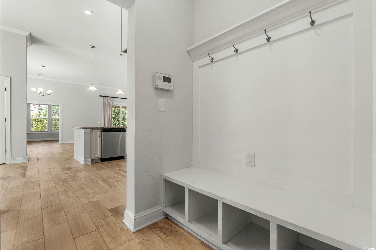
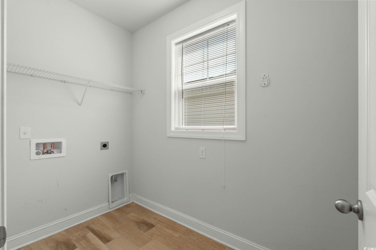
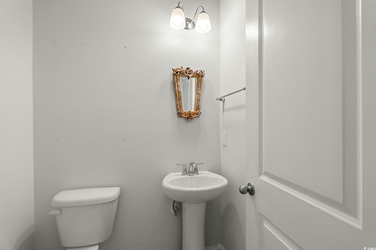
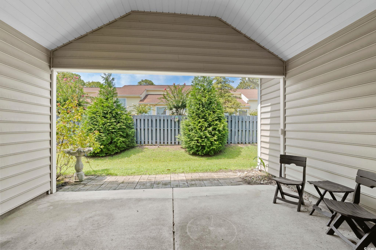
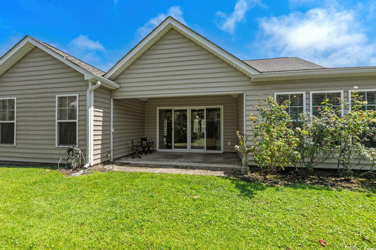


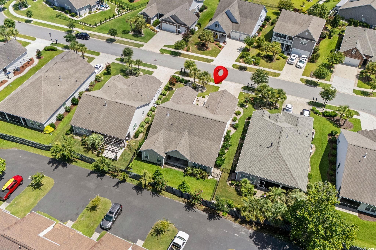
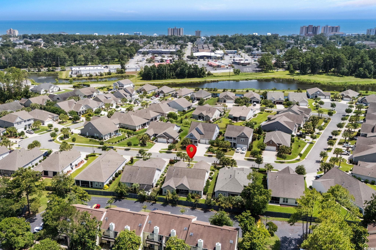

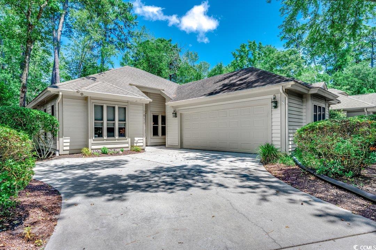
 MLS# 2517452
MLS# 2517452 
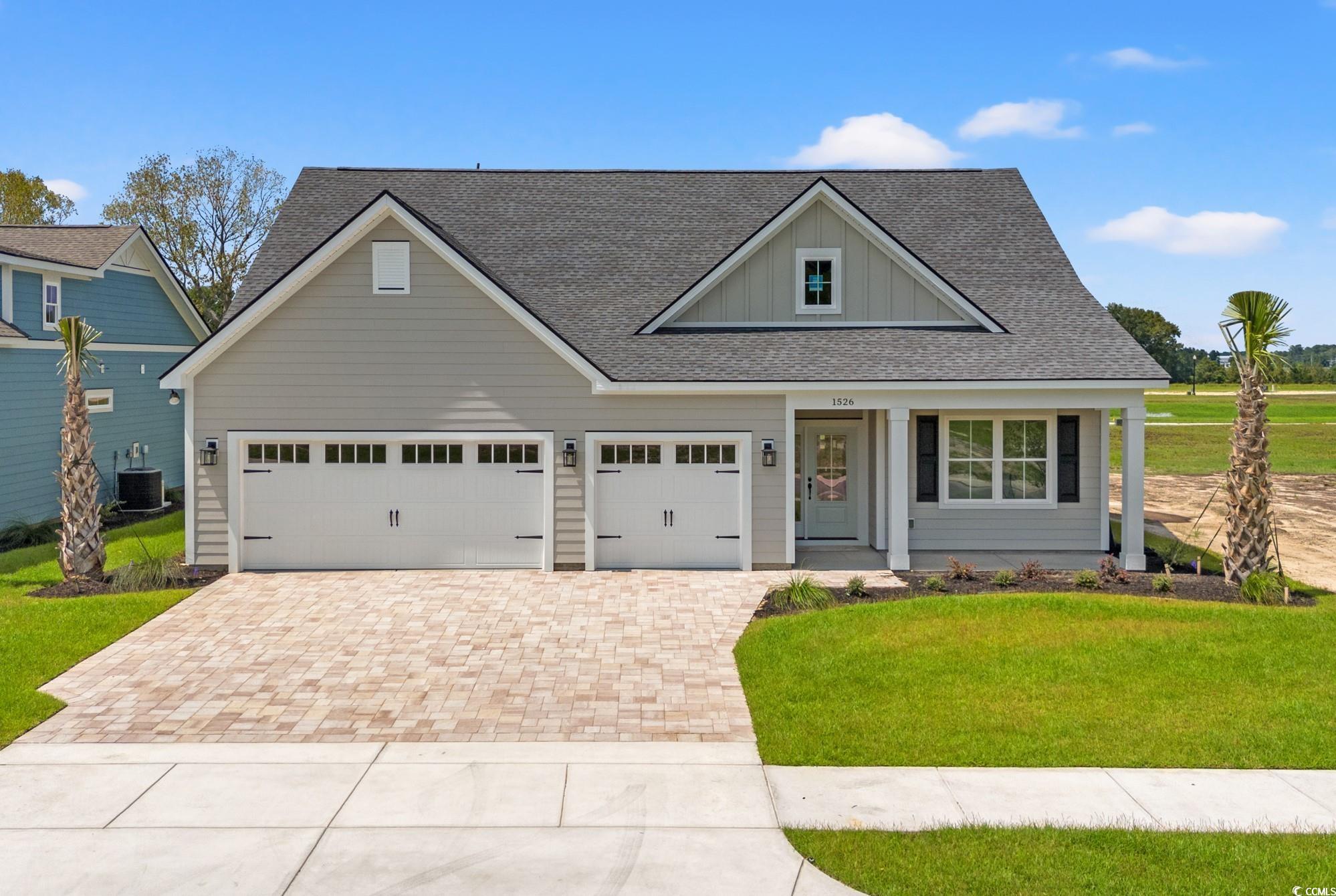

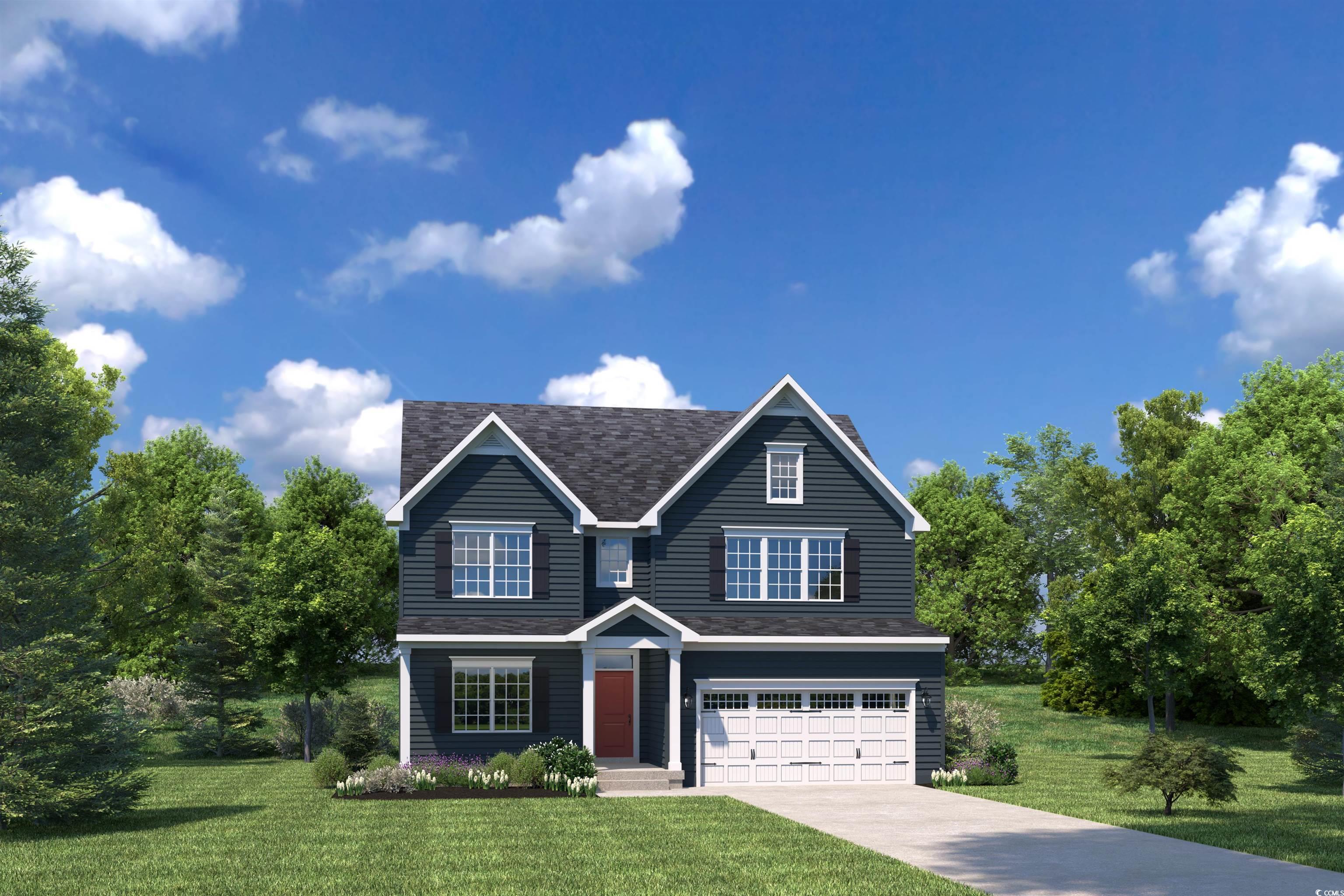
 Provided courtesy of © Copyright 2025 Coastal Carolinas Multiple Listing Service, Inc.®. Information Deemed Reliable but Not Guaranteed. © Copyright 2025 Coastal Carolinas Multiple Listing Service, Inc.® MLS. All rights reserved. Information is provided exclusively for consumers’ personal, non-commercial use, that it may not be used for any purpose other than to identify prospective properties consumers may be interested in purchasing.
Images related to data from the MLS is the sole property of the MLS and not the responsibility of the owner of this website. MLS IDX data last updated on 07-21-2025 11:17 AM EST.
Any images related to data from the MLS is the sole property of the MLS and not the responsibility of the owner of this website.
Provided courtesy of © Copyright 2025 Coastal Carolinas Multiple Listing Service, Inc.®. Information Deemed Reliable but Not Guaranteed. © Copyright 2025 Coastal Carolinas Multiple Listing Service, Inc.® MLS. All rights reserved. Information is provided exclusively for consumers’ personal, non-commercial use, that it may not be used for any purpose other than to identify prospective properties consumers may be interested in purchasing.
Images related to data from the MLS is the sole property of the MLS and not the responsibility of the owner of this website. MLS IDX data last updated on 07-21-2025 11:17 AM EST.
Any images related to data from the MLS is the sole property of the MLS and not the responsibility of the owner of this website.