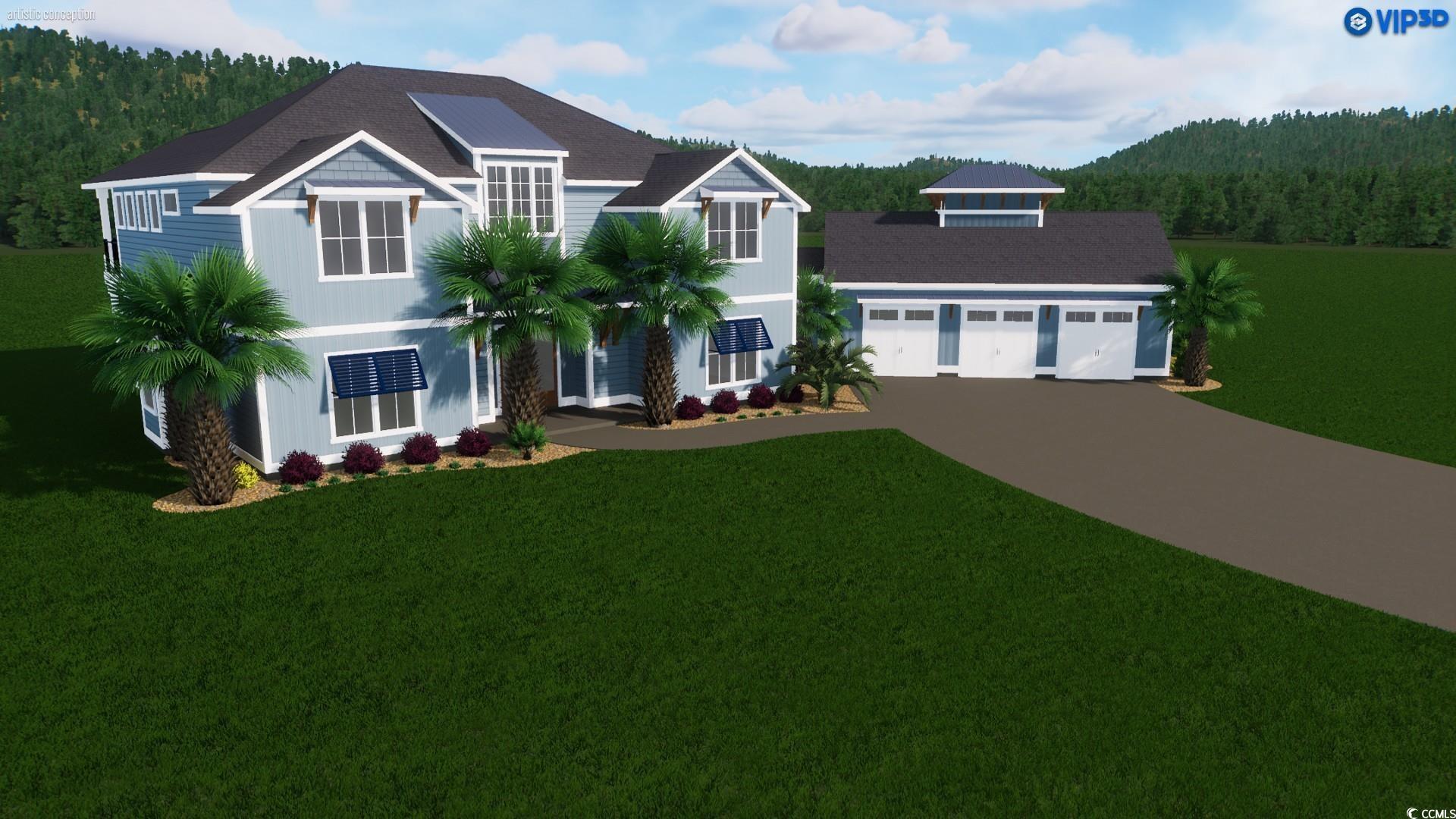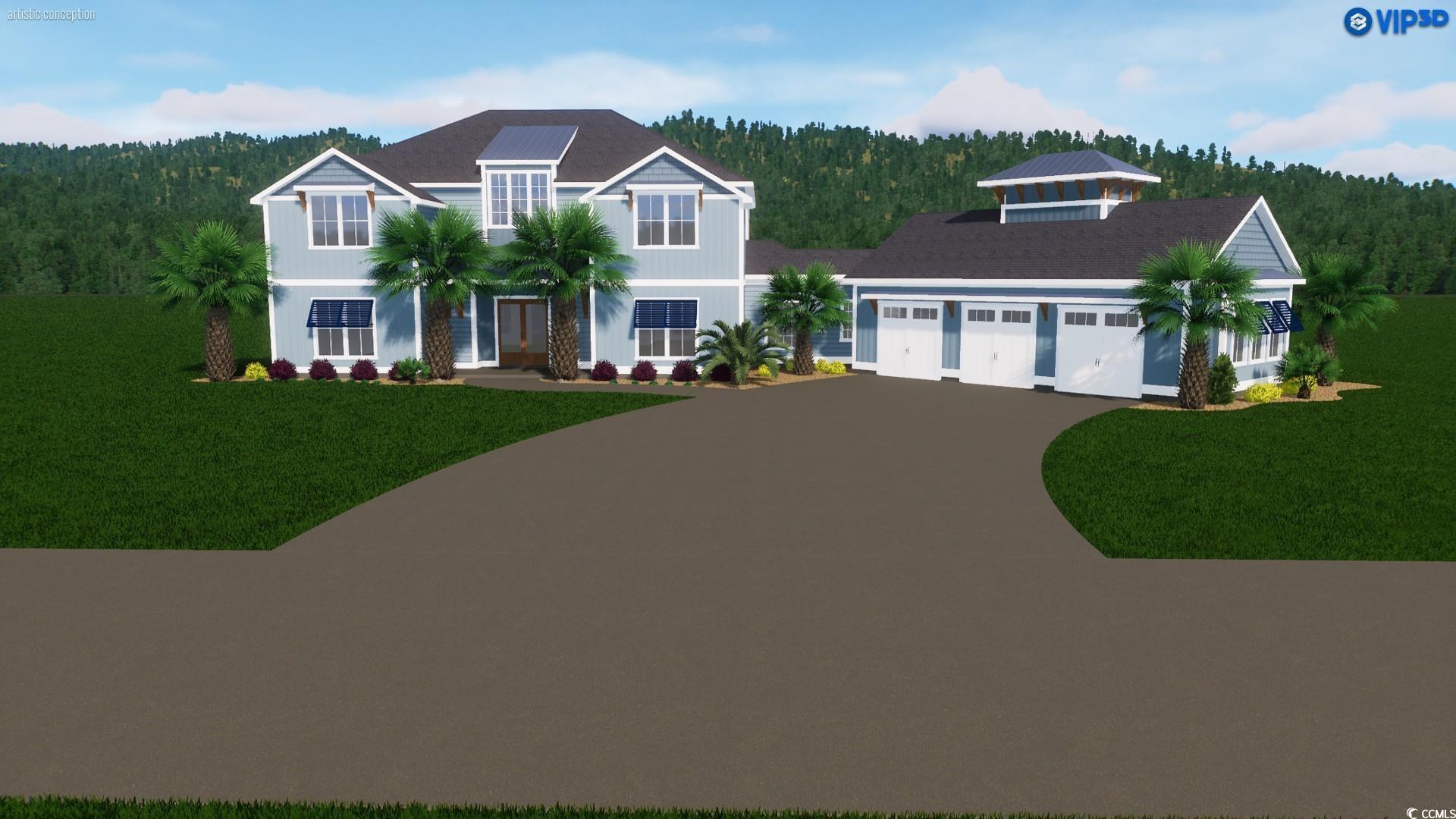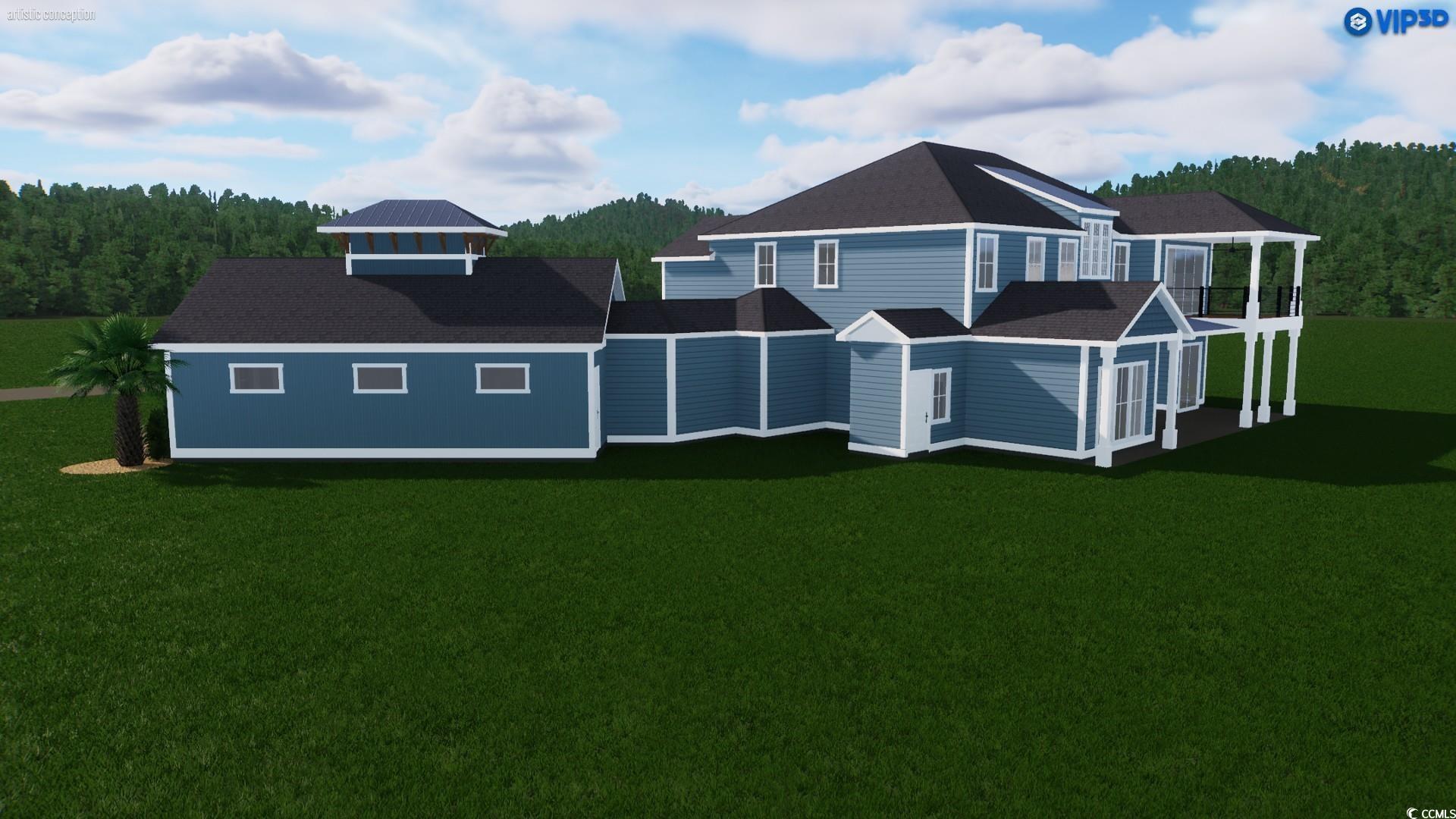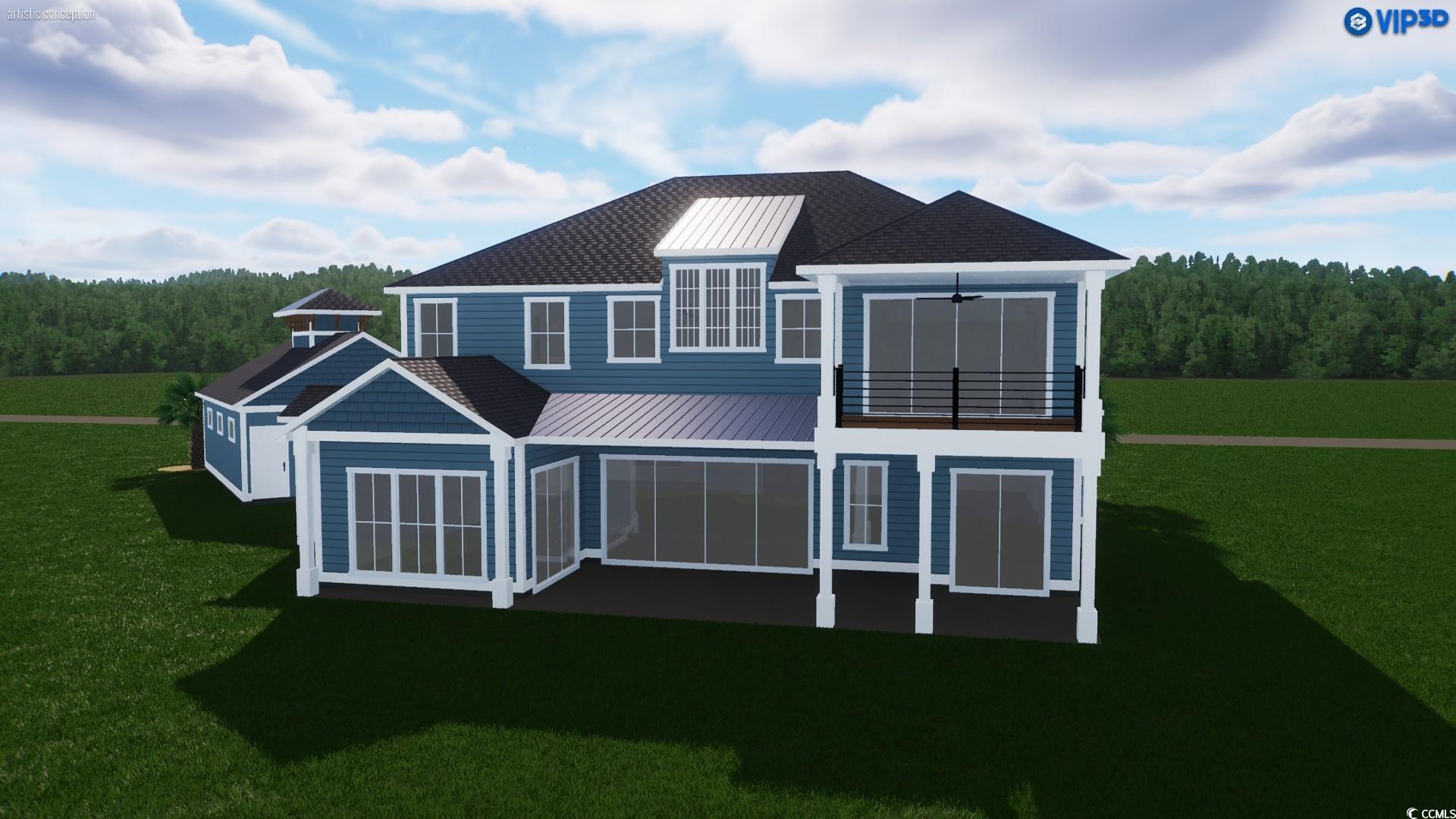Viewing Listing MLS# 2516801
Calabash, SC 28467
- 4Beds
- 4Full Baths
- 1Half Baths
- 4,242SqFt
- 2026Year Built
- 0.59Acres
- MLS# 2516801
- Residential
- Detached
- Active
- Approx Time on Market13 days
- AreaNorth Carolina
- CountyBrunswick
- Subdivision Kingfish Bay
Overview
Introducing The Riverviewa masterpiece of modern luxury and timeless coastal charm, to be custom-built along the serene banks of the Calabash River. This exclusive home offers a seamless blend of sophistication and comfort with over 4,200 heated square feet, a three-car garage, and thoughtfully curated indoor and outdoor living spacesincluding a resort-style pool and expansive covered veranda for year-round enjoyment. Step through the covered entryway into a welcoming foyer, where natural light and open-concept design immediately set the tone. The heart of the home is the expansive living room, anchored by stunning views and connected to the gourmet kitchen, featuring a large island, walk-in pantry, and adjacent dining area perfect for hosting. The primary suite is a true retreat, privately tucked away and complete with a spacious sitting area, luxurious primary bath, oversized walk-in closet, and direct access to the covered veranda. An adjoining private retreat offers the perfect flex space for a home office, den, or reading nook. Three additional bedroomseach with their own en-suite bathare thoughtfully spaced throughout the home for optimal privacy and comfort. A dedicated study, elegant powder room, spacious laundry room, and garage storage area further enhance daily living. Outdoor living takes center stage with a covered veranda overlooking the in-ground pool, creating a private backyard oasis that captures the essence of riverfront living. There's even space to explore options like an outdoor kitchen or fire pit area. Still time to customize finishes and design touches to make it distinctly yours. Luxury. Privacy. Waterfront serenity. The Riverview brings it all home.
Agriculture / Farm
Grazing Permits Blm: ,No,
Horse: No
Grazing Permits Forest Service: ,No,
Grazing Permits Private: ,No,
Irrigation Water Rights: ,No,
Farm Credit Service Incl: ,No,
Crops Included: ,No,
Association Fees / Info
Hoa Frequency: Monthly
Hoa Fees: 267
Hoa: Yes
Hoa Includes: AssociationManagement, CommonAreas, LegalAccounting, Pools, RecreationFacilities, Security, Trash
Community Features: Beach, Clubhouse, GolfCartsOk, Gated, PrivateBeach, RecreationArea, Pool
Assoc Amenities: BeachRights, Clubhouse, Gated, OwnerAllowedGolfCart, OwnerAllowedMotorcycle, PrivateMembership, PetRestrictions, Security
Bathroom Info
Total Baths: 5.00
Halfbaths: 1
Fullbaths: 4
Room Features
DiningRoom: SeparateFormalDiningRoom
FamilyRoom: Fireplace
Kitchen: BreakfastBar, KitchenExhaustFan, KitchenIsland, Pantry, StainlessSteelAppliances, SolidSurfaceCounters
LivingRoom: Fireplace
Other: BedroomOnMainLevel, EntranceFoyer, Loft
Bedroom Info
Beds: 4
Building Info
New Construction: No
Levels: Two
Year Built: 2026
Mobile Home Remains: ,No,
Zoning: Ca-R-6
Style: Other
Development Status: Proposed
Construction Materials: HardiplankType
Builder Model: Riverview
Buyer Compensation
Exterior Features
Spa: No
Patio and Porch Features: Balcony, RearPorch, FrontPorch
Pool Features: Community, OutdoorPool
Foundation: Slab
Exterior Features: Balcony, SprinklerIrrigation, Porch
Financial
Lease Renewal Option: ,No,
Garage / Parking
Parking Capacity: 5
Garage: Yes
Carport: No
Parking Type: Attached, ThreeCarGarage, Garage, GarageDoorOpener
Open Parking: No
Attached Garage: Yes
Garage Spaces: 3
Green / Env Info
Green Energy Efficient: Doors, Windows
Interior Features
Floor Cover: LuxuryVinyl, LuxuryVinylPlank
Door Features: InsulatedDoors
Fireplace: No
Laundry Features: WasherHookup
Furnished: Unfurnished
Interior Features: BreakfastBar, BedroomOnMainLevel, EntranceFoyer, KitchenIsland, Loft, StainlessSteelAppliances, SolidSurfaceCounters
Appliances: Cooktop, Dishwasher, Disposal, Microwave, Range, Refrigerator, RangeHood
Lot Info
Lease Considered: ,No,
Lease Assignable: ,No,
Acres: 0.59
Lot Size: 168 x 130 x 239 x 130
Land Lease: No
Lot Description: CityLot, Rectangular, RectangularLot
Misc
Pool Private: No
Pets Allowed: OwnerOnly, Yes
Offer Compensation
Other School Info
Property Info
County: Brunswick
View: Yes
Senior Community: No
Stipulation of Sale: None
Habitable Residence: ,No,
View: MarshView, River
Property Sub Type Additional: Detached
Property Attached: No
Security Features: GatedCommunity, SmokeDetectors, SecurityService
Disclosures: CovenantsRestrictionsDisclosure
Rent Control: No
Construction: ToBeBuilt
Room Info
Basement: ,No,
Sold Info
Sqft Info
Building Sqft: 6247
Living Area Source: Builder
Sqft: 4242
Tax Info
Unit Info
Utilities / Hvac
Heating: Central, Electric
Cooling: CentralAir
Electric On Property: No
Cooling: Yes
Utilities Available: CableAvailable, ElectricityAvailable, PhoneAvailable, SewerAvailable, UndergroundUtilities, WaterAvailable
Heating: Yes
Water Source: Public
Waterfront / Water
Waterfront: Yes
Waterfront Features: RiverFront, RiverAccess
Courtesy of Re/max Southern Shores Nmb - Cell: 843-603-1439







 Provided courtesy of © Copyright 2025 Coastal Carolinas Multiple Listing Service, Inc.®. Information Deemed Reliable but Not Guaranteed. © Copyright 2025 Coastal Carolinas Multiple Listing Service, Inc.® MLS. All rights reserved. Information is provided exclusively for consumers’ personal, non-commercial use, that it may not be used for any purpose other than to identify prospective properties consumers may be interested in purchasing.
Images related to data from the MLS is the sole property of the MLS and not the responsibility of the owner of this website. MLS IDX data last updated on 07-21-2025 10:16 AM EST.
Any images related to data from the MLS is the sole property of the MLS and not the responsibility of the owner of this website.
Provided courtesy of © Copyright 2025 Coastal Carolinas Multiple Listing Service, Inc.®. Information Deemed Reliable but Not Guaranteed. © Copyright 2025 Coastal Carolinas Multiple Listing Service, Inc.® MLS. All rights reserved. Information is provided exclusively for consumers’ personal, non-commercial use, that it may not be used for any purpose other than to identify prospective properties consumers may be interested in purchasing.
Images related to data from the MLS is the sole property of the MLS and not the responsibility of the owner of this website. MLS IDX data last updated on 07-21-2025 10:16 AM EST.
Any images related to data from the MLS is the sole property of the MLS and not the responsibility of the owner of this website.