Viewing Listing MLS# 2516806
Conway, SC 29526
- 5Beds
- 3Full Baths
- 1Half Baths
- 3,066SqFt
- 2024Year Built
- 0.18Acres
- MLS# 2516806
- Residential
- Detached
- Active
- Approx Time on Market12 days
- AreaMyrtle Beach Area--Carolina Forest
- CountyHorry
- Subdivision The Retreat At Wild Wing
Overview
Better than new and loaded with high-end upgrades! This stunning 5-bedroom, 3.5-bath home is perfectly positioned on a quiet cul-de-sac with golf course and pond views and a fenced backyardoffering a private, picturesque setting for everyday living and entertaining. The spacious first primary suite on the main level is a true retreat with dual vanities and a walk-in tile shower. A second upstairs en-suite bedroom with dual sinks is perfect for guests or multigenerational living. With two large living areas, including a spacious upstairs loft, theres room for everyone to spread out. The formal dining room features elegant wainscoting, while the chefs kitchen and all bathrooms showcase beautiful solid surface countertops. 9-foot ceilings, oak tread stairs, and luxury vinyl plank flooring throughout the main level add a touch of timeless sophistication. Plenty of storage in the kitchen with its two large pantries. Truly a BONUS home! Outdoor living shines with double front porches, a large screened back porch, and an expansive rear patio overlooking the golf course and pond. Built with exceptional quality, this home also features HardiPlank siding, architectural shingles, 8-foot entry doors, a fully irrigated yard, gutters, and a 2-car garage. Why wait to build when you can have it allplus moreright now?
Open House Info
Openhouse Start Time:
Saturday, August 2nd, 2025 @ 11:00 AM
Openhouse End Time:
Saturday, August 2nd, 2025 @ 1:00 PM
Openhouse Remarks: Better than new with first floor primary bedroom, and GORGEOUS outdoor living area
Agriculture / Farm
Grazing Permits Blm: ,No,
Horse: No
Grazing Permits Forest Service: ,No,
Grazing Permits Private: ,No,
Irrigation Water Rights: ,No,
Farm Credit Service Incl: ,No,
Crops Included: ,No,
Association Fees / Info
Hoa Frequency: Monthly
Hoa Fees: 70
Hoa: Yes
Bathroom Info
Total Baths: 4.00
Halfbaths: 1
Fullbaths: 3
Bedroom Info
Beds: 5
Building Info
New Construction: No
Year Built: 2024
Mobile Home Remains: ,No,
Zoning: res
Style: Traditional
Buyer Compensation
Exterior Features
Spa: No
Financial
Lease Renewal Option: ,No,
Garage / Parking
Parking Capacity: 6
Garage: Yes
Carport: No
Parking Type: Attached, Garage, TwoCarGarage
Open Parking: No
Attached Garage: Yes
Garage Spaces: 2
Green / Env Info
Interior Features
Fireplace: No
Furnished: Unfurnished
Lot Info
Lease Considered: ,No,
Lease Assignable: ,No,
Acres: 0.18
Land Lease: No
Misc
Pool Private: No
Offer Compensation
Other School Info
Property Info
County: Horry
View: No
Senior Community: No
Stipulation of Sale: None
Habitable Residence: ,No,
Property Sub Type Additional: Detached
Property Attached: No
Rent Control: No
Construction: Resale
Room Info
Basement: ,No,
Sold Info
Sqft Info
Building Sqft: 3636
Living Area Source: Builder
Sqft: 3066
Tax Info
Unit Info
Utilities / Hvac
Electric On Property: No
Cooling: No
Heating: No
Waterfront / Water
Waterfront: No
Directions
501 to Wild Wing Blvd. Right onto Godwit Way, Right onto Whooping Crane. Left onto Woodstork Dr. Right onto Beechfield CtCourtesy of Realty One Group Dockside
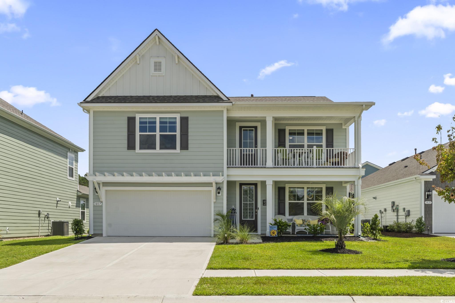
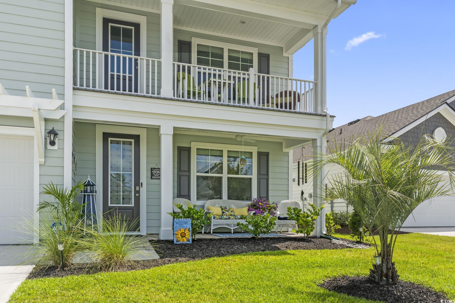
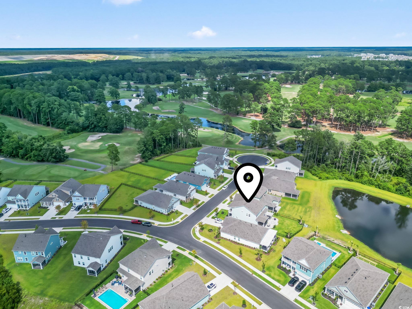

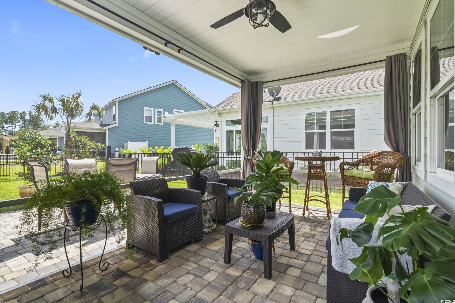
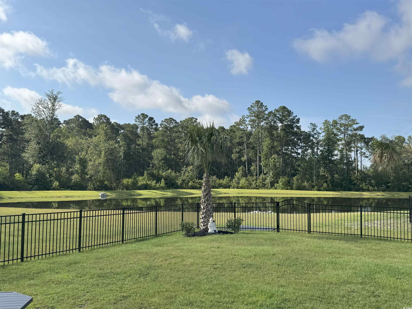
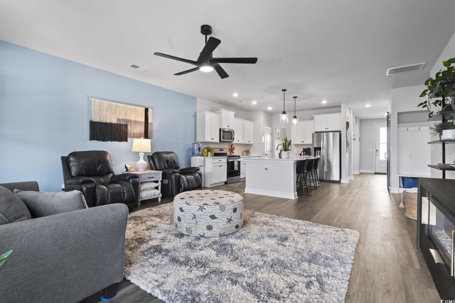
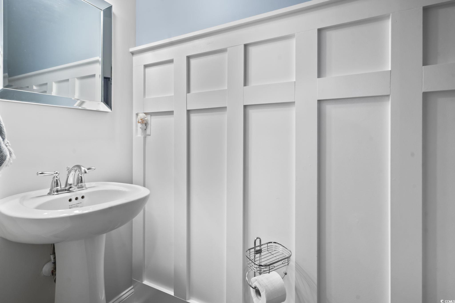
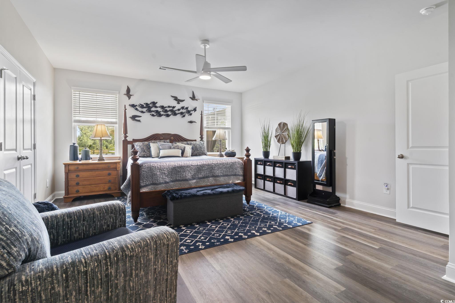
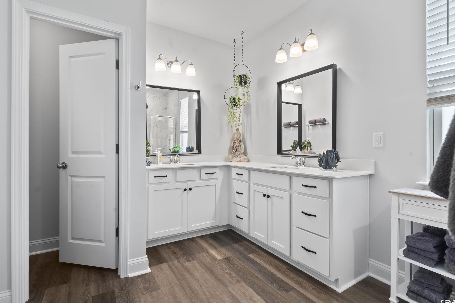
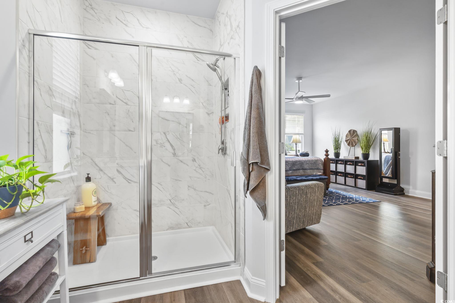

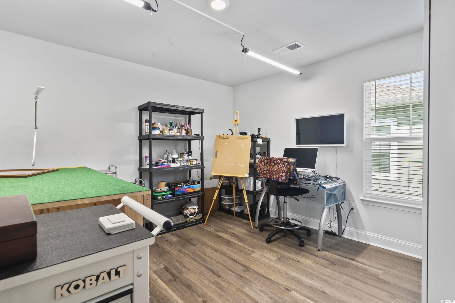

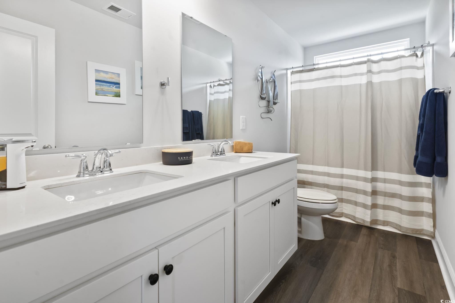
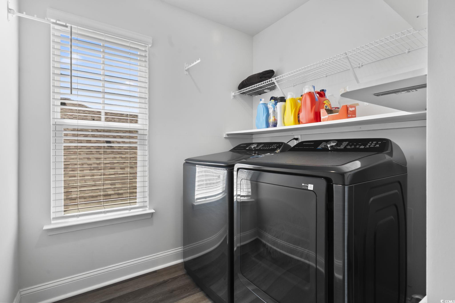
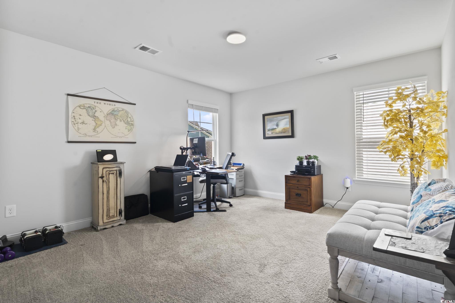
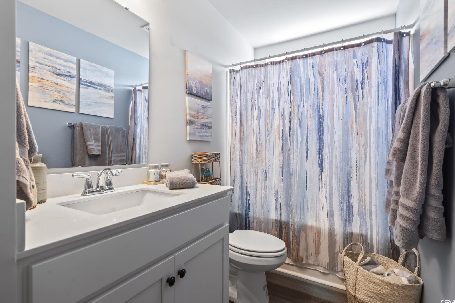

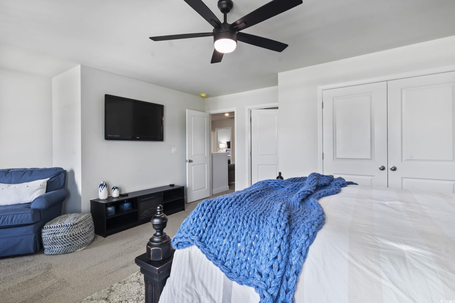
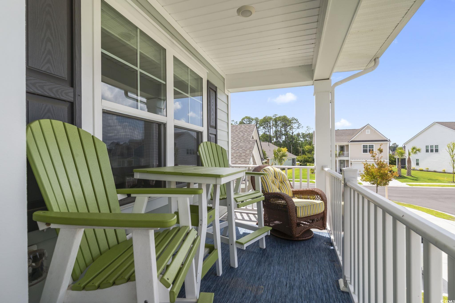
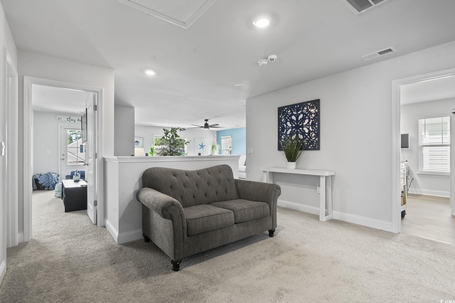

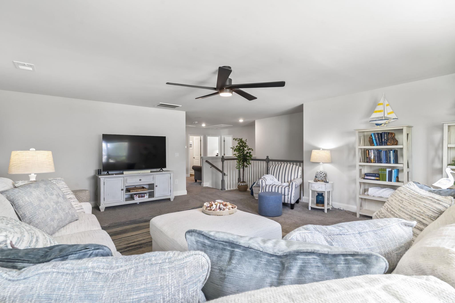




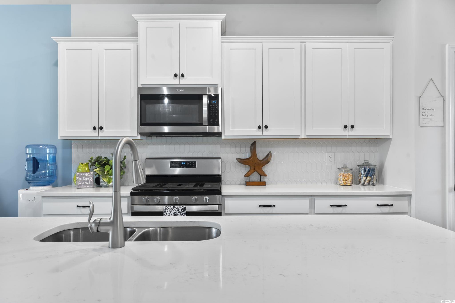
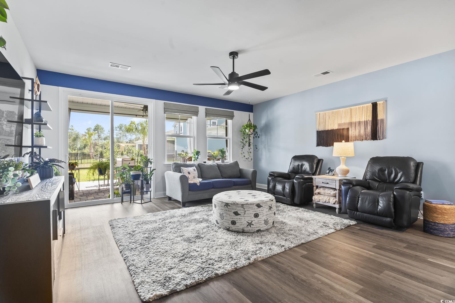
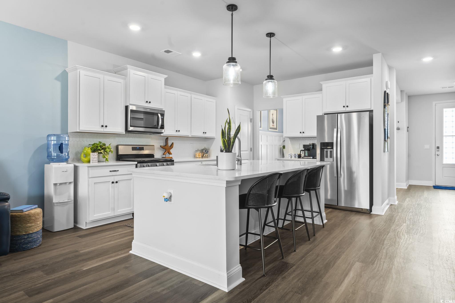
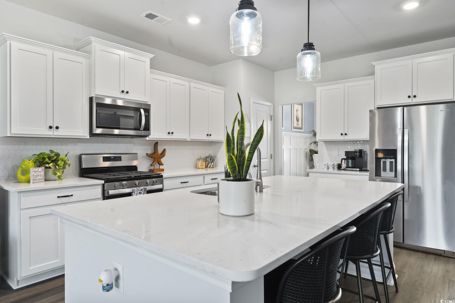
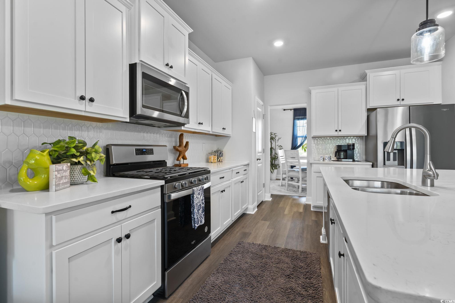


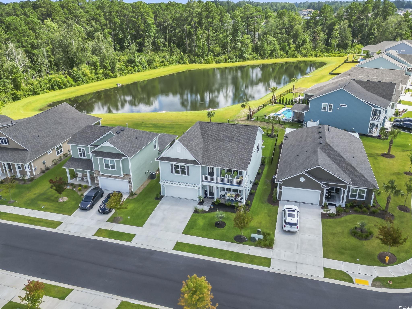
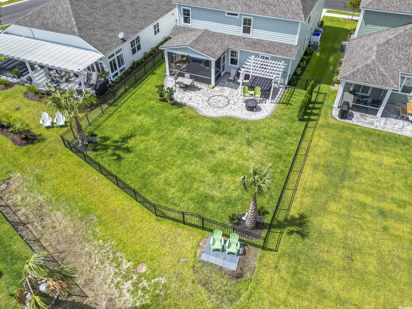
 Provided courtesy of © Copyright 2025 Coastal Carolinas Multiple Listing Service, Inc.®. Information Deemed Reliable but Not Guaranteed. © Copyright 2025 Coastal Carolinas Multiple Listing Service, Inc.® MLS. All rights reserved. Information is provided exclusively for consumers’ personal, non-commercial use, that it may not be used for any purpose other than to identify prospective properties consumers may be interested in purchasing.
Images related to data from the MLS is the sole property of the MLS and not the responsibility of the owner of this website. MLS IDX data last updated on 07-21-2025 5:49 PM EST.
Any images related to data from the MLS is the sole property of the MLS and not the responsibility of the owner of this website.
Provided courtesy of © Copyright 2025 Coastal Carolinas Multiple Listing Service, Inc.®. Information Deemed Reliable but Not Guaranteed. © Copyright 2025 Coastal Carolinas Multiple Listing Service, Inc.® MLS. All rights reserved. Information is provided exclusively for consumers’ personal, non-commercial use, that it may not be used for any purpose other than to identify prospective properties consumers may be interested in purchasing.
Images related to data from the MLS is the sole property of the MLS and not the responsibility of the owner of this website. MLS IDX data last updated on 07-21-2025 5:49 PM EST.
Any images related to data from the MLS is the sole property of the MLS and not the responsibility of the owner of this website.