Viewing Listing MLS# 2517025
Conway, SC 29526
- 3Beds
- 2Full Baths
- 1Half Baths
- 1,828SqFt
- 2025Year Built
- 0.15Acres
- MLS# 2517025
- Residential
- Detached
- Active
- Approx Time on Market10 days
- AreaConway Area--South of Conway Between 501 & Wacc. River
- CountyHorry
- Subdivision Arbor Ridge
Overview
New 3 Bedroom Home in Arbor Ridge with Custom Finishes and Prime Location Welcome to 152 Arbor Ridge Circle, a beautifully crafted home in one of Conways newest and most ideally located communities. Arbor Ridge is tucked just off Myrtle Ridge Drive, providing quick access to HWY 544 and HWY 501, and placing you near everything from Coastal Carolina University and Conway Medical Center to Downtown Conway and Myrtle Beach. This single-family home features three spacious bedrooms, 1,828 heated square feet, and 2,218 total square feet under roof. The open concept floor plan blends modern comfort with timeless design, with seamless flow from the kitchen to living and dining areas. Enjoy upscale finishes throughout, including quartz countertops, detailed moldings, and shiplap accent walls. A covered patio and one-car attached garage add outdoor charm and everyday convenience. Perfect for professionals, families, or those seeking a low-maintenance lifestyle, this home includes HOA-managed lawn care. Arbor Ridge homes are ideal for a lock and leave lifestyle, combining quality craftsmanship with peace of mind.
Agriculture / Farm
Grazing Permits Blm: ,No,
Horse: No
Grazing Permits Forest Service: ,No,
Grazing Permits Private: ,No,
Irrigation Water Rights: ,No,
Farm Credit Service Incl: ,No,
Crops Included: ,No,
Association Fees / Info
Hoa Frequency: Monthly
Hoa Fees: 150
Hoa: Yes
Hoa Includes: AssociationManagement, CommonAreas, LegalAccounting, MaintenanceGrounds, Trash
Community Features: GolfCartsOk, LongTermRentalAllowed
Assoc Amenities: OwnerAllowedGolfCart, OwnerAllowedMotorcycle, PetRestrictions
Bathroom Info
Total Baths: 3.00
Halfbaths: 1
Fullbaths: 2
Room Dimensions
Bedroom1: 13'3x15'6
Bedroom2: 12x13'4
Bedroom3: 12'2x12
DiningRoom: 10'2x12'6
Kitchen: 9'4x10'4
LivingRoom: 14'6x13'2
PrimaryBedroom: 11'8x14
Room Level
Bedroom1: Second
Bedroom2: Second
Bedroom3: Second
PrimaryBedroom: First
Room Features
Kitchen: KitchenExhaustFan, StainlessSteelAppliances, SolidSurfaceCounters
LivingRoom: Fireplace
Bedroom Info
Beds: 3
Building Info
New Construction: No
Levels: Two
Year Built: 2025
Mobile Home Remains: ,No,
Zoning: PUD
Style: Traditional
Construction Materials: HardiplankType
Buyer Compensation
Exterior Features
Spa: No
Patio and Porch Features: RearPorch
Foundation: Slab
Exterior Features: SprinklerIrrigation, Porch
Financial
Lease Renewal Option: ,No,
Garage / Parking
Parking Capacity: 3
Garage: Yes
Carport: No
Parking Type: Attached, Garage, OneSpace, GarageDoorOpener
Open Parking: No
Attached Garage: No
Garage Spaces: 1
Green / Env Info
Interior Features
Floor Cover: LuxuryVinyl, LuxuryVinylPlank, Tile
Fireplace: No
Laundry Features: WasherHookup
Furnished: Unfurnished
Interior Features: StainlessSteelAppliances, SolidSurfaceCounters
Appliances: Dishwasher, Disposal, Microwave, Range, Refrigerator, RangeHood
Lot Info
Lease Considered: ,No,
Lease Assignable: ,No,
Acres: 0.15
Land Lease: No
Misc
Pool Private: No
Pets Allowed: OwnerOnly, Yes
Offer Compensation
Other School Info
Property Info
County: Horry
View: No
Senior Community: No
Stipulation of Sale: None
Habitable Residence: ,No,
Property Sub Type Additional: Detached
Property Attached: No
Disclosures: CovenantsRestrictionsDisclosure
Rent Control: No
Construction: UnderConstruction
Room Info
Basement: ,No,
Sold Info
Sqft Info
Building Sqft: 2218
Living Area Source: Plans
Sqft: 1828
Tax Info
Unit Info
Utilities / Hvac
Heating: Central, Electric
Cooling: CentralAir
Electric On Property: No
Cooling: Yes
Utilities Available: CableAvailable, ElectricityAvailable, Other, PhoneAvailable, SewerAvailable, WaterAvailable
Heating: Yes
Water Source: Public
Waterfront / Water
Waterfront: No
Directions
501 or 544 to Myrtle Ridge Road to Lakeside Crossing to Arbor Ridge CircleCourtesy of Jte Real Estate
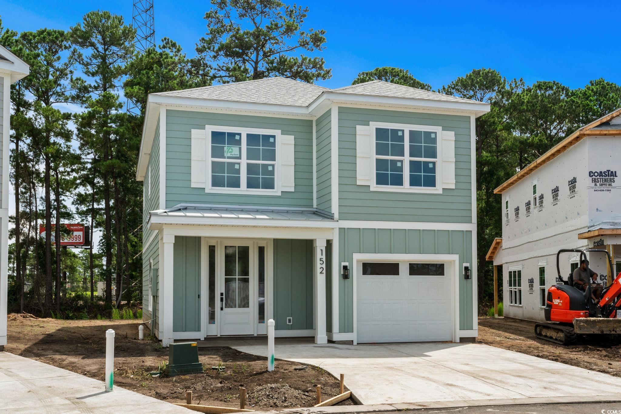

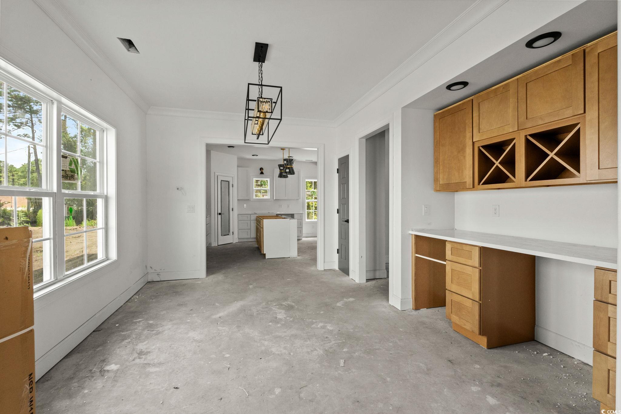
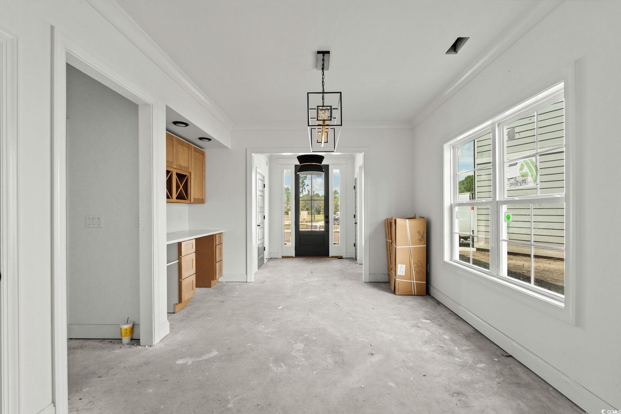


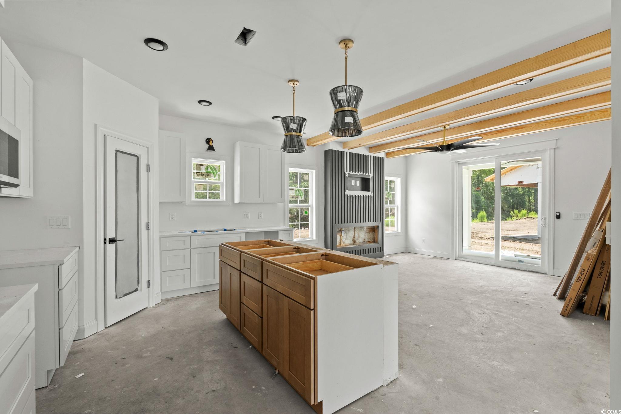









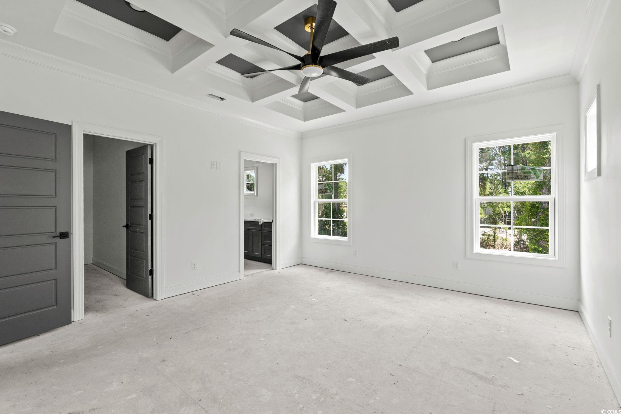
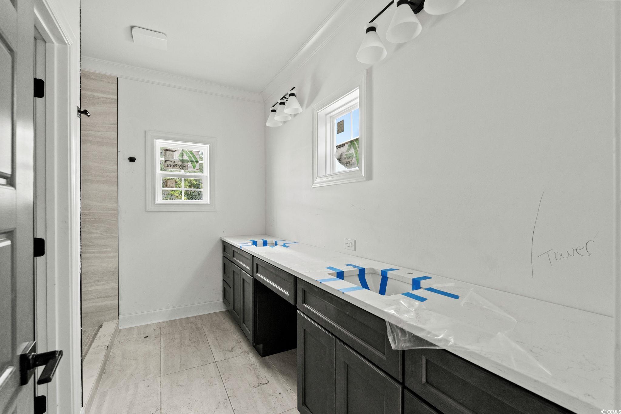

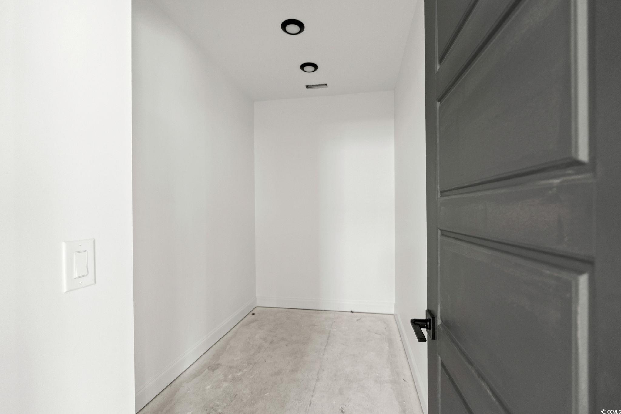



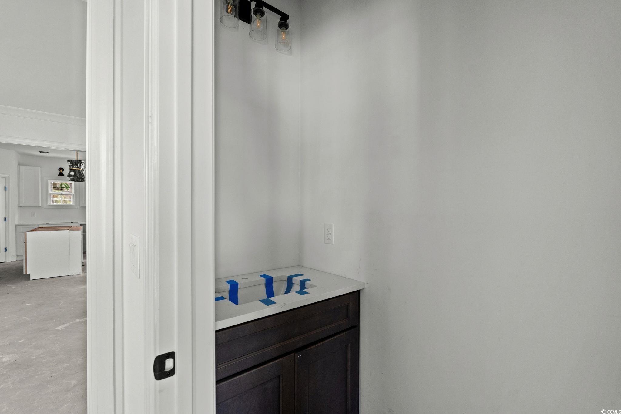

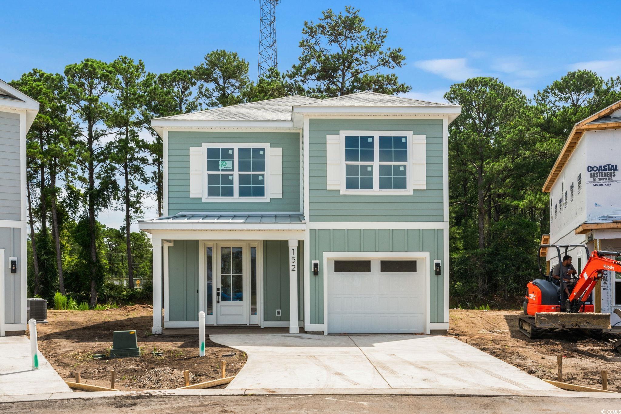

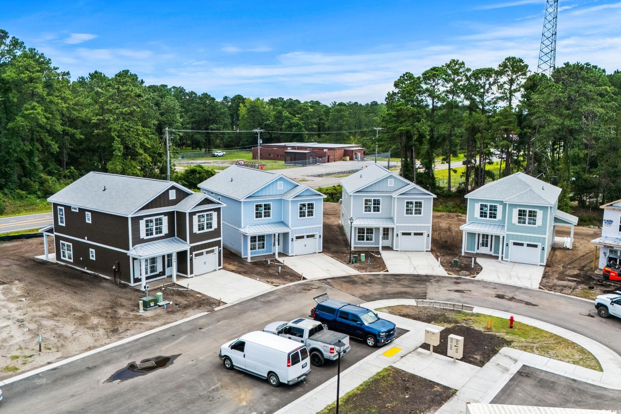

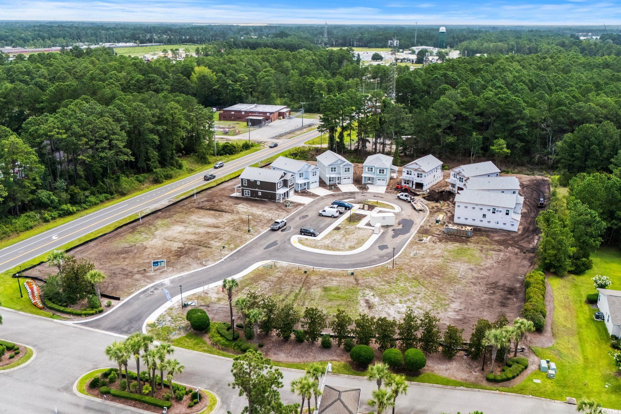




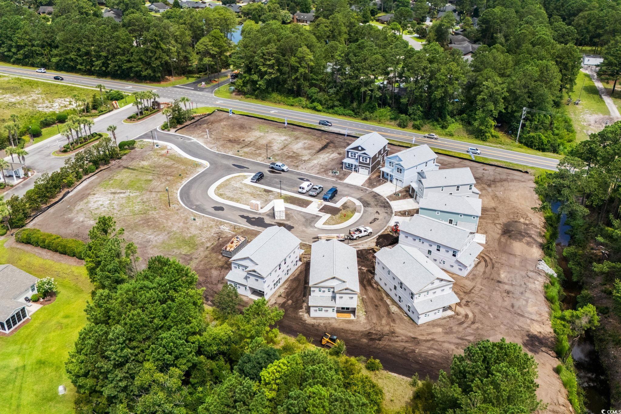


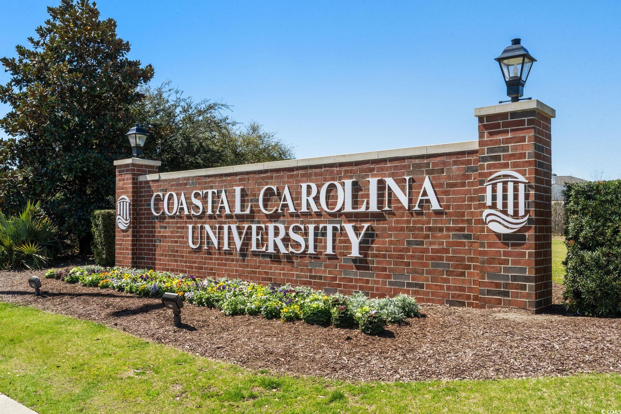


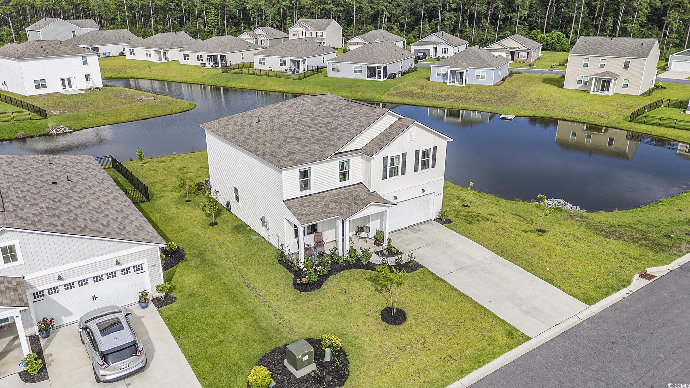
 MLS# 2517694
MLS# 2517694 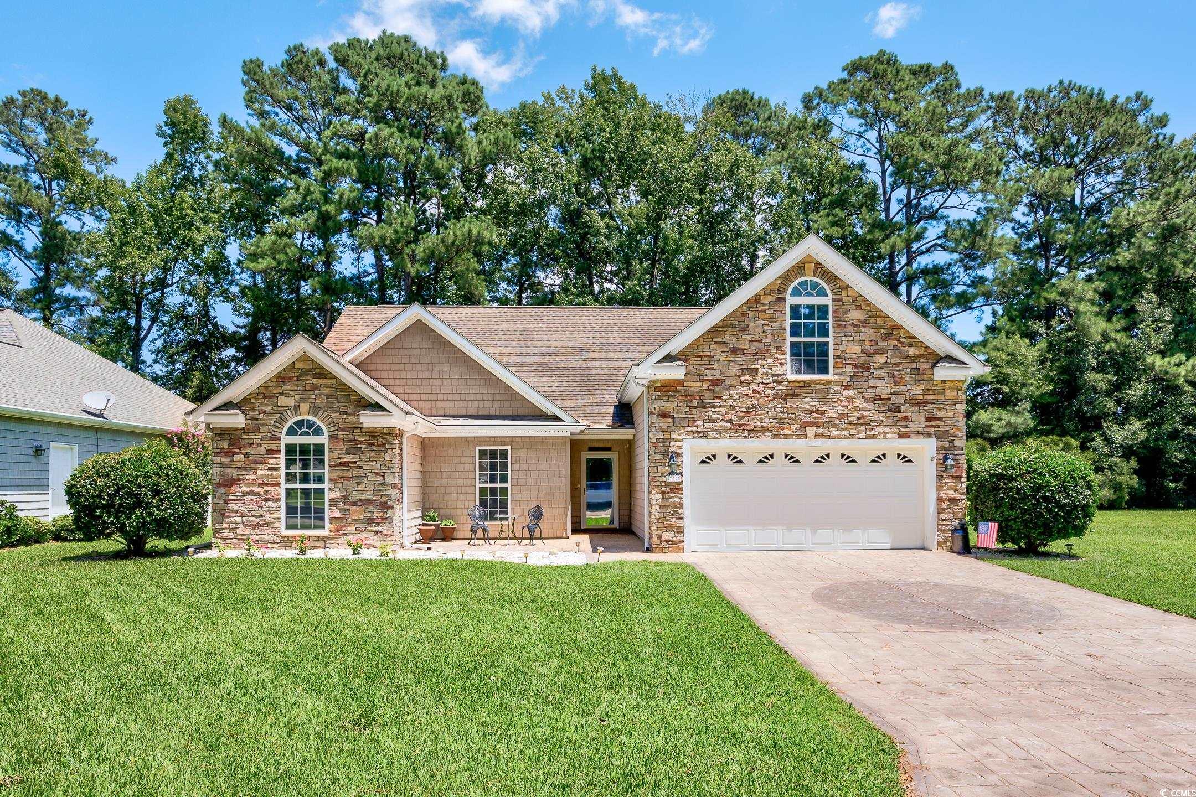
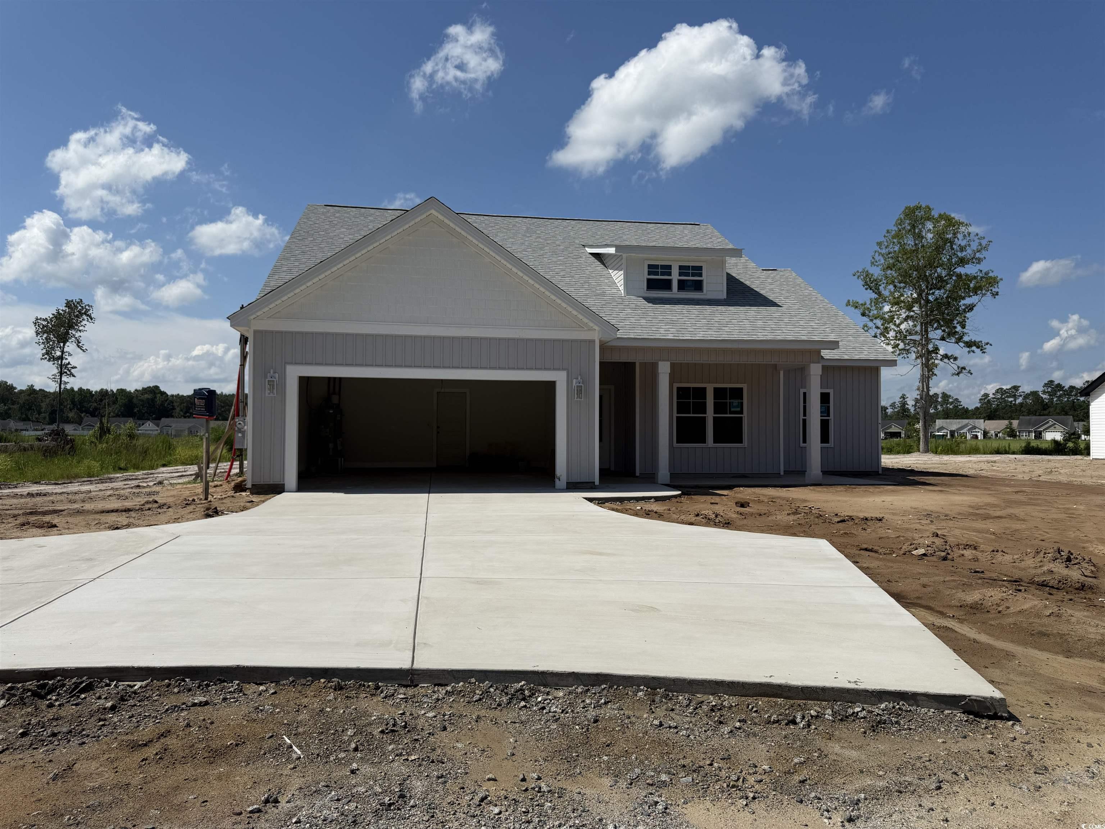
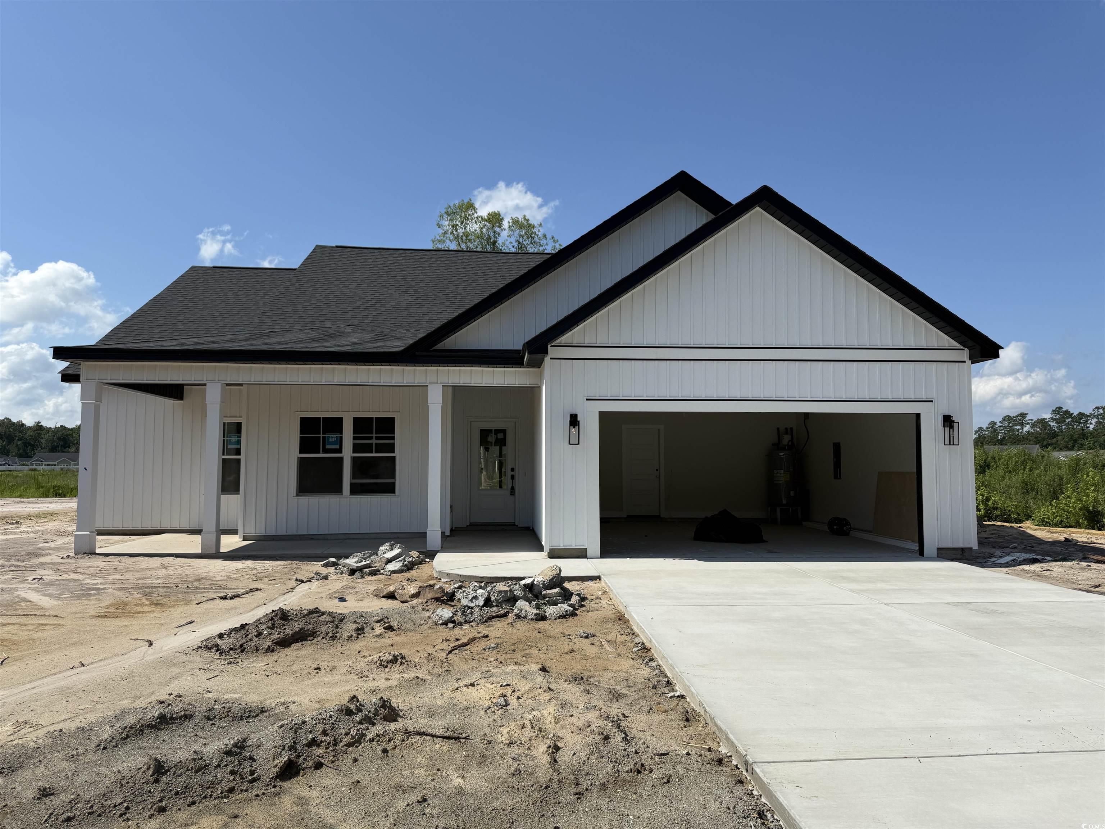
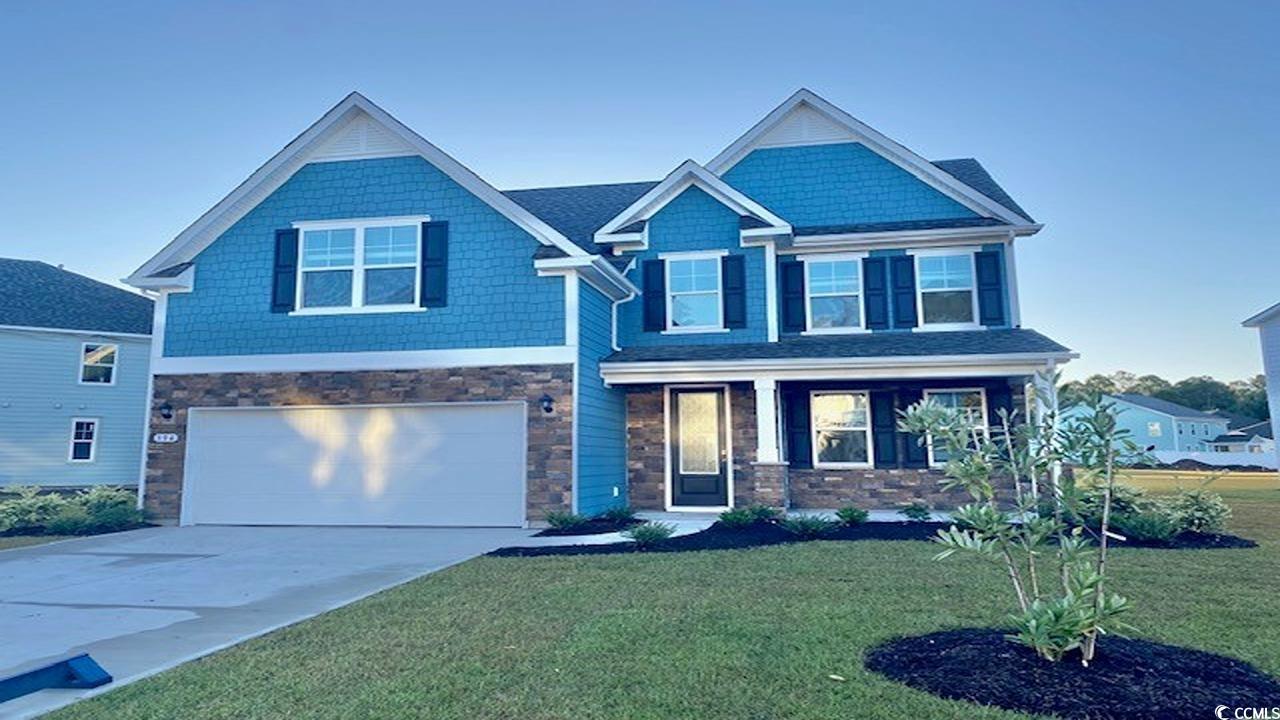
 Provided courtesy of © Copyright 2025 Coastal Carolinas Multiple Listing Service, Inc.®. Information Deemed Reliable but Not Guaranteed. © Copyright 2025 Coastal Carolinas Multiple Listing Service, Inc.® MLS. All rights reserved. Information is provided exclusively for consumers’ personal, non-commercial use, that it may not be used for any purpose other than to identify prospective properties consumers may be interested in purchasing.
Images related to data from the MLS is the sole property of the MLS and not the responsibility of the owner of this website. MLS IDX data last updated on 07-21-2025 12:18 PM EST.
Any images related to data from the MLS is the sole property of the MLS and not the responsibility of the owner of this website.
Provided courtesy of © Copyright 2025 Coastal Carolinas Multiple Listing Service, Inc.®. Information Deemed Reliable but Not Guaranteed. © Copyright 2025 Coastal Carolinas Multiple Listing Service, Inc.® MLS. All rights reserved. Information is provided exclusively for consumers’ personal, non-commercial use, that it may not be used for any purpose other than to identify prospective properties consumers may be interested in purchasing.
Images related to data from the MLS is the sole property of the MLS and not the responsibility of the owner of this website. MLS IDX data last updated on 07-21-2025 12:18 PM EST.
Any images related to data from the MLS is the sole property of the MLS and not the responsibility of the owner of this website.