Viewing Listing MLS# 2519082
Myrtle Beach, SC 29579
- 4Beds
- 2Full Baths
- N/AHalf Baths
- 1,823SqFt
- 2024Year Built
- 0.17Acres
- MLS# 2519082
- Residential
- Detached
- Active
- Approx Time on MarketN/A
- AreaMyrtle Beach Area--Carolina Forest
- CountyHorry
- Subdivision Merrill Villas
Overview
Built in 2024 and beautifully maintained, this nearly new single-level home offers 4 bedrooms, 2 bathrooms, and a 2-car garage on a desirable corner lot in Merrill Villas. With scenic pond views, a flexible layout, and thoughtful upgrades throughout, this home is move-in ready and designed for both comfort and style. Two guest bedrooms are located at the front of the home and share a full bath off the main hallway. A third guest bedroom offers added flexibilityperfect for a home office, hobby room, or den. The upgraded kitchen features white cabinetry, granite countertops, stainless steel appliances, a walk-in pantry, an oversized center island, and an upgraded faucet for both style and functionality. A whole-house water filtration system in place that provides clean, filtered water throughout the homeideal for drinking, cooking, and everyday living. Tray ceilings in both the living room and the primary suite add an elegant architectural touch, while luxury vinyl plank flooring runs throughout the main living areas for a clean, cohesive look. From the moment you walk in, the open-concept design and pond-facing windows create a bright, airy atmosphereperfect for everyday living and entertaining. Just beyond the main living area, the enclosed patio and extended covered porch offer a peaceful spot to relax and enjoy the water views year-round. The private primary suite, located at the back of the home, also captures pond views and features a spacious custom walk-in closet and a well-appointed en-suite bath with a quartz-topped double vanity, large tiled shower with glass enclosure, and upgraded showerhead. This home reflects true pride of ownership and includes a host of thoughtful upgrades: storm doors on both front and back entries, a tankless water heater, gutters, cabinetry over the laundry area, and an irrigation system to maintain the beautifully landscaped yard, enhanced with river rocks and added plantings. The finished garage offers additional convenience with storage racks and completed wallsperfect for extra storage, hobbies, or workspace. Located in a natural gas community with a low HOA that includes access to a resort-style pool and cabana, Merrill Villas offers a prime location just minutes from shopping, dining, championship golf, top-rated schools, Myrtle Beach International Airportand less than five miles from the beach.
Open House Info
Openhouse Start Time:
Sunday, August 10th, 2025 @ 2:00 PM
Openhouse End Time:
Sunday, August 10th, 2025 @ 5:00 PM
Openhouse Remarks: Open house
Agriculture / Farm
Grazing Permits Blm: ,No,
Horse: No
Grazing Permits Forest Service: ,No,
Grazing Permits Private: ,No,
Irrigation Water Rights: ,No,
Farm Credit Service Incl: ,No,
Crops Included: ,No,
Association Fees / Info
Hoa Frequency: Monthly
Hoa Fees: 70
Hoa: Yes
Hoa Includes: Pools, Trash
Community Features: Clubhouse, GolfCartsOk, RecreationArea, LongTermRentalAllowed, Pool
Assoc Amenities: Clubhouse, OwnerAllowedGolfCart, OwnerAllowedMotorcycle, PetRestrictions, TenantAllowedGolfCart, TenantAllowedMotorcycle
Bathroom Info
Total Baths: 2.00
Fullbaths: 2
Room Dimensions
Bedroom1: 11x11
Bedroom2: 11x11
Bedroom3: 10x10
DiningRoom: 13'2x9'2
GreatRoom: 18'8x16'2
PrimaryBedroom: 14x16
Room Level
Bedroom1: First
Bedroom2: First
Bedroom3: First
Room Features
DiningRoom: LivingDiningRoom
FamilyRoom: TrayCeilings, CeilingFans
Kitchen: Pantry, StainlessSteelAppliances, SolidSurfaceCounters
Other: BedroomOnMainLevel, EntranceFoyer, UtilityRoom
Bedroom Info
Beds: 4
Building Info
New Construction: No
Num Stories: 1
Levels: One
Year Built: 2024
Mobile Home Remains: ,No,
Zoning: RC
Style: Ranch
Construction Materials: VinylSiding
Builders Name: Mungo
Builder Model: Gwinnett
Buyer Compensation
Exterior Features
Spa: No
Patio and Porch Features: RearPorch, Porch, Screened
Pool Features: Community, OutdoorPool
Foundation: Slab
Exterior Features: SprinklerIrrigation, Porch
Financial
Lease Renewal Option: ,No,
Garage / Parking
Parking Capacity: 4
Garage: Yes
Carport: No
Parking Type: Attached, Garage, TwoCarGarage, GarageDoorOpener
Open Parking: No
Attached Garage: Yes
Garage Spaces: 2
Green / Env Info
Green Energy Efficient: Doors, Windows
Interior Features
Floor Cover: Carpet, LuxuryVinyl, LuxuryVinylPlank
Door Features: InsulatedDoors, StormDoors
Fireplace: No
Laundry Features: WasherHookup
Furnished: Unfurnished
Interior Features: SplitBedrooms, BedroomOnMainLevel, EntranceFoyer, StainlessSteelAppliances, SolidSurfaceCounters
Appliances: Dishwasher, Disposal, Microwave, Range, Refrigerator, Dryer, WaterPurifier, Washer
Lot Info
Lease Considered: ,No,
Lease Assignable: ,No,
Acres: 0.17
Land Lease: No
Lot Description: CornerLot, OutsideCityLimits, Rectangular, RectangularLot
Misc
Pool Private: No
Pets Allowed: OwnerOnly, Yes
Offer Compensation
Other School Info
Property Info
County: Horry
View: No
Senior Community: No
Stipulation of Sale: None
Habitable Residence: ,No,
View: Lake
Property Sub Type Additional: Detached
Property Attached: No
Security Features: SmokeDetectors
Disclosures: CovenantsRestrictionsDisclosure,SellerDisclosure
Rent Control: No
Construction: Resale
Room Info
Basement: ,No,
Sold Info
Sqft Info
Building Sqft: 2237
Living Area Source: Builder
Sqft: 1823
Tax Info
Unit Info
Utilities / Hvac
Heating: Central, Electric, Gas
Cooling: CentralAir
Electric On Property: No
Cooling: Yes
Utilities Available: CableAvailable, ElectricityAvailable, NaturalGasAvailable, SewerAvailable, UndergroundUtilities, WaterAvailable
Heating: Yes
Water Source: Public
Waterfront / Water
Waterfront: No
Directions
From Myrtle Beach take 501 towards Conway. Take the exit toward River Oaks Dr/George Bishop Pkwy. Turn left onto Waccamaw Blvd and go 0.7 mi. Turn right onto Tidewater Rd and go 0.6 mi. Turn left onto Santa Maria St and go 246 ft. Turn right onto St Clement Dr and go 500 ft. Turn left onto Da Vinci Dr and go 190 ft. Turn right onto Via Roma Wy 226 ft. Continue onto Agostino Dr. Destination will be on the right. 804 Agostino DrCourtesy of Cb Sea Coast Advantage Cf - Office: 843-903-4400
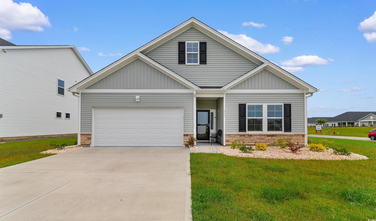
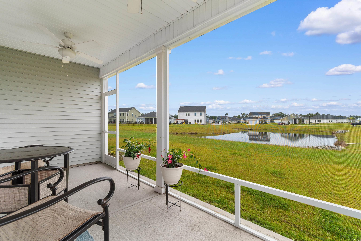
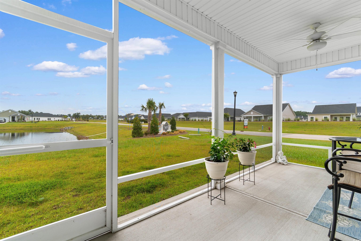
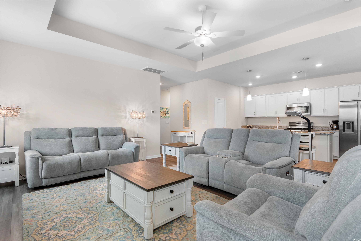
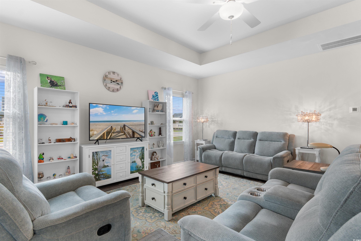
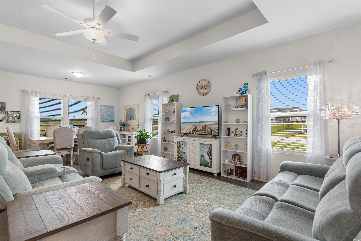
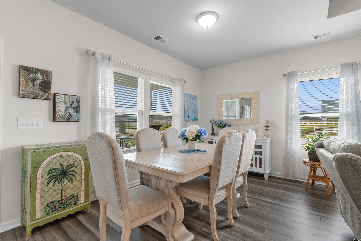
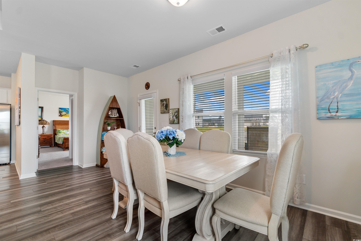
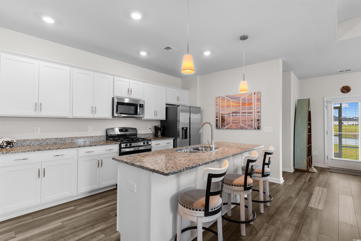
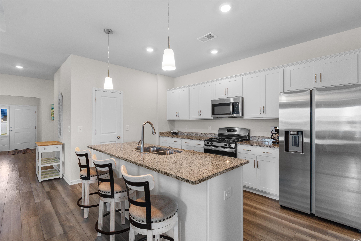
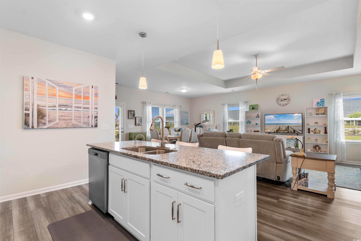
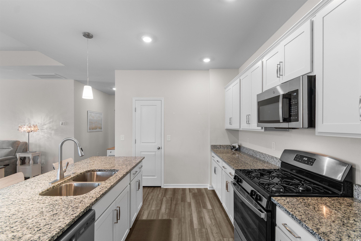
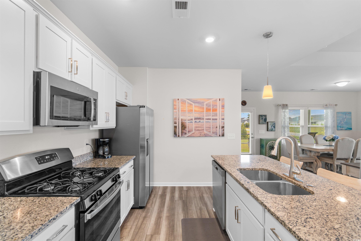
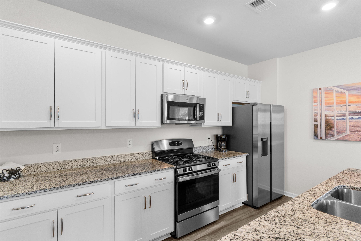
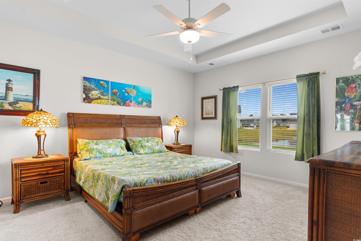
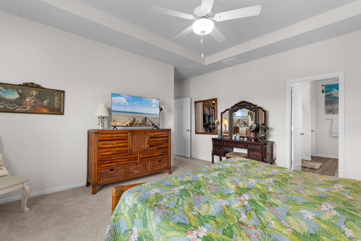
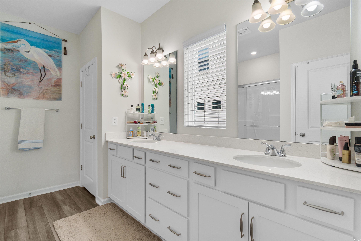
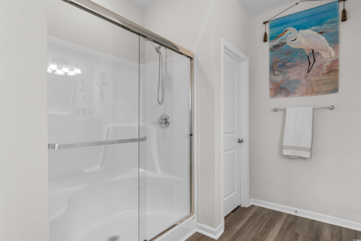
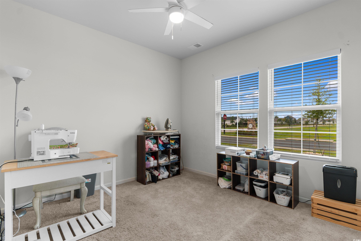
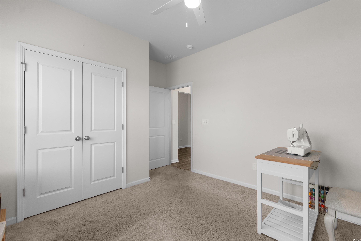
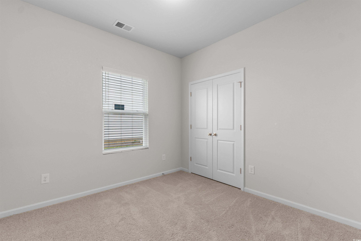
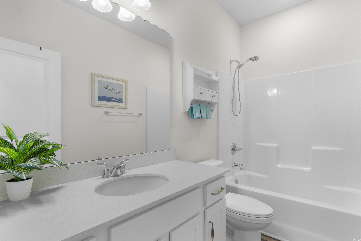
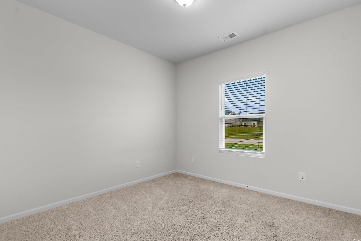
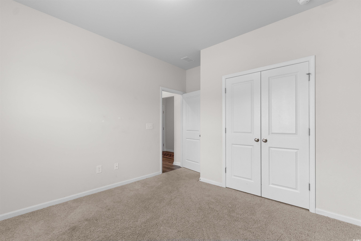
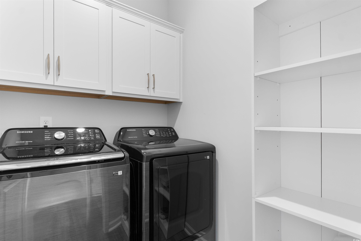
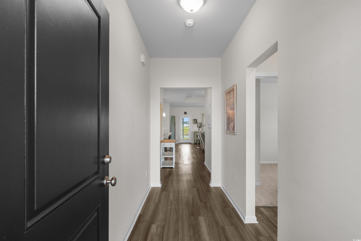
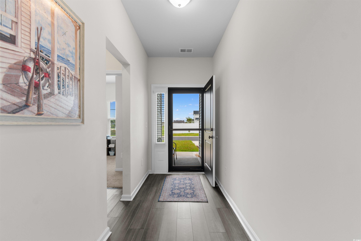
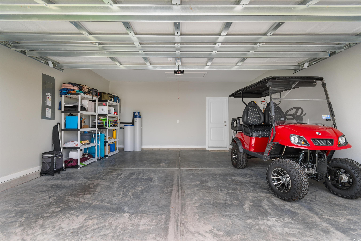
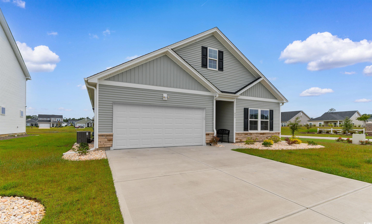
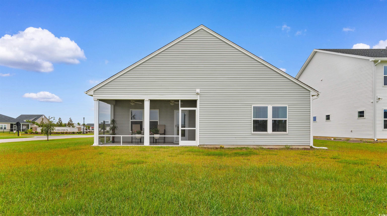
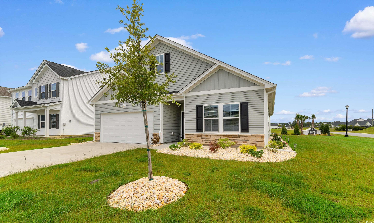
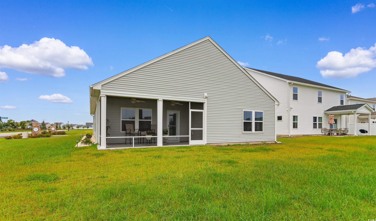
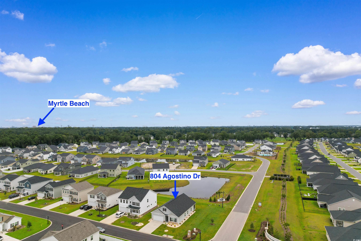
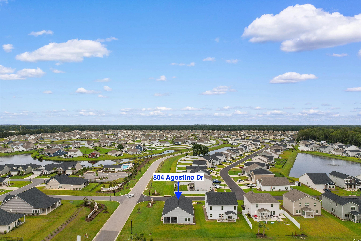
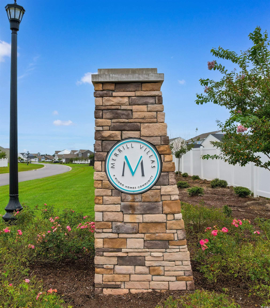
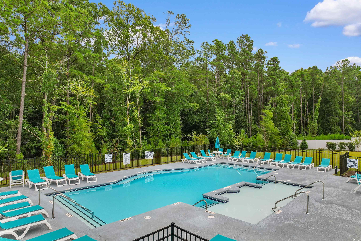
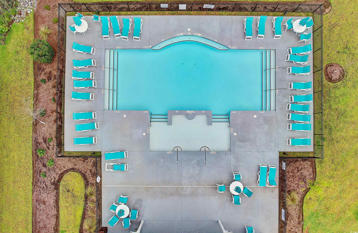
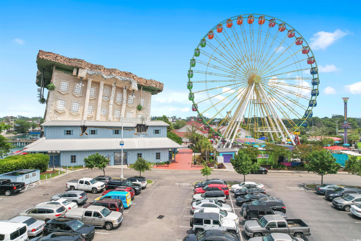
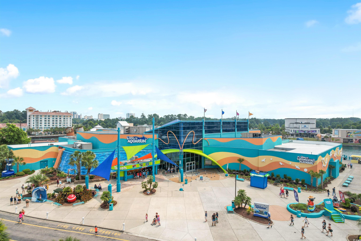
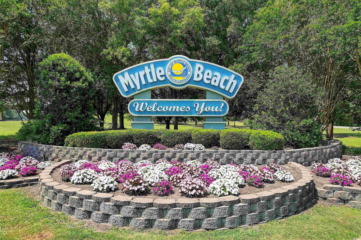
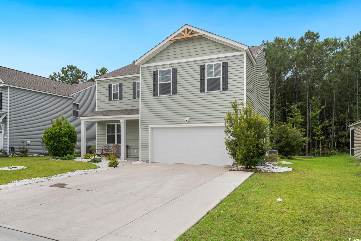
 MLS# 2519129
MLS# 2519129 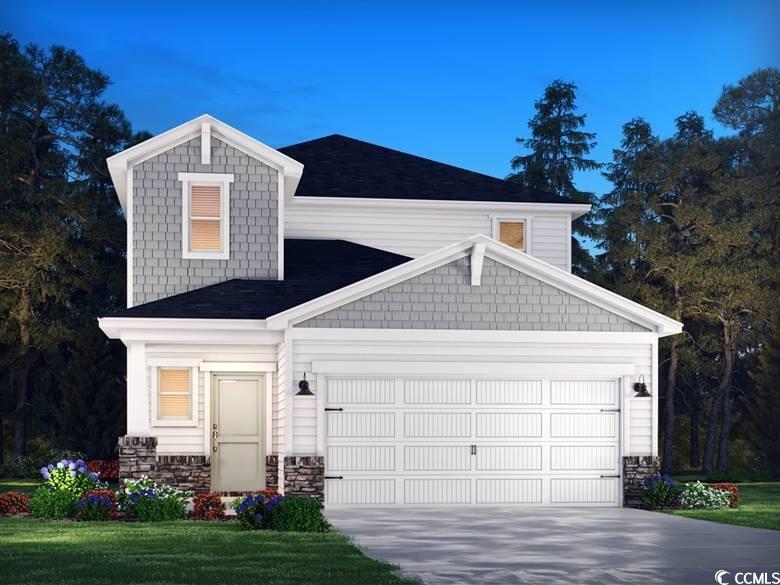
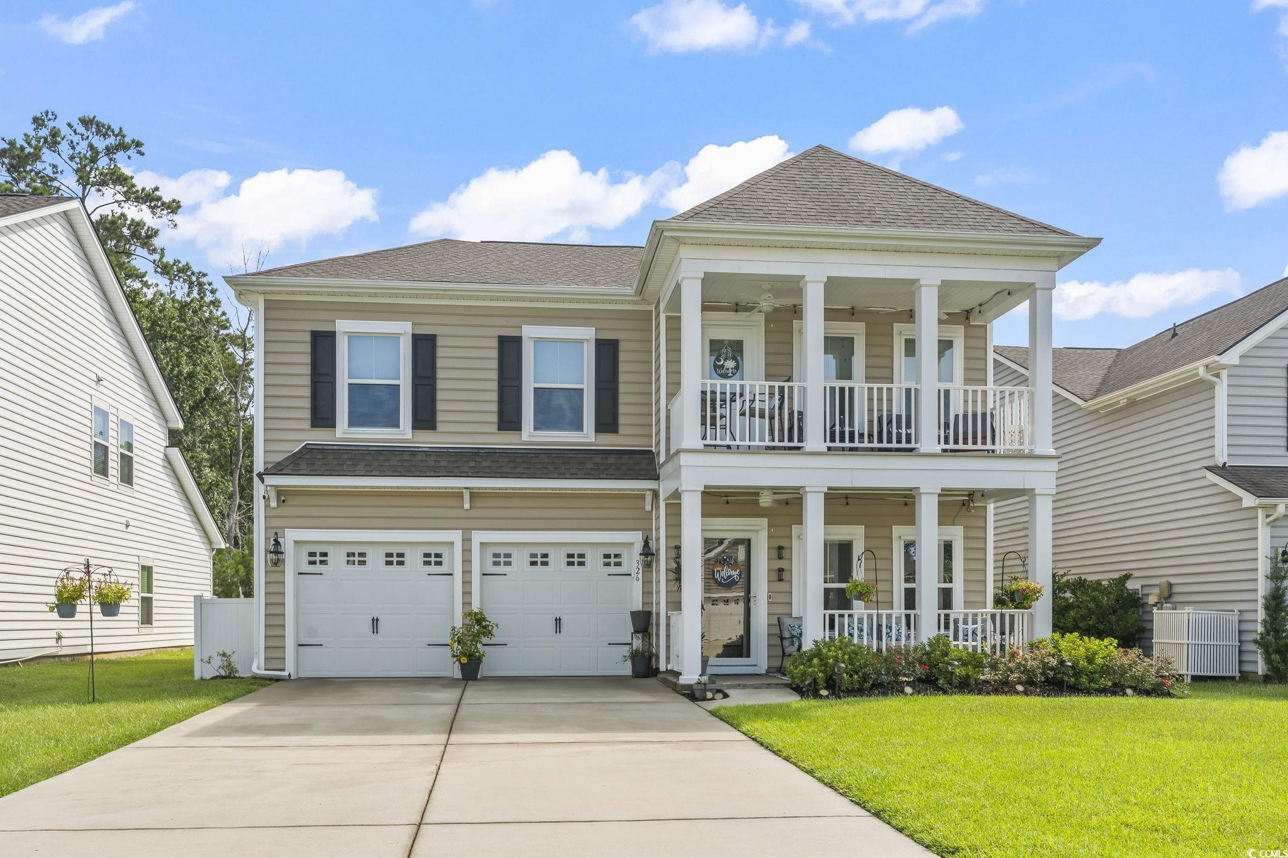
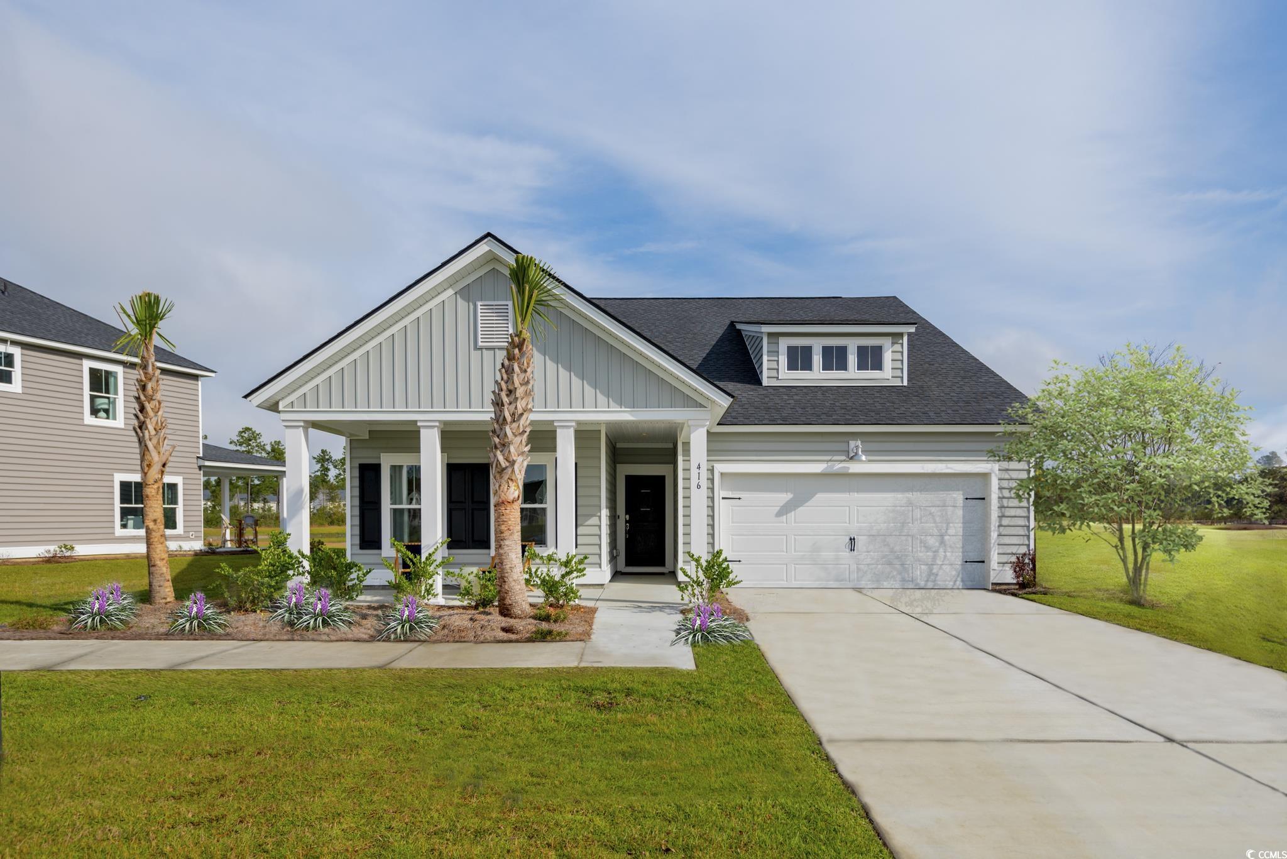
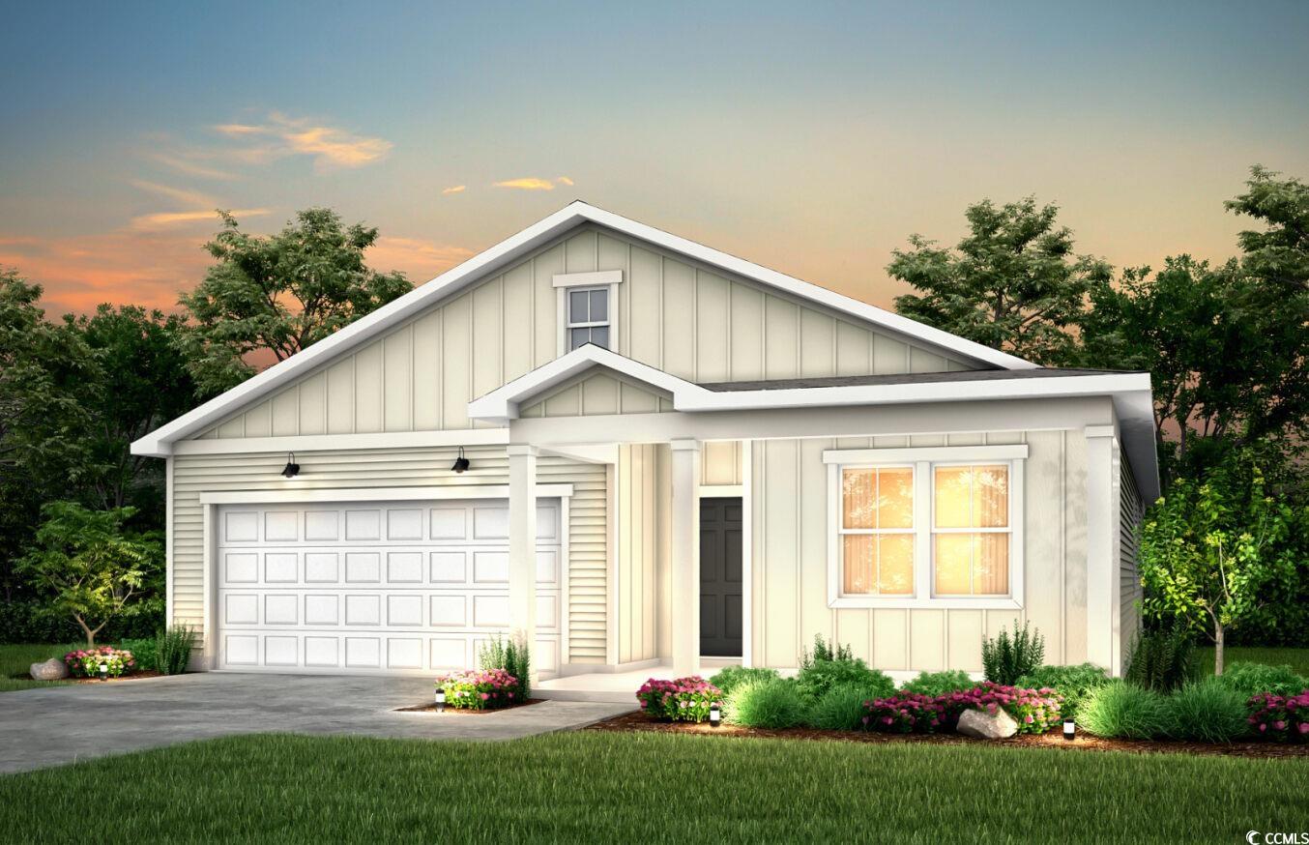
 Provided courtesy of © Copyright 2025 Coastal Carolinas Multiple Listing Service, Inc.®. Information Deemed Reliable but Not Guaranteed. © Copyright 2025 Coastal Carolinas Multiple Listing Service, Inc.® MLS. All rights reserved. Information is provided exclusively for consumers’ personal, non-commercial use, that it may not be used for any purpose other than to identify prospective properties consumers may be interested in purchasing.
Images related to data from the MLS is the sole property of the MLS and not the responsibility of the owner of this website. MLS IDX data last updated on 08-07-2025 8:34 AM EST.
Any images related to data from the MLS is the sole property of the MLS and not the responsibility of the owner of this website.
Provided courtesy of © Copyright 2025 Coastal Carolinas Multiple Listing Service, Inc.®. Information Deemed Reliable but Not Guaranteed. © Copyright 2025 Coastal Carolinas Multiple Listing Service, Inc.® MLS. All rights reserved. Information is provided exclusively for consumers’ personal, non-commercial use, that it may not be used for any purpose other than to identify prospective properties consumers may be interested in purchasing.
Images related to data from the MLS is the sole property of the MLS and not the responsibility of the owner of this website. MLS IDX data last updated on 08-07-2025 8:34 AM EST.
Any images related to data from the MLS is the sole property of the MLS and not the responsibility of the owner of this website.