Viewing Listing MLS# 2519179
Myrtle Beach, SC 29579
- 4Beds
- 3Full Baths
- 1Half Baths
- 3,393SqFt
- 2007Year Built
- 0.36Acres
- MLS# 2519179
- Residential
- Detached
- Active
- Approx Time on Market2 days
- AreaConway Area--South of Conway Between 501 & Wacc. River
- CountyHorry
- Subdivision Legends
Overview
Step into a sun-drenched Mediterranean masterpiece, a custom-built 4-bedroom, 3.5-bath sanctuary perched on a premier golf course lot in Myrtle Beachs coveted Legends Resort. As you cross the threshold, rich ceramic tiles shimmer underfoot, reflecting golden light that dances across soaring tray ceilings crowned with elegant molding. The expansive living room unfolds before you, its floor-to-ceiling windows framing lush greenery and inviting gatherings under a canopy of soft coastal sunlight. At the heart of this home lies a gourmet open-concept kitchen, where sleek granite countertops gleam like polished stone, catching the glint of modern stainless steel appliances. Picture yourself at the oversized island, sipping morning espresso or slicing fresh herbs on the high-performance propane cooktop, while custom cabinetry with pull-out drawers and spice racks keeps everything within reach. A stylish wet bar, adorned with glassware sparkling in the evening glow, flows into the cozy family rooma perfect stage for lively post-golf gatherings or quiet nights by a flickering fire. The master suite is a private oasis, where tranquility reigns. Sink into a jetted tub surrounded by soft candlelight, or rejuvenate in the expansive tiled walk-in shower, where a rain showerhead cascades like a gentle waterfall, complemented by invigorating body jets and a plush built-in seat. The cavernous custom closet, with its tailored shelving, glows softly under recessed lighting, offering a haven for your wardrobe. Upstairs, a versatile 4th bedroom or bonus room, bathed in natural light, boasts a full bath, walk-in closet, and access to vast attic storageimagine it as a guest suite, home office, or a golfers retreat adorned with framed scorecards and trophies. Step onto the screened paver lanai, where the scent of blooming jasmine mingles with the fresh-cut grass of the 12th fairway on the iconic Parkland Course, one of three championship courses designed by legends like Arnold Palmer. Savor dawns first light over the rolling greens with a steaming mug in hand, or fire up the included propane grill as the sky blushes pink at dusk, the fairways emerald expanse stretching before you. This golfers paradise is enhanced by energy-saving features: fully paid solar panels basking in the Carolina sun, a whisper-quiet Carrier AC unit, dual Rannai tankless water heaters for endless warmth, an EV-ready electrical panel, and a Generac generator standing guard against stormy days. Legends Resort elevates your lifestyle with its gated, guarded embrace and world-class amenities. Tee off on three signature golf courses, where fairways wind through ancient oaks and sparkling water hazards. Unwind at the owners clubhouse, its shimmering pool reflecting azure skies, or challenge friends on tennis and bocce courts as laughter echoes. Kids scamper across the playground, while the state-of-the-art gym, card room, and elegant event spaces buzz with community spirit. Scenic trails, lined with swaying palms, beckon for morning jogs or sunset bike rides. This move-in-ready jewel blends timeless luxury, modern comfort, and the ultimate golfers dream, perfect for families, retirees, or golf enthusiasts. Fully furnished and poised for immediate enjoyment, this home invites you to live vibrantly in Legends Resort. Schedule your private tour today and step into your coastal masterpiece!
Open House Info
Openhouse Start Time:
Sunday, August 10th, 2025 @ 12:00 PM
Openhouse End Time:
Sunday, August 10th, 2025 @ 3:00 PM
Openhouse Remarks: Come see this beautiful custom built home. I will be there to answer any questions.
Agriculture / Farm
Grazing Permits Blm: ,No,
Horse: No
Grazing Permits Forest Service: ,No,
Grazing Permits Private: ,No,
Irrigation Water Rights: ,No,
Farm Credit Service Incl: ,No,
Other Equipment: Generator
Crops Included: ,No,
Association Fees / Info
Hoa Frequency: Monthly
Hoa Fees: 138
Hoa: Yes
Hoa Includes: AssociationManagement, CommonAreas, Insurance, LegalAccounting, Pools, RecreationFacilities, Trash
Community Features: Clubhouse, GolfCartsOk, Gated, RecreationArea, TennisCourts, Golf, LongTermRentalAllowed, Pool
Assoc Amenities: Clubhouse, Gated, OwnerAllowedGolfCart, OwnerAllowedMotorcycle, PetRestrictions, TennisCourts
Bathroom Info
Total Baths: 4.00
Halfbaths: 1
Fullbaths: 3
Room Features
DiningRoom: TrayCeilings, SeparateFormalDiningRoom
FamilyRoom: CeilingFans
Kitchen: KitchenExhaustFan, KitchenIsland, Pantry, StainlessSteelAppliances, SolidSurfaceCounters
LivingRoom: TrayCeilings, Fireplace
Other: GameRoom, UtilityRoom
Bedroom Info
Beds: 4
Building Info
New Construction: No
Num Stories: 1
Levels: OneAndOneHalf, One
Year Built: 2007
Mobile Home Remains: ,No,
Zoning: RES
Style: Ranch
Construction Materials: Stucco
Buyer Compensation
Exterior Features
Spa: No
Patio and Porch Features: Patio
Pool Features: Community, OutdoorPool
Foundation: Slab
Exterior Features: BuiltInBarbecue, Barbecue, Fence, SprinklerIrrigation, Patio
Financial
Lease Renewal Option: ,No,
Garage / Parking
Parking Capacity: 6
Garage: Yes
Carport: No
Parking Type: Attached, TwoCarGarage, Garage, GarageDoorOpener
Open Parking: No
Attached Garage: Yes
Garage Spaces: 2
Green / Env Info
Green Energy Efficient: Doors, SolarPanels, Windows
Interior Features
Floor Cover: Carpet, Tile, Wood
Door Features: InsulatedDoors
Fireplace: Yes
Laundry Features: WasherHookup
Furnished: Furnished
Interior Features: Furnished, Fireplace, SplitBedrooms, KitchenIsland, StainlessSteelAppliances, SolidSurfaceCounters
Appliances: Dishwasher, Disposal, Microwave, Range, Refrigerator, RangeHood, Dryer, Washer
Lot Info
Lease Considered: ,No,
Lease Assignable: ,No,
Acres: 0.36
Lot Size: 100x153x101x158
Land Lease: No
Lot Description: NearGolfCourse, OnGolfCourse, Rectangular, RectangularLot
Misc
Pool Private: No
Pets Allowed: OwnerOnly, Yes
Offer Compensation
Other School Info
Property Info
County: Horry
View: Yes
Senior Community: No
Stipulation of Sale: None
Habitable Residence: ,No,
View: GolfCourse
Property Sub Type Additional: Detached
Property Attached: No
Security Features: SecuritySystem, GatedCommunity, SmokeDetectors
Disclosures: CovenantsRestrictionsDisclosure
Rent Control: No
Construction: Resale
Room Info
Basement: ,No,
Sold Info
Sqft Info
Building Sqft: 4509
Living Area Source: Builder
Sqft: 3393
Tax Info
Unit Info
Utilities / Hvac
Heating: Central, Electric, Propane, Solar
Cooling: CentralAir
Electric On Property: No
Cooling: Yes
Utilities Available: CableAvailable, ElectricityAvailable, SewerAvailable, UndergroundUtilities, WaterAvailable
Heating: Yes
Water Source: Public
Waterfront / Water
Waterfront: No
Directions
From 501, turn onto Legends Dr. Right on Parkland Dr. Left on Girvan Dr. Home will be on the right.Courtesy of Living South Realty
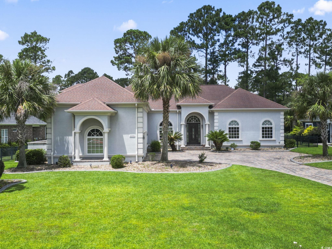
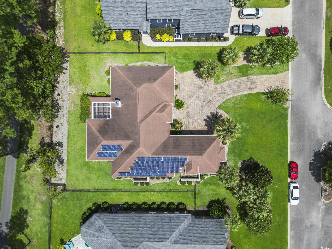
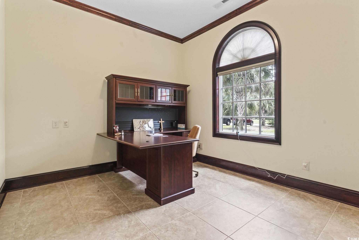
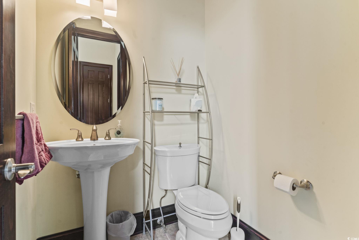
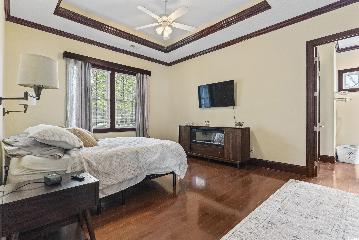
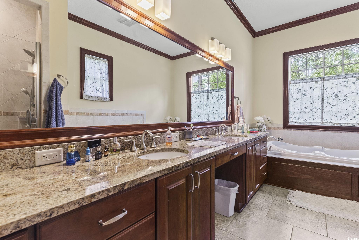
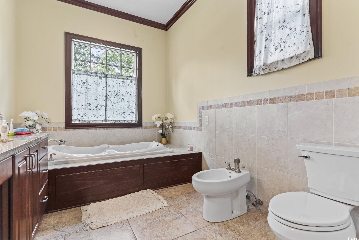
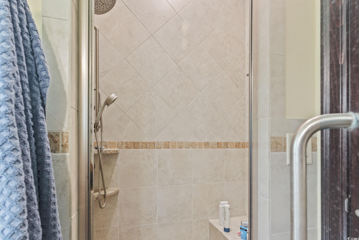
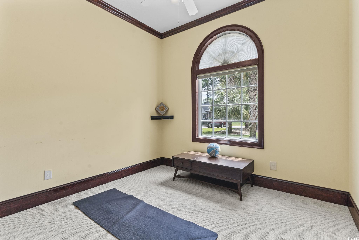
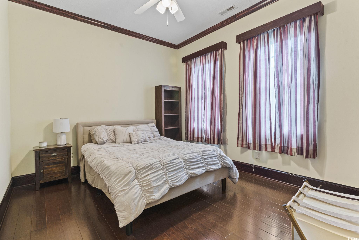
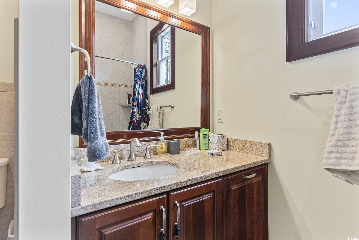
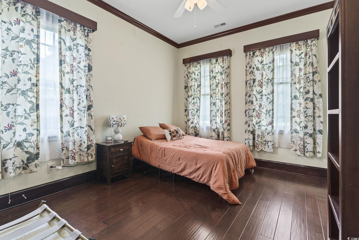
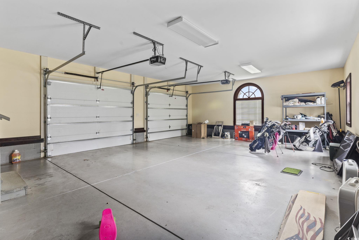
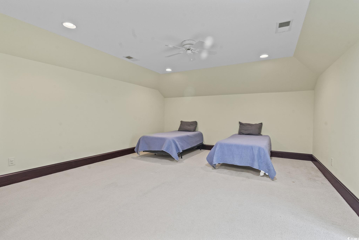
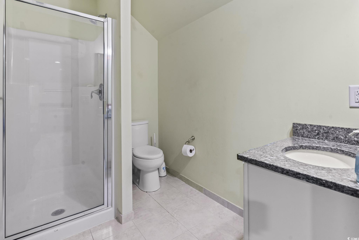
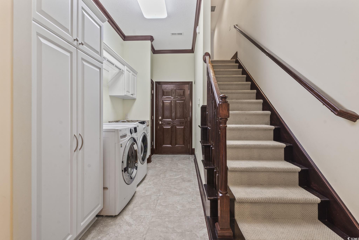
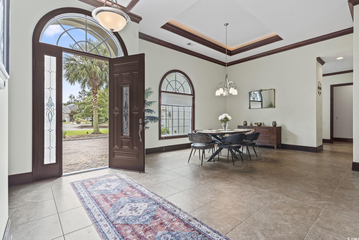
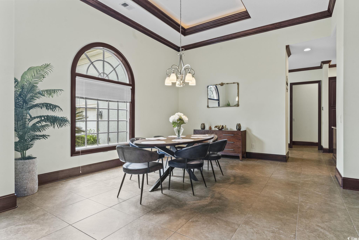
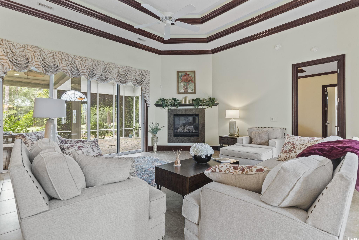
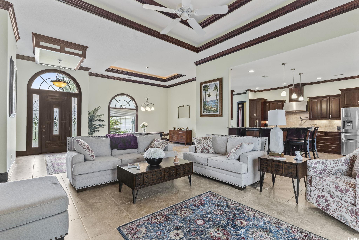
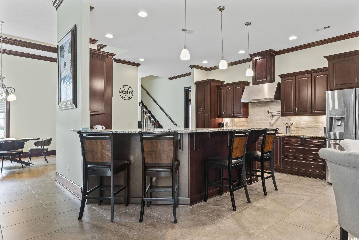
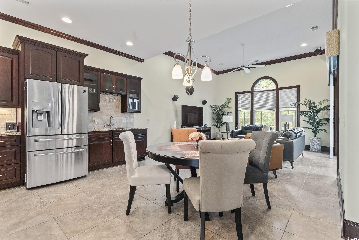
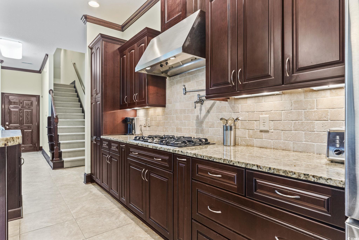
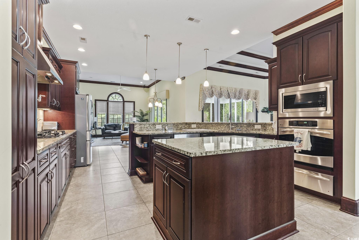
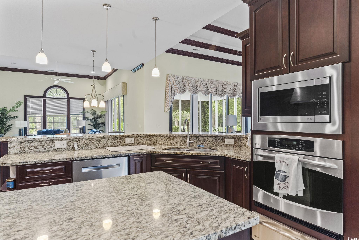
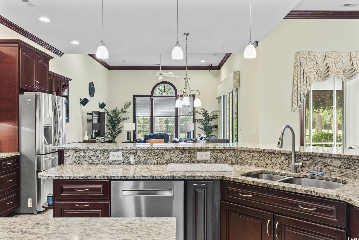
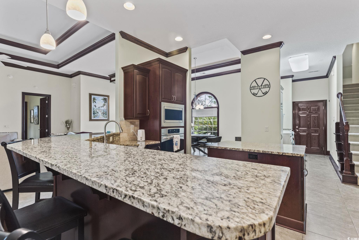
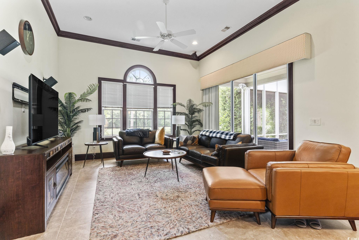
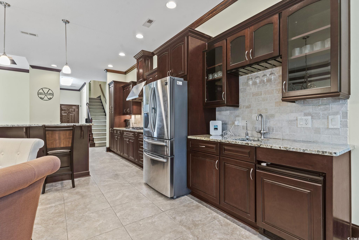
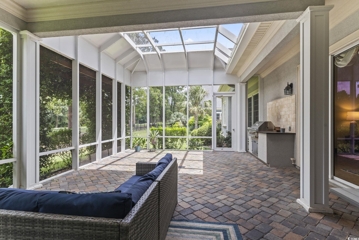
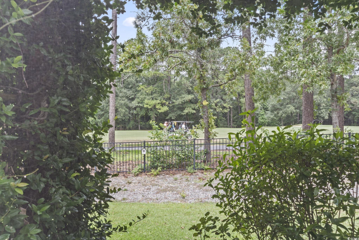
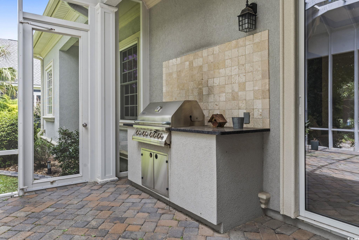
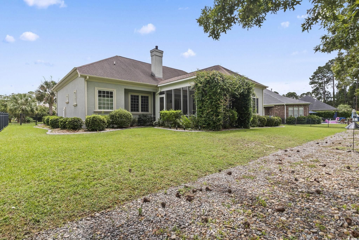
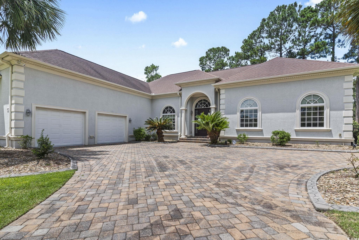
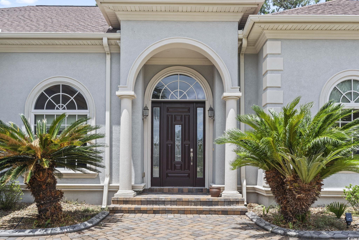
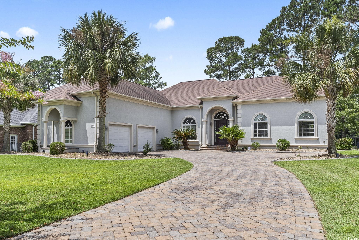
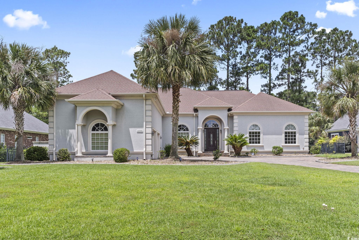
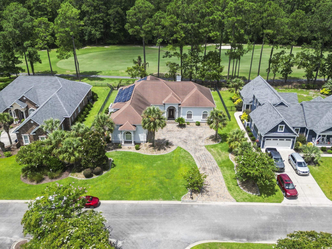
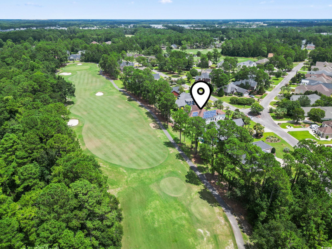
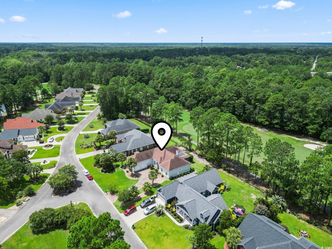
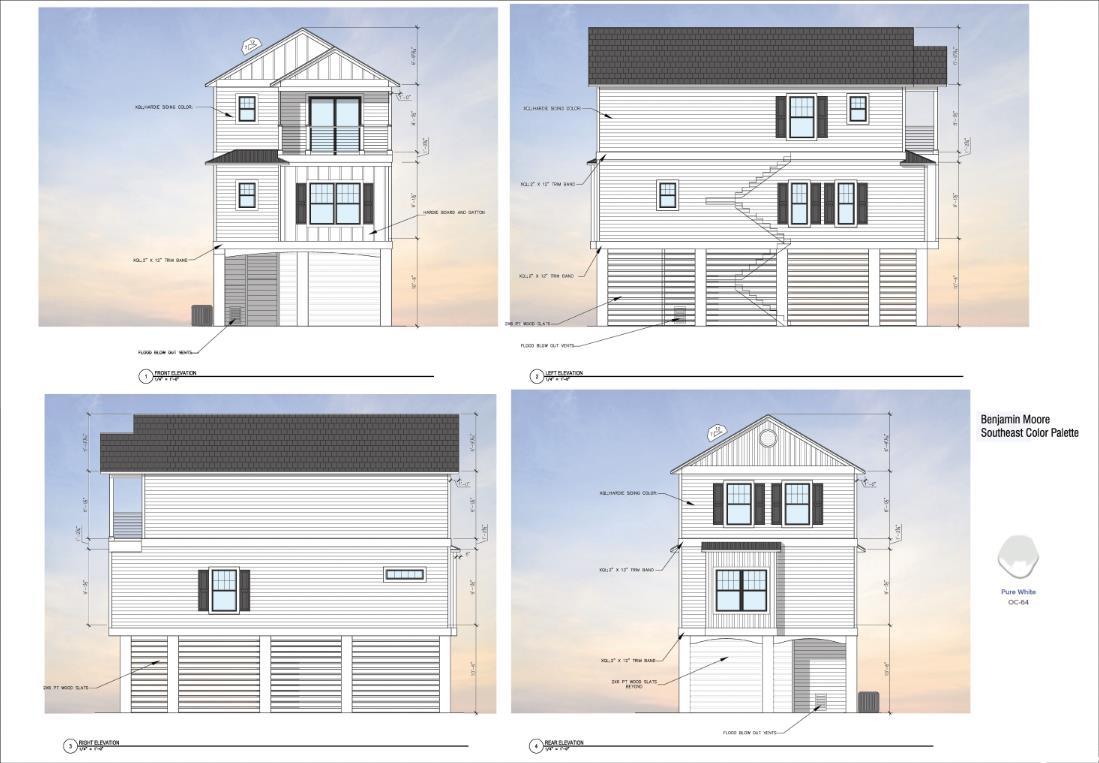
 MLS# 2517953
MLS# 2517953 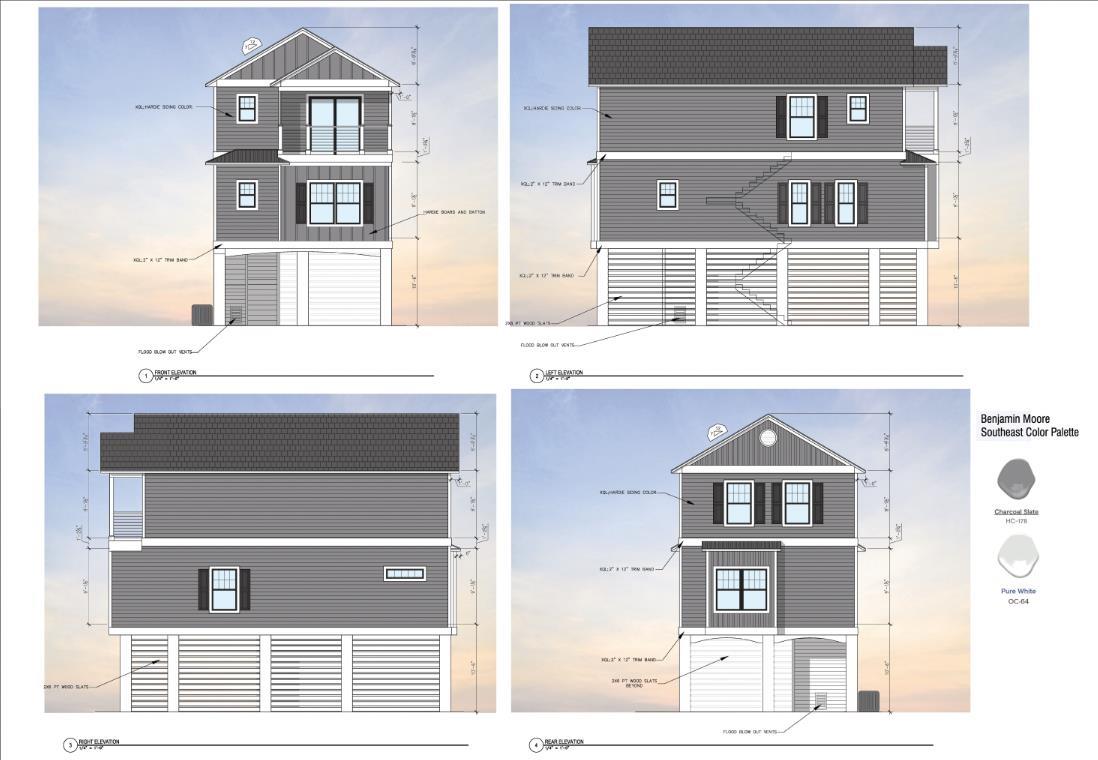
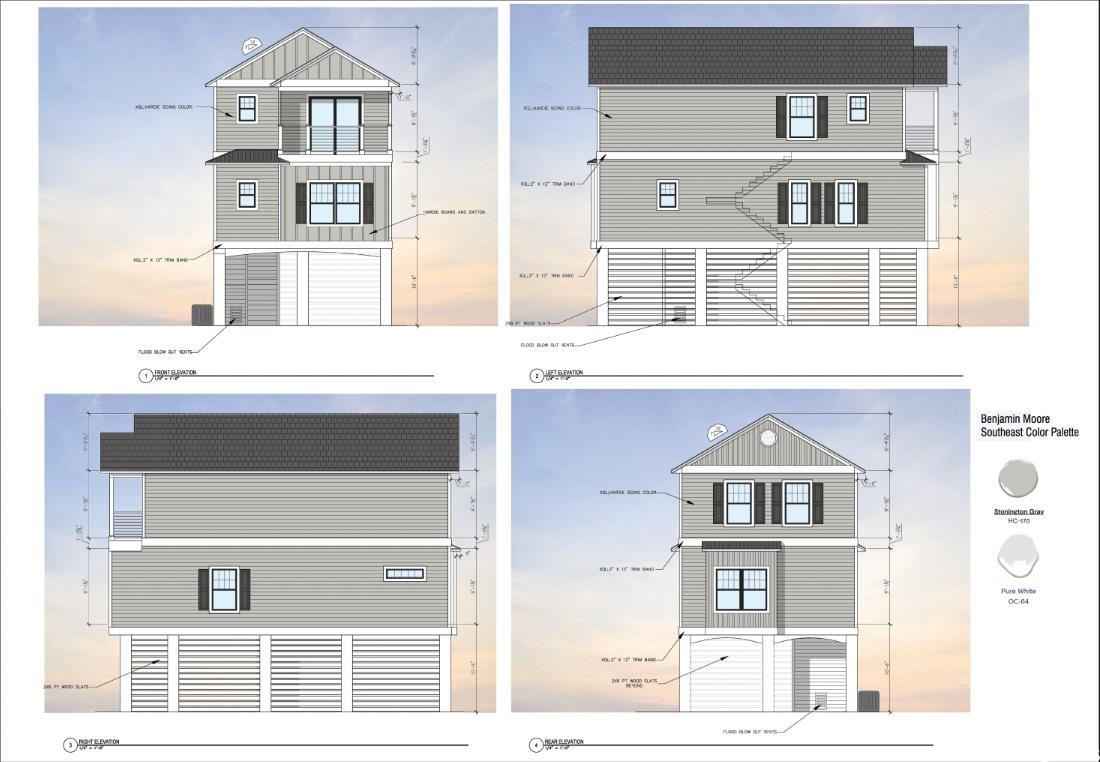

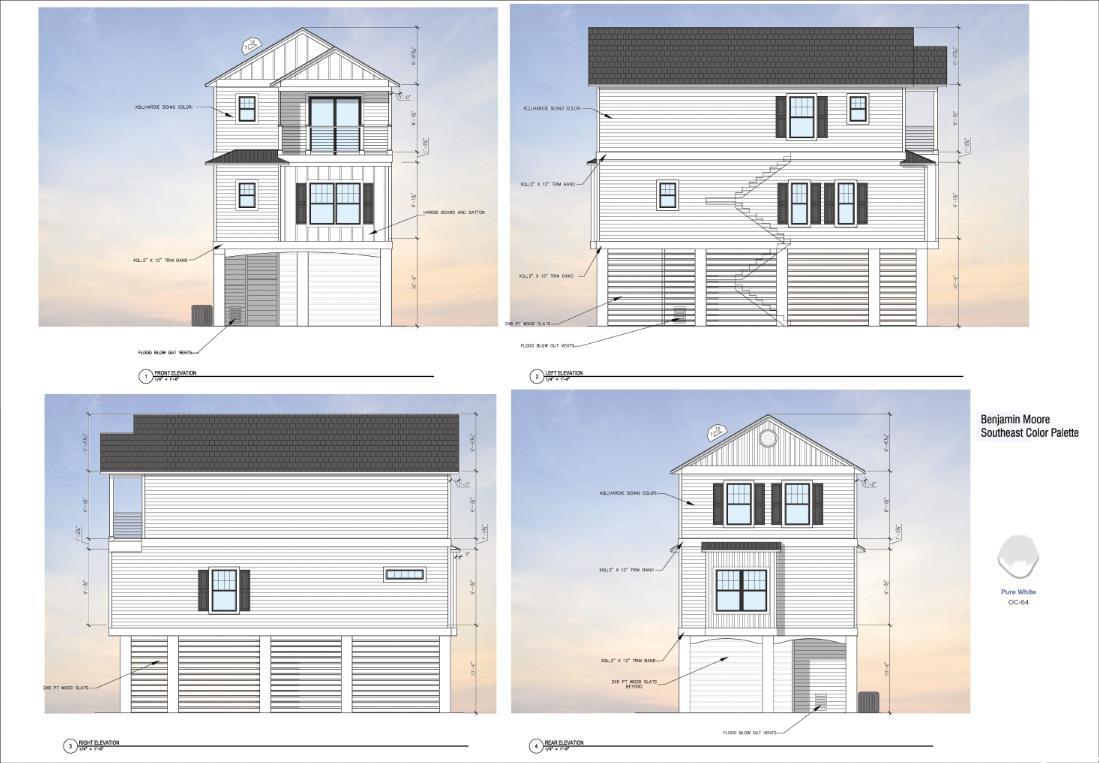
 Provided courtesy of © Copyright 2025 Coastal Carolinas Multiple Listing Service, Inc.®. Information Deemed Reliable but Not Guaranteed. © Copyright 2025 Coastal Carolinas Multiple Listing Service, Inc.® MLS. All rights reserved. Information is provided exclusively for consumers’ personal, non-commercial use, that it may not be used for any purpose other than to identify prospective properties consumers may be interested in purchasing.
Images related to data from the MLS is the sole property of the MLS and not the responsibility of the owner of this website. MLS IDX data last updated on 08-09-2025 11:49 PM EST.
Any images related to data from the MLS is the sole property of the MLS and not the responsibility of the owner of this website.
Provided courtesy of © Copyright 2025 Coastal Carolinas Multiple Listing Service, Inc.®. Information Deemed Reliable but Not Guaranteed. © Copyright 2025 Coastal Carolinas Multiple Listing Service, Inc.® MLS. All rights reserved. Information is provided exclusively for consumers’ personal, non-commercial use, that it may not be used for any purpose other than to identify prospective properties consumers may be interested in purchasing.
Images related to data from the MLS is the sole property of the MLS and not the responsibility of the owner of this website. MLS IDX data last updated on 08-09-2025 11:49 PM EST.
Any images related to data from the MLS is the sole property of the MLS and not the responsibility of the owner of this website.