Viewing Listing MLS# 2519197
Little River, SC 29566
- 3Beds
- 3Full Baths
- N/AHalf Baths
- 2,398SqFt
- 2019Year Built
- 0.00Acres
- MLS# 2519197
- Residential
- Townhouse
- Active
- Approx Time on Market3 days
- AreaLittle River Area--North of Hwy 9
- CountyHorry
- Subdivision Bridgewater Villas
Overview
Come Home to ""The Good Life"": Your Coastal Oasis Awaits in Bridgewater, Little River, SC Imagine a life where every day feels like a vacation, where luxury meets convenience, and community thrives. Welcome to Bridgewater, a premier Chesapeake Homes community nestled in the charming town of Little River, South Carolina. Here, you don't just find a house; you discover ""The Good Life"" you've been dreaming of. Step Inside Your Dream Townhome This beautifully designed townhome offers nearly 2,400 square feet of stylish and functional living space. As you approach, a welcoming front porch, adorned with a custom stone feature, invites you in. This popular ""Surfside"" floor plan is meticulously crafted for effortless living, boasting a first-floor primary suite, a convenient guest bedroom, and a dedicated laundry room - ensuring comfort and accessibility are always at hand. The heart of the home is an expansive, open-concept living, dining, and kitchen area, perfect for both intimate family moments and lively entertaining. Vaulted ceilings create an airy atmosphere, complemented by elegant wood flooring throughout. The chef's kitchen is a true showstopper, featuring a large center island with chic pendant lighting, gleaming granite countertops, top-of-the-line stainless steel appliances, a tasteful tile backsplash, and a spacious corner pantry - everything a culinary enthusiast could desire. Ascend to the second floor, where you'll find a generous third bedroom, a full bathroom, and a truly enormous bonus room - offering endless possibilities for a home office, media room, gym, or play area. The first-floor primary suite is a private sanctuary, featuring a graceful tray ceiling and ceiling fan, an en-suite bathroom with double sinks, a modern walk-in shower, and a convenient linen closet. Step outside from the living area to discover your private back porch, overlooking a fully fenced, large yard - an ideal space for children to play freely and pets to roam safely. Thoughtful details enhance the home's appeal, including a large storage closet tucked neatly under the stairs, ceiling fans in all bedrooms for ultimate comfort, and durable tile flooring in all bathrooms and the laundry room. Outside, low-maintenance landscaping with charming stone accents ensures your beautiful home always looks its best. An Amenity-Rich Lifestyle Beyond Compare While the townhome itself is a testament to exquisite design, the true magic of Bridgewater lies in its incredible community amenities, elevating your living experience to an entirely new level of luxury. Step outdoors and be captivated by the resort-style pool, complete with ample lounge chairs and private cabanas, inviting you to relax under the Carolina sun. Beyond the sparkling waters, Bridgewater offers some of the most amazing amenities in the area, including dedicated dog parks for your furry companions, competitive pickleball courts, and an outdoor cooking pavilion - perfect for al fresco dining and entertaining. The expansive clubhouse serves as the vibrant social hub, hosting weekly neighborhood gatherings such, as lively happy hours and engaging line dancing sessions - fostering a genuine sense of community. For your well-being, the clubhouse also features a state-of-the-art fitness center, making it easy to stay active without leaving home. Adding a unique touch of serenity and recreation, the community boasts a vast 26-acre lake, providing the perfect setting for kayaking, paddle boarding, and various other non-motorized water activities. Bridgewater's prime location in Little River offers the ultimate blend of resort-style living with unparalleled convenience. Enjoy quick access to Highway 31, making commutes a breeze. For your peace of mind, professional medical offices and a hospital are conveniently located just across the street. And when it comes to leisure, you're literally just a few (about 10) minutes away from Cherry Beach, voted one of the best beaches in the USA!
Open House Info
Openhouse Start Time:
Saturday, August 16th, 2025 @ 1:00 PM
Openhouse End Time:
Saturday, August 16th, 2025 @ 4:00 PM
Openhouse Remarks: Welcome to beautiful Bridgewater!
Agriculture / Farm
Grazing Permits Blm: ,No,
Horse: No
Grazing Permits Forest Service: ,No,
Grazing Permits Private: ,No,
Irrigation Water Rights: ,No,
Farm Credit Service Incl: ,No,
Crops Included: ,No,
Association Fees / Info
Hoa Frequency: Monthly
Hoa Fees: 313
Hoa: Yes
Community Features: Clubhouse, GolfCartsOk, Other, RecreationArea, TennisCourts, LongTermRentalAllowed, Pool
Assoc Amenities: Clubhouse, OwnerAllowedGolfCart, OwnerAllowedMotorcycle, Other, PetRestrictions, TenantAllowedGolfCart, TennisCourts, TenantAllowedMotorcycle
Bathroom Info
Total Baths: 3.00
Fullbaths: 3
Room Features
DiningRoom: VaultedCeilings
Kitchen: KitchenIsland, Pantry, StainlessSteelAppliances, SolidSurfaceCounters
LivingRoom: VaultedCeilings
Bedroom Info
Beds: 3
Building Info
New Construction: No
Levels: Two
Year Built: 2019
Structure Type: Townhouse
Mobile Home Remains: ,No,
Zoning: Residentia
Construction Materials: VinylSiding
Entry Level: 1
Buyer Compensation
Exterior Features
Spa: No
Patio and Porch Features: RearPorch, FrontPorch, Patio
Pool Features: Community, OutdoorPool
Foundation: Slab
Exterior Features: Fence, Porch, Patio
Financial
Lease Renewal Option: ,No,
Garage / Parking
Garage: Yes
Carport: No
Parking Type: OneCarGarage, Private, GarageDoorOpener
Open Parking: No
Attached Garage: No
Garage Spaces: 1
Green / Env Info
Interior Features
Floor Cover: Carpet, Vinyl
Fireplace: No
Laundry Features: WasherHookup
Furnished: Unfurnished
Interior Features: KitchenIsland, StainlessSteelAppliances, SolidSurfaceCounters
Appliances: DoubleOven, Dishwasher, Disposal, Microwave, Range, Refrigerator, TrashCompactor
Lot Info
Lease Considered: ,No,
Lease Assignable: ,No,
Acres: 0.00
Land Lease: No
Lot Description: Rectangular, RectangularLot
Misc
Pool Private: No
Pets Allowed: OwnerOnly, Yes
Offer Compensation
Other School Info
Property Info
County: Horry
View: No
Senior Community: No
Stipulation of Sale: None
Habitable Residence: ,No,
Property Sub Type Additional: Townhouse
Property Attached: No
Security Features: SmokeDetectors
Rent Control: No
Construction: Resale
Room Info
Basement: ,No,
Sold Info
Sqft Info
Building Sqft: 2601
Living Area Source: Plans
Sqft: 2398
Tax Info
Unit Info
Unit: 12-B
Utilities / Hvac
Heating: Central, Gas
Cooling: CentralAir
Electric On Property: No
Cooling: Yes
Utilities Available: CableAvailable, ElectricityAvailable, NaturalGasAvailable, SewerAvailable, WaterAvailable
Heating: Yes
Water Source: Public
Waterfront / Water
Waterfront: No
Directions
Hwy 9 turn onto Water Grande Blvd - turn left onto Gold Breeze Dr - turn left onto Goldenrod Circle - home will be on your right.Courtesy of Realty One Group Docksidenorth - Cell: 843-694-2886
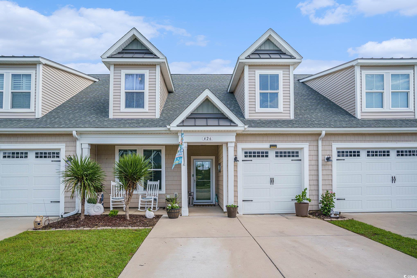
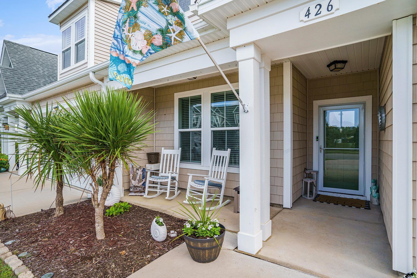
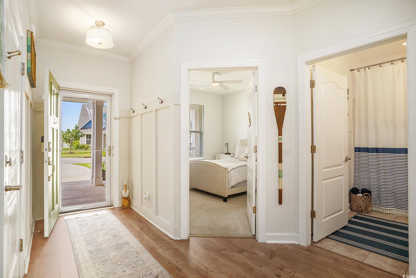
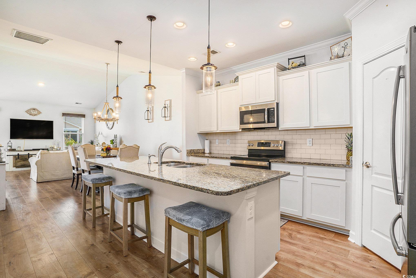
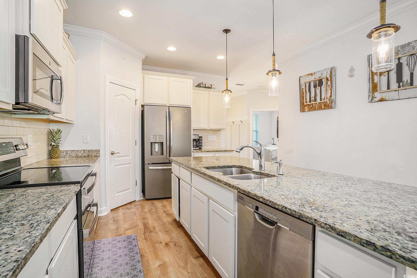
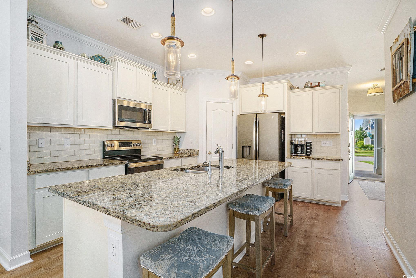
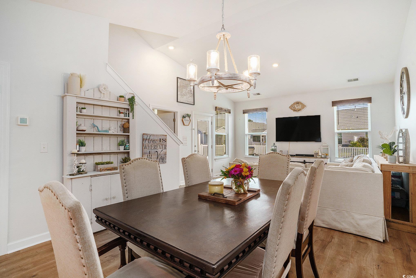
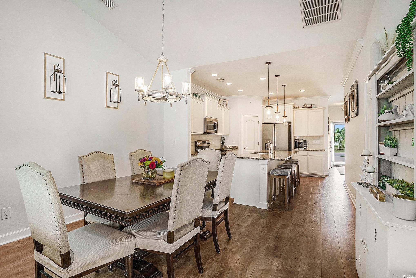
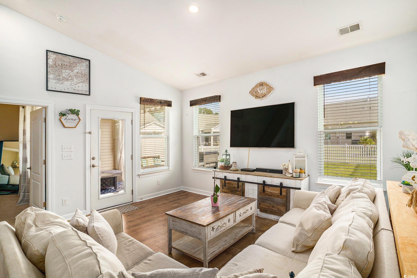
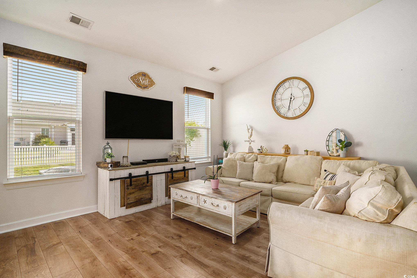
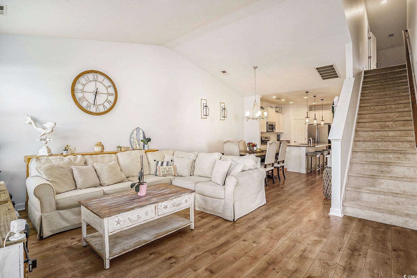
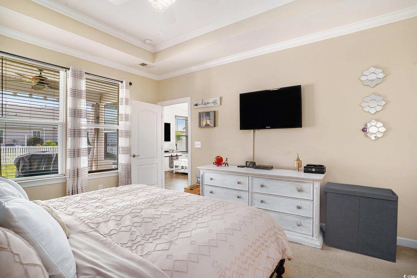
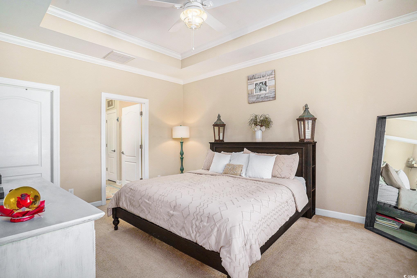
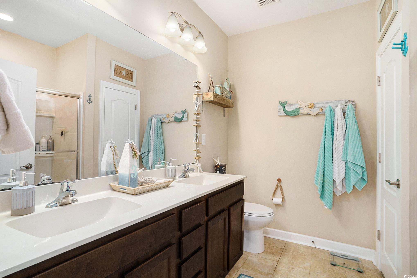
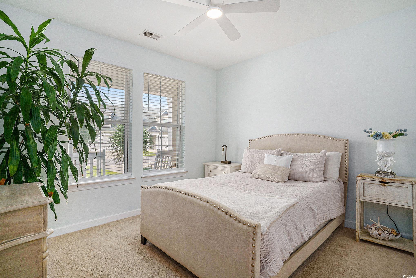
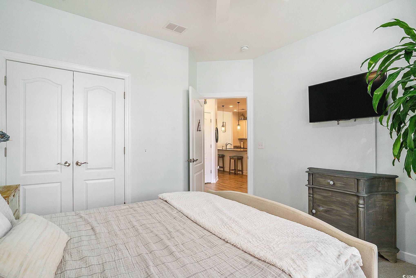
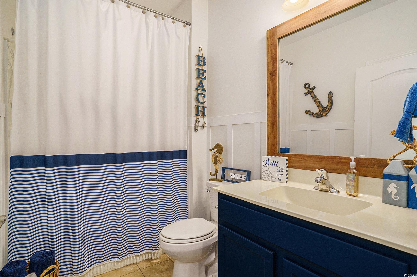
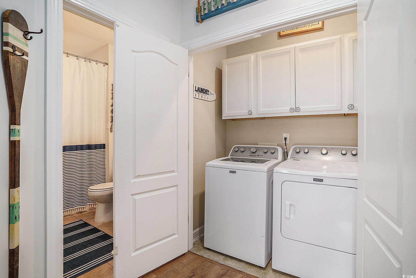
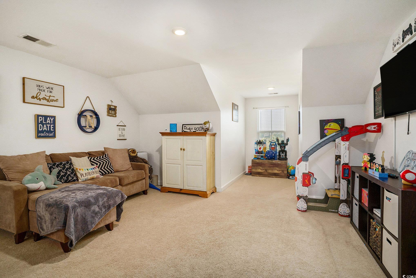
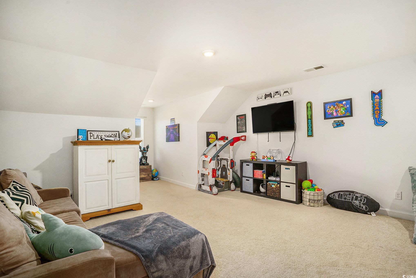
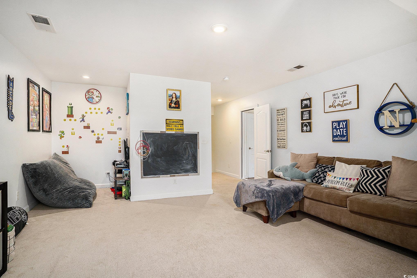
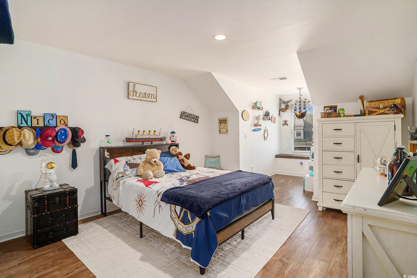
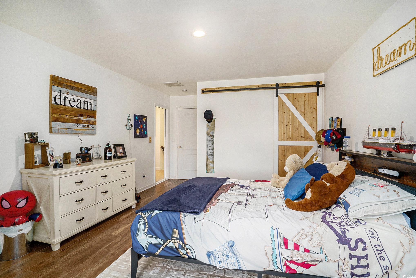
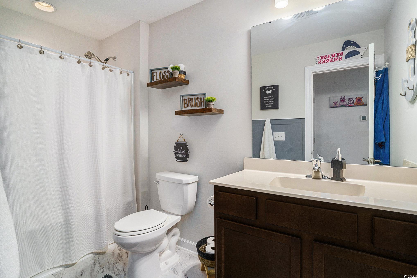
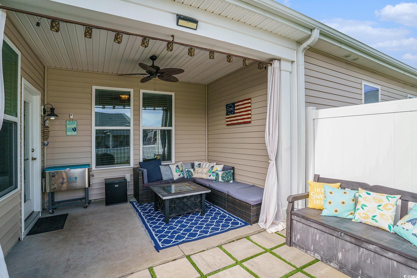
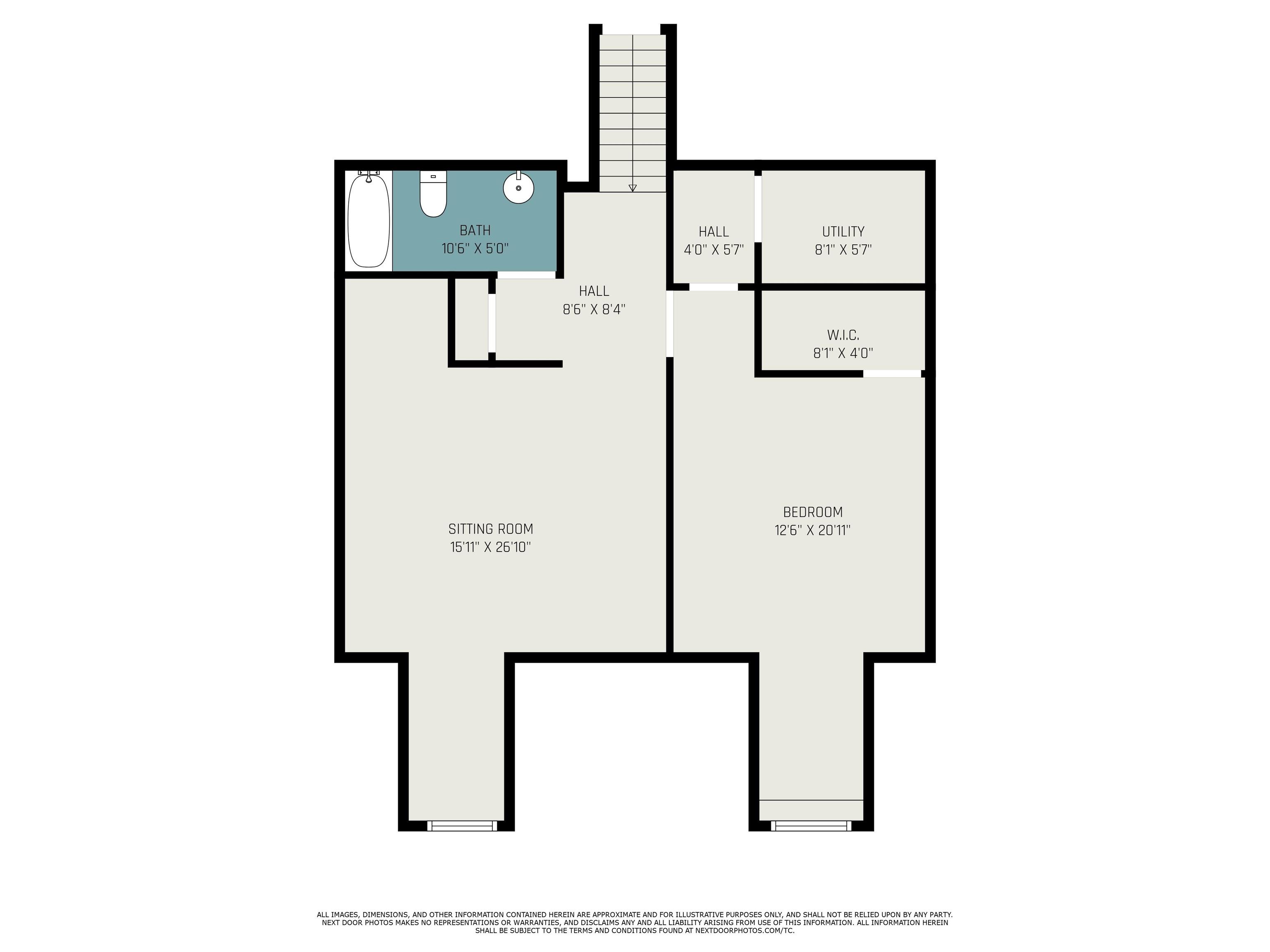
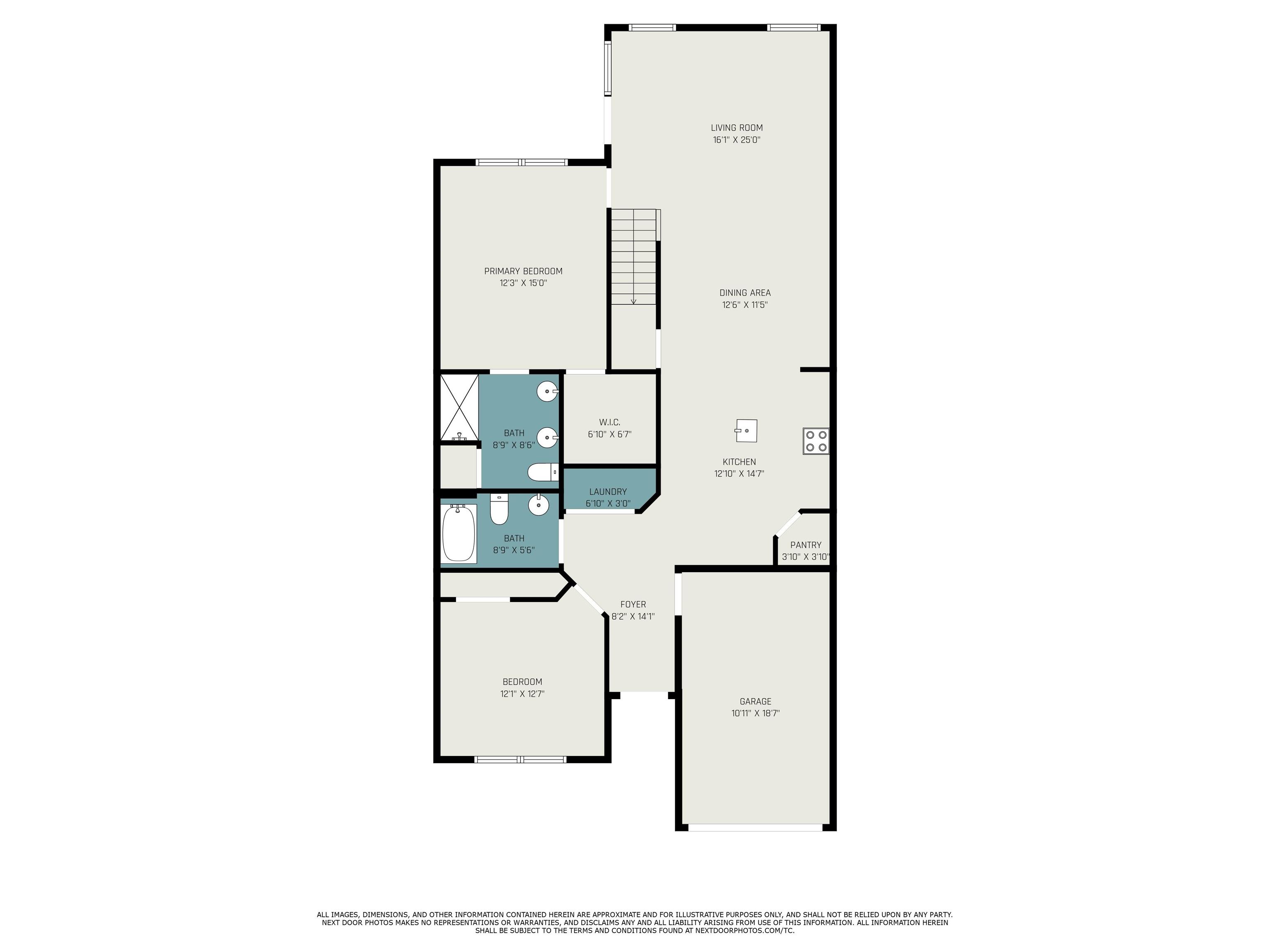
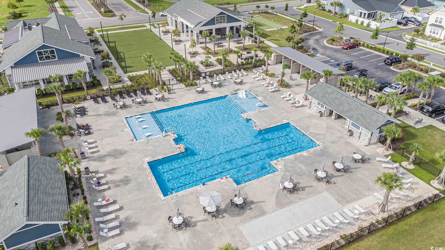
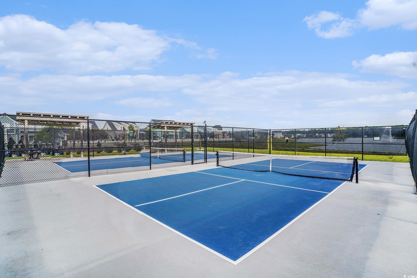
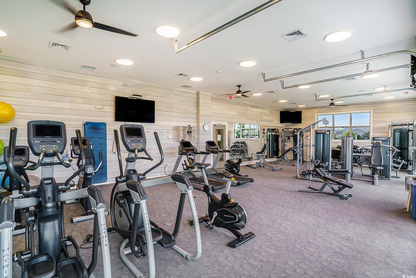
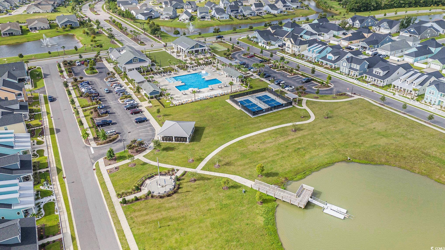
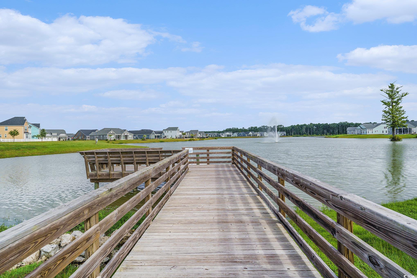
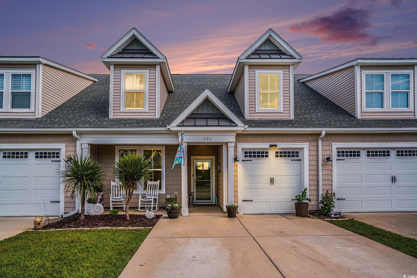
 Provided courtesy of © Copyright 2025 Coastal Carolinas Multiple Listing Service, Inc.®. Information Deemed Reliable but Not Guaranteed. © Copyright 2025 Coastal Carolinas Multiple Listing Service, Inc.® MLS. All rights reserved. Information is provided exclusively for consumers’ personal, non-commercial use, that it may not be used for any purpose other than to identify prospective properties consumers may be interested in purchasing.
Images related to data from the MLS is the sole property of the MLS and not the responsibility of the owner of this website. MLS IDX data last updated on 08-10-2025 11:05 AM EST.
Any images related to data from the MLS is the sole property of the MLS and not the responsibility of the owner of this website.
Provided courtesy of © Copyright 2025 Coastal Carolinas Multiple Listing Service, Inc.®. Information Deemed Reliable but Not Guaranteed. © Copyright 2025 Coastal Carolinas Multiple Listing Service, Inc.® MLS. All rights reserved. Information is provided exclusively for consumers’ personal, non-commercial use, that it may not be used for any purpose other than to identify prospective properties consumers may be interested in purchasing.
Images related to data from the MLS is the sole property of the MLS and not the responsibility of the owner of this website. MLS IDX data last updated on 08-10-2025 11:05 AM EST.
Any images related to data from the MLS is the sole property of the MLS and not the responsibility of the owner of this website.