Viewing Listing MLS# 2509060
Conway, SC 29526
- 3Beds
- 2Full Baths
- N/AHalf Baths
- 2,222SqFt
- 2006Year Built
- 0.41Acres
- MLS# 2509060
- Residential
- Detached
- Sold
- Approx Time on Market2 months, 6 days
- AreaConway Area--South of Conway Between 501 & Wacc. River
- CountyHorry
- Subdivision Forest Lake Estate
Overview
MUST SEE! Discover this beautifully maintained 3-bedroom, 2-bathroom brick home nestled in the highly desirable Burning Ridge Golf Course community, a partially gated neighborhood with private roads. Located in an appealing and quiet setting, this home boasts a fenced-in backyard and countless upgrades throughout. Step into the inviting large entry foyer, where hardwood and tile flooring lead the way through an elegant interior. Custom wood framing adds character throughout the home, complementing the plantation shutters and gas fireplace. The brand-new remodeled kitchen (2024) is a chef's dream, featuring upgraded stainless steel appliances, granite countertops, a farmer's sink, custom cabinetry with pull-out shelving, and a double oven for added cooking convenience. The primary suite is a private retreat, featuring a tray ceiling and a remodeled en-suite bathroom (2022) with a walk-in shower, double vanity, and high-profile toilets (replaced throughout the home). Enjoy year-round comfort in the remodeled Carolina room, complete with a built-in wine cooler. Step outside into your personal outdoor oasis with a heated in-ground pool and hot tub, perfect for entertaining or relaxing in style. Additional highlights include an oversized 2-car garage with an electric car charging outlet, a new roof (2021), new HVAC system (2022), new Manabloc central water system (2024), and a new hot water heater (2024). The property also features an in-ground propane tank, irrigation system on a separate meter, and a professionally installed electric dog fence. This home truly offers luxury, convenience, and an exceptional location. Don't miss your chance to own this incredible property!
Sale Info
Listing Date: 04-10-2025
Sold Date: 06-17-2025
Aprox Days on Market:
2 month(s), 6 day(s)
Listing Sold:
1 month(s), 5 day(s) ago
Asking Price: $525,000
Selling Price: $523,000
Price Difference:
Reduced By $2,000
Agriculture / Farm
Grazing Permits Blm: ,No,
Horse: No
Grazing Permits Forest Service: ,No,
Grazing Permits Private: ,No,
Irrigation Water Rights: ,No,
Farm Credit Service Incl: ,No,
Crops Included: ,No,
Association Fees / Info
Hoa Frequency: Monthly
Hoa Fees: 38
Hoa: Yes
Hoa Includes: Security
Community Features: Gated, LongTermRentalAllowed
Assoc Amenities: Gated, PetRestrictions
Bathroom Info
Total Baths: 2.00
Fullbaths: 2
Room Level
Bedroom1: First
Bedroom2: First
PrimaryBedroom: First
Room Features
DiningRoom: SeparateFormalDiningRoom, VaultedCeilings
FamilyRoom: WetBar, Fireplace
Kitchen: BreakfastArea, CeilingFans, Pantry, StainlessSteelAppliances, SolidSurfaceCounters
LivingRoom: CeilingFans, Fireplace, VaultedCeilings
Other: BedroomOnMainLevel
Bedroom Info
Beds: 3
Building Info
New Construction: No
Levels: One
Year Built: 2006
Mobile Home Remains: ,No,
Zoning: RES
Style: Traditional
Construction Materials: BrickVeneer, Stucco
Buyer Compensation
Exterior Features
Spa: No
Patio and Porch Features: Patio
Pool Features: InGround, OutdoorPool, Private
Foundation: Slab
Exterior Features: Fence, SprinklerIrrigation, Pool, Patio
Financial
Lease Renewal Option: ,No,
Garage / Parking
Parking Capacity: 8
Garage: Yes
Carport: No
Parking Type: Attached, TwoCarGarage, Garage
Open Parking: No
Attached Garage: Yes
Garage Spaces: 2
Green / Env Info
Interior Features
Floor Cover: Tile, Wood
Fireplace: No
Furnished: Unfurnished
Interior Features: BedroomOnMainLevel, BreakfastArea, StainlessSteelAppliances, SolidSurfaceCounters
Appliances: DoubleOven, Dishwasher, Disposal, Microwave, Range, Refrigerator
Lot Info
Lease Considered: ,No,
Lease Assignable: ,No,
Acres: 0.41
Lot Size: 108x157x125x150
Land Lease: No
Lot Description: OnGolfCourse, Rectangular, RectangularLot
Misc
Pool Private: Yes
Pets Allowed: OwnerOnly, Yes
Offer Compensation
Other School Info
Property Info
County: Horry
View: No
Senior Community: No
Stipulation of Sale: None
Habitable Residence: ,No,
Property Sub Type Additional: Detached
Property Attached: No
Security Features: GatedCommunity
Rent Control: No
Construction: Resale
Room Info
Basement: ,No,
Sold Info
Sold Date: 2025-06-17T00:00:00
Sqft Info
Building Sqft: 3030
Living Area Source: PublicRecords
Sqft: 2222
Tax Info
Unit Info
Utilities / Hvac
Heating: Central
Cooling: CentralAir
Electric On Property: No
Cooling: Yes
Utilities Available: CableAvailable, ElectricityAvailable, SewerAvailable, WaterAvailable
Heating: Yes
Water Source: Public
Waterfront / Water
Waterfront: No
Directions
GPS directions may lead you to gated side of development. When using GPS, make sure you are coming into the community from the Burning Ridge clubhouse side.Courtesy of Cb Sea Coast Advantage Cf - Office: 843-903-4400
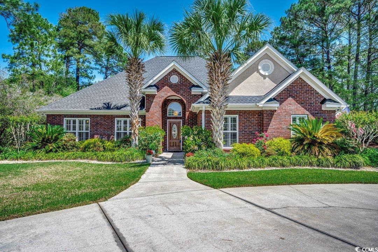
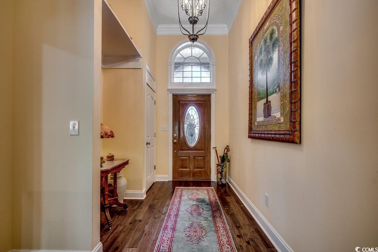
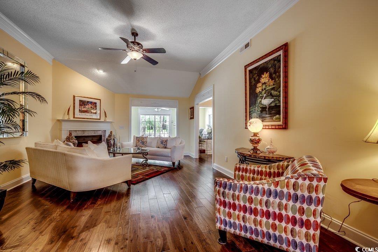
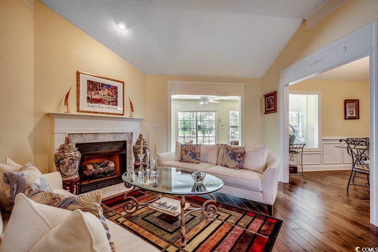
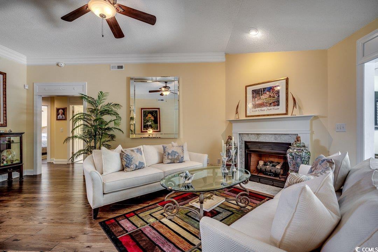
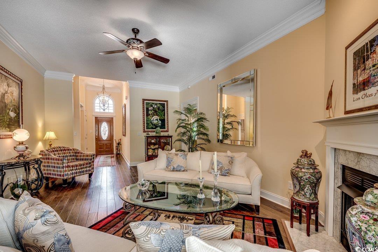
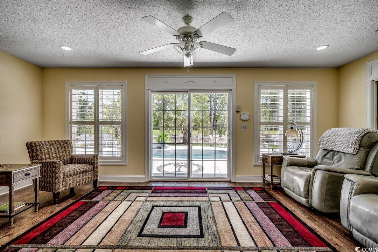
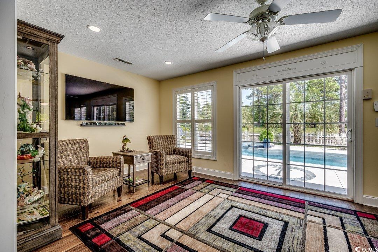
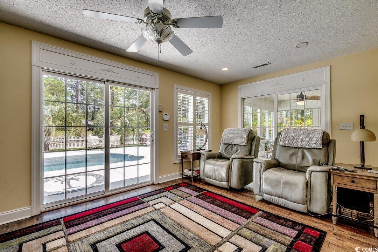
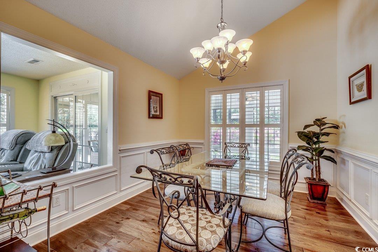
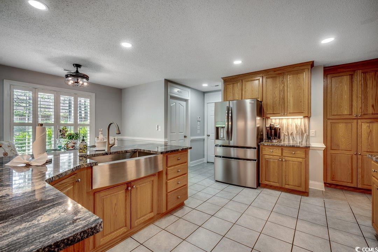
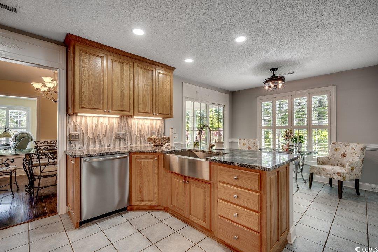
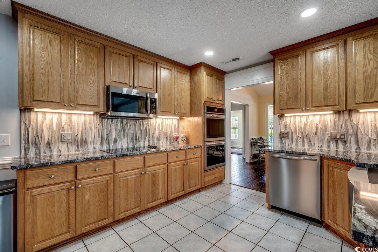
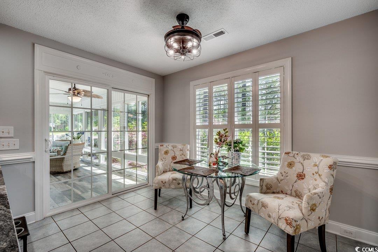
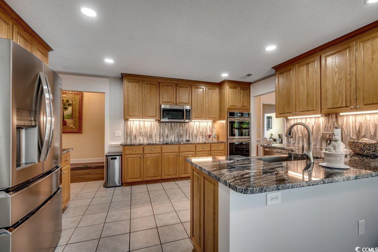
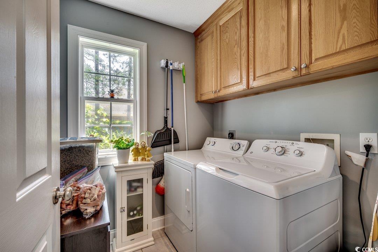
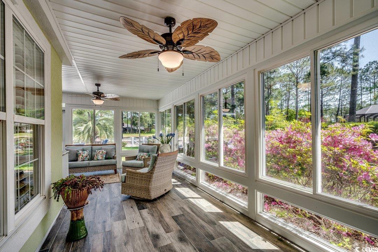
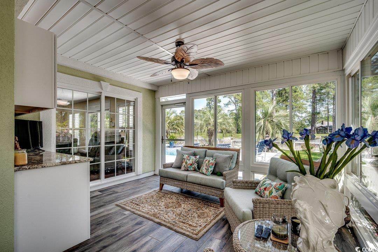
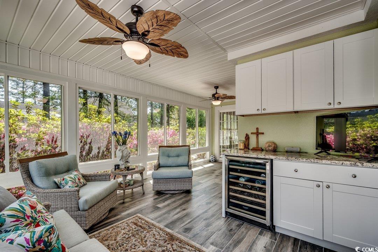
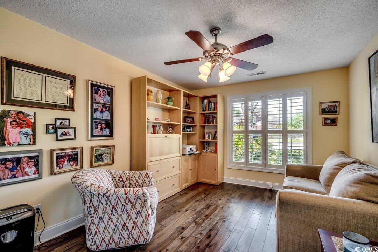
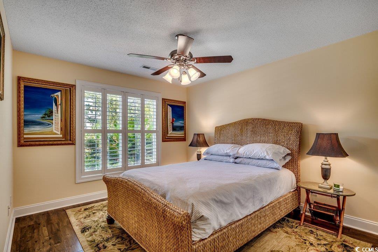

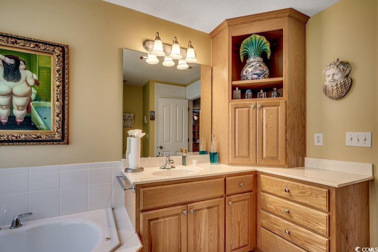
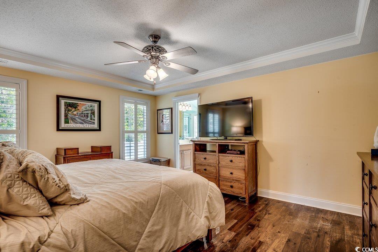
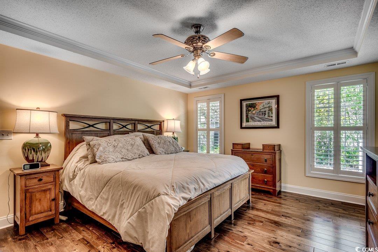
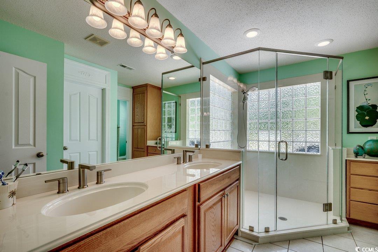

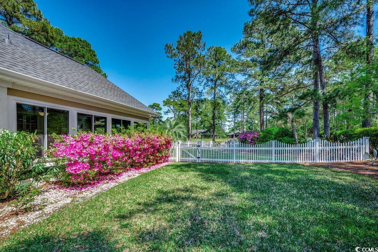

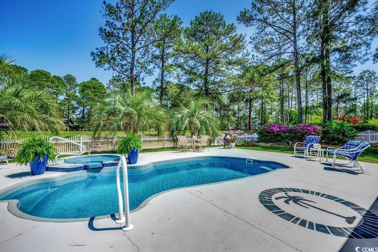
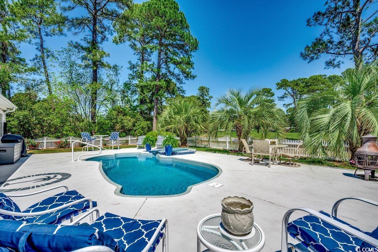
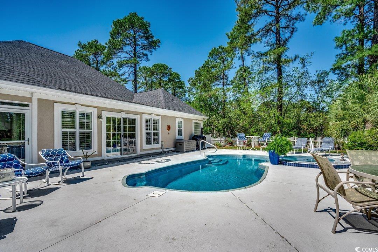

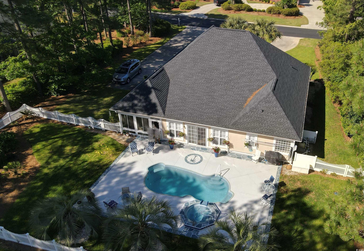
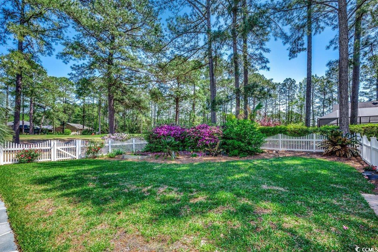
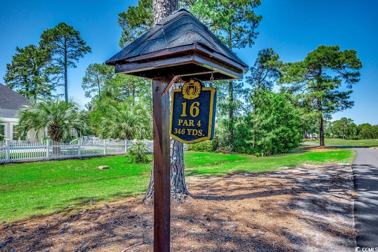
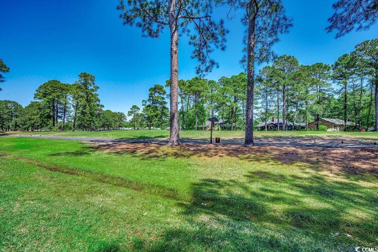
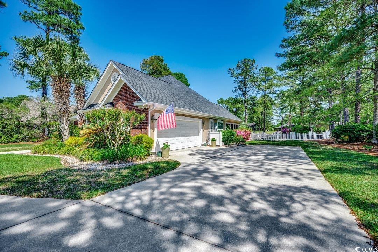
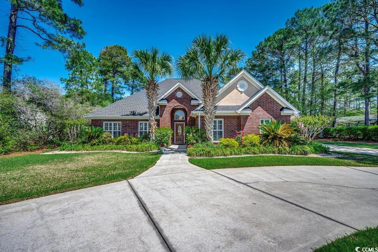
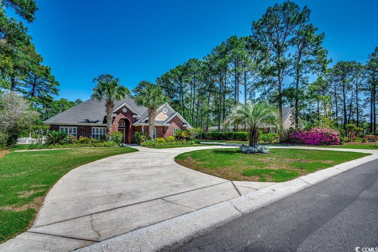

 MLS# 2507917
MLS# 2507917 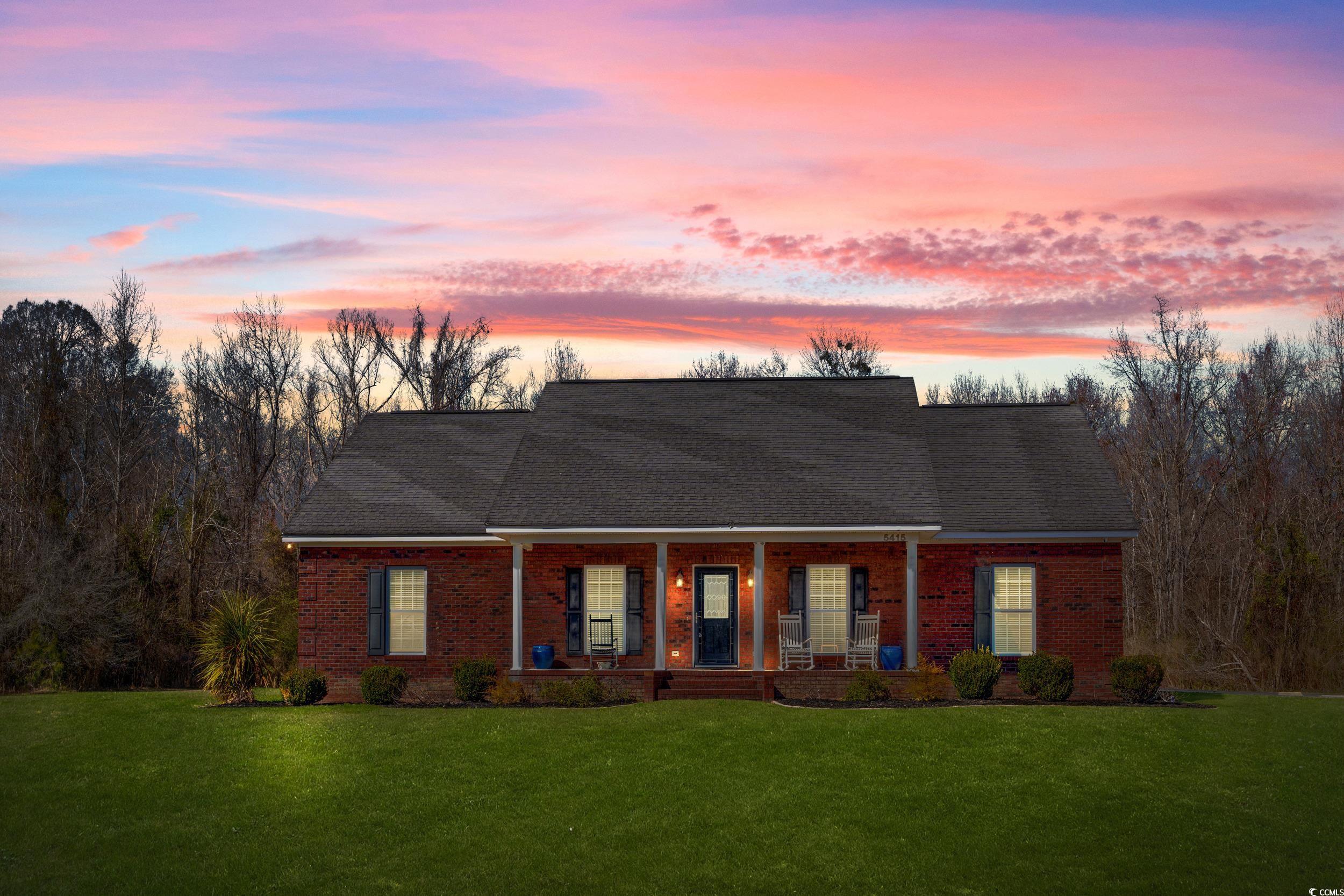
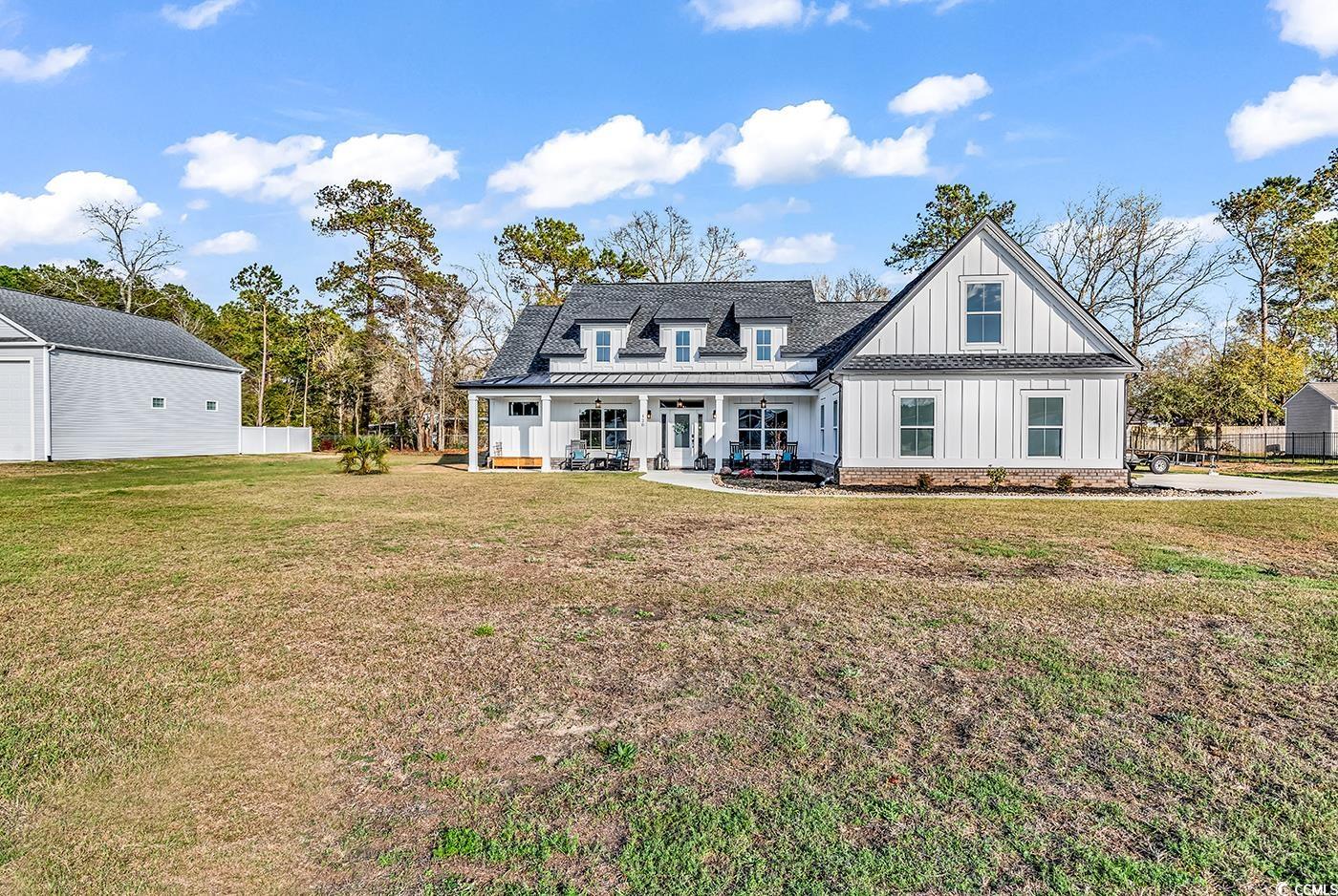
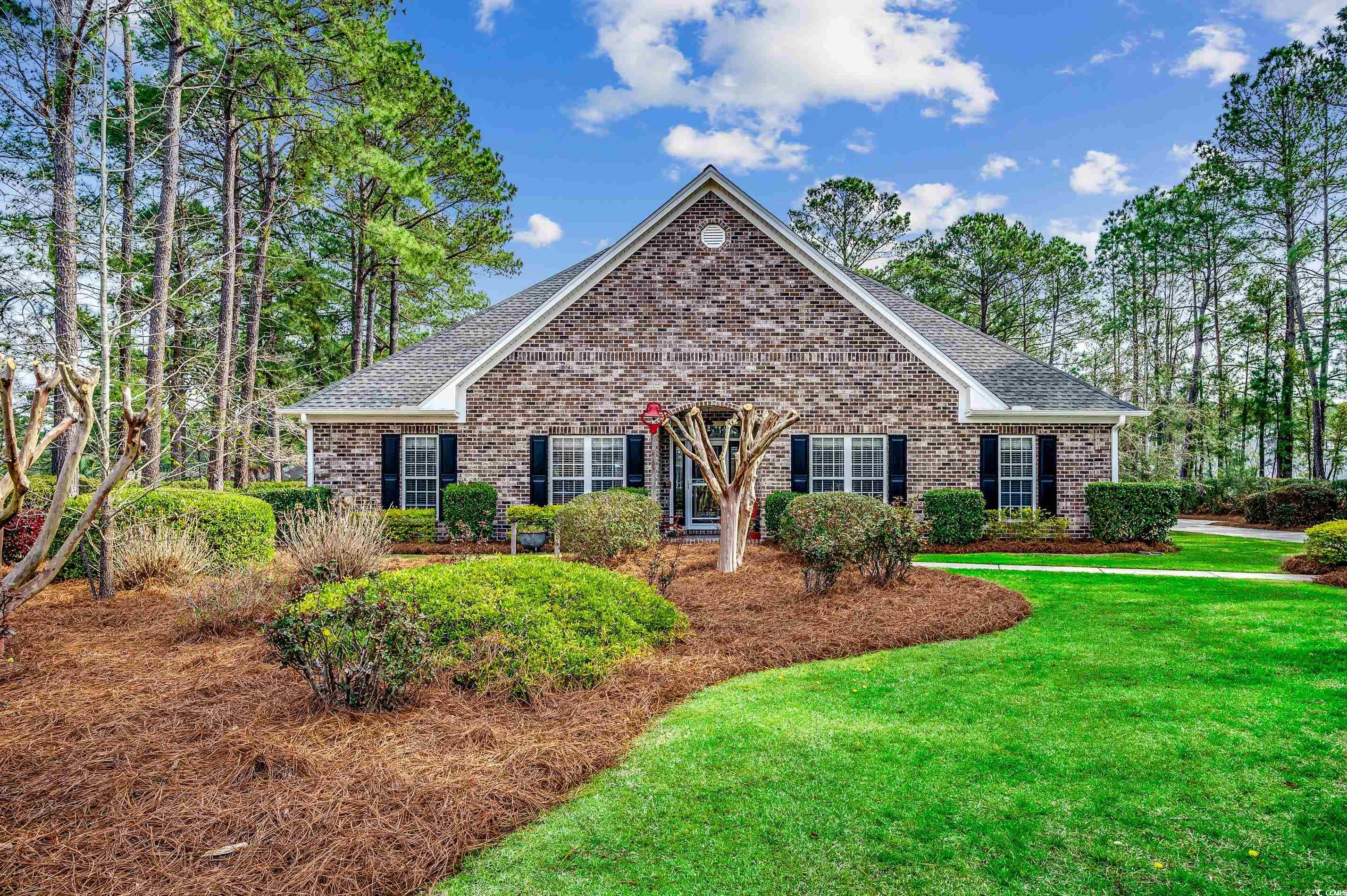

 Provided courtesy of © Copyright 2025 Coastal Carolinas Multiple Listing Service, Inc.®. Information Deemed Reliable but Not Guaranteed. © Copyright 2025 Coastal Carolinas Multiple Listing Service, Inc.® MLS. All rights reserved. Information is provided exclusively for consumers’ personal, non-commercial use, that it may not be used for any purpose other than to identify prospective properties consumers may be interested in purchasing.
Images related to data from the MLS is the sole property of the MLS and not the responsibility of the owner of this website. MLS IDX data last updated on 07-21-2025 11:45 PM EST.
Any images related to data from the MLS is the sole property of the MLS and not the responsibility of the owner of this website.
Provided courtesy of © Copyright 2025 Coastal Carolinas Multiple Listing Service, Inc.®. Information Deemed Reliable but Not Guaranteed. © Copyright 2025 Coastal Carolinas Multiple Listing Service, Inc.® MLS. All rights reserved. Information is provided exclusively for consumers’ personal, non-commercial use, that it may not be used for any purpose other than to identify prospective properties consumers may be interested in purchasing.
Images related to data from the MLS is the sole property of the MLS and not the responsibility of the owner of this website. MLS IDX data last updated on 07-21-2025 11:45 PM EST.
Any images related to data from the MLS is the sole property of the MLS and not the responsibility of the owner of this website.