Viewing Listing MLS# 2513566
Murrells Inlet, SC 29576
- 3Beds
- 2Full Baths
- 1Half Baths
- 2,366SqFt
- 2016Year Built
- 0.24Acres
- MLS# 2513566
- Residential
- Detached
- Active
- Approx Time on Market1 month, 19 days
- AreaMurrells Inlet - Georgetown County
- CountyGeorgetown
- Subdivision Lakeshore - MI
Overview
This 3BR/2.5BA home is ideally situated on a premium .24 acre lot with panoramic water views and two fountains. The open Cumberland floor plan features soaring 11 ceilings, a gas fireplace, custom built-ins, and walls of windows showcasing the lake. The gourmet kitchen includes granite counters, a gas range, upgraded cabinetry, and a large pantry. Enjoy year-round comfort on the screened porch with removable vinyl panels and a ceiling fan. The owner's suite offers serene lake views, a huge walk-in closet, and a spa-like bath. A dedicated office/study, oversized garage, tankless water heater, fenced backyard, Hardie-Plank siding with stone/cedar shake accents, and Carrier HVAC add lasting value. Lakeshore is a natural gas, gated community, not in a flood zone and close to Wacca Wache Marina, Publix, Brookgreen Gardens, Huntington Beach State Park, and the MarshWalk. Dont miss this move-in ready lakefront homeschedule your private tour today!
Agriculture / Farm
Grazing Permits Blm: ,No,
Horse: No
Grazing Permits Forest Service: ,No,
Grazing Permits Private: ,No,
Irrigation Water Rights: ,No,
Farm Credit Service Incl: ,No,
Crops Included: ,No,
Association Fees / Info
Hoa Frequency: Monthly
Hoa Fees: 108
Hoa: Yes
Hoa Includes: CommonAreas, LegalAccounting, Trash
Community Features: GolfCartsOk, Gated, LongTermRentalAllowed
Assoc Amenities: Gated, OwnerAllowedGolfCart, OwnerAllowedMotorcycle
Bathroom Info
Total Baths: 3.00
Halfbaths: 1
Fullbaths: 2
Room Dimensions
Bedroom1: 14.6' x 10.6'
Bedroom2: 14.6' x 13.6'
DiningRoom: 15' x 14'
GreatRoom: 24' x 16.6
Kitchen: 19.6' x 16
PrimaryBedroom: 16.6' x 14
Room Level
Bedroom1: First
Bedroom2: First
PrimaryBedroom: First
Room Features
DiningRoom: FamilyDiningRoom
FamilyRoom: CeilingFans, Fireplace
Kitchen: BreakfastBar, Pantry, StainlessSteelAppliances, SolidSurfaceCounters
Other: BedroomOnMainLevel, Library
Bedroom Info
Beds: 3
Building Info
New Construction: No
Levels: One
Year Built: 2016
Mobile Home Remains: ,No,
Zoning: SF
Style: Traditional
Construction Materials: HardiplankType, Masonry
Builders Name: DR Horton
Builder Model: Cumberland
Buyer Compensation
Exterior Features
Spa: No
Patio and Porch Features: Patio
Foundation: Slab
Exterior Features: Fence, SprinklerIrrigation, Patio
Financial
Lease Renewal Option: ,No,
Garage / Parking
Parking Capacity: 4
Garage: Yes
Carport: No
Parking Type: Attached, Garage, TwoCarGarage, GarageDoorOpener
Open Parking: No
Attached Garage: Yes
Garage Spaces: 2
Green / Env Info
Interior Features
Floor Cover: Carpet, Tile, Wood
Fireplace: Yes
Laundry Features: WasherHookup
Furnished: Unfurnished
Interior Features: Fireplace, BreakfastBar, BedroomOnMainLevel, StainlessSteelAppliances, SolidSurfaceCounters
Appliances: Dishwasher, Disposal, Microwave, Range, Refrigerator
Lot Info
Lease Considered: ,No,
Lease Assignable: ,No,
Acres: 0.24
Lot Size: 66.49' x 151.98 x 66.49'
Land Lease: No
Lot Description: LakeFront, OutsideCityLimits, PondOnLot, Rectangular, RectangularLot
Misc
Pool Private: No
Offer Compensation
Other School Info
Property Info
County: Georgetown
View: No
Senior Community: No
Stipulation of Sale: None
Habitable Residence: ,No,
View: Lake
Property Sub Type Additional: Detached
Property Attached: No
Security Features: GatedCommunity, SmokeDetectors
Disclosures: CovenantsRestrictionsDisclosure
Rent Control: No
Construction: Resale
Room Info
Basement: ,No,
Sold Info
Sqft Info
Building Sqft: 3237
Living Area Source: PublicRecords
Sqft: 2366
Tax Info
Unit Info
Utilities / Hvac
Heating: Central, Electric, Gas
Cooling: CentralAir
Electric On Property: No
Cooling: Yes
Utilities Available: CableAvailable, ElectricityAvailable, NaturalGasAvailable, PhoneAvailable, SewerAvailable, UndergroundUtilities, WaterAvailable
Heating: Yes
Water Source: Public
Waterfront / Water
Waterfront: Yes
Waterfront Features: Pond
Directions
From Wachesaw Rd. turn right on Journeys End Rd., Right on Pond Rd., Lakeshore is roughly 1/4 mile down on your left. Or from 707 turn on Prince Creek pkwy, follow about 2 miles it until it turns into Journeys end road, then turn left onto Pond road and Lakeshore is approx. 1/4 mile up on the left..Courtesy of Re/max Southern Shores - Cell: 843-457-8937
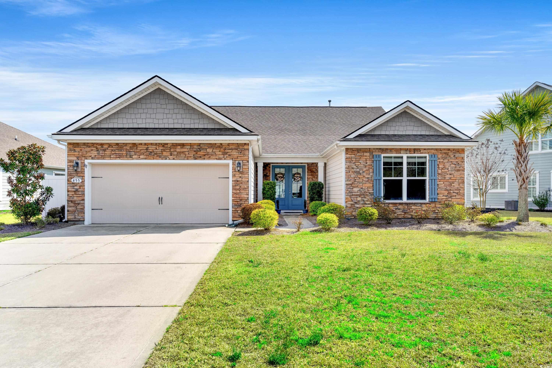



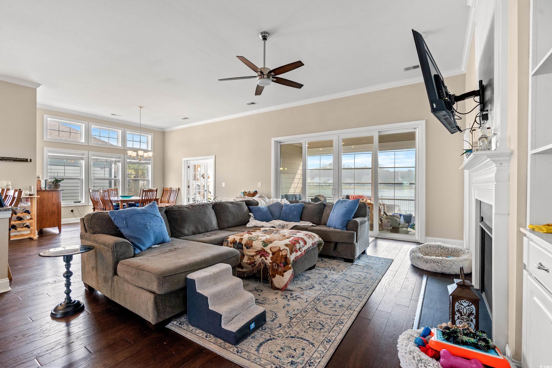




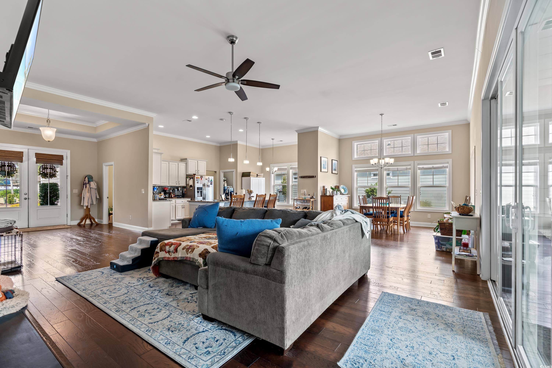





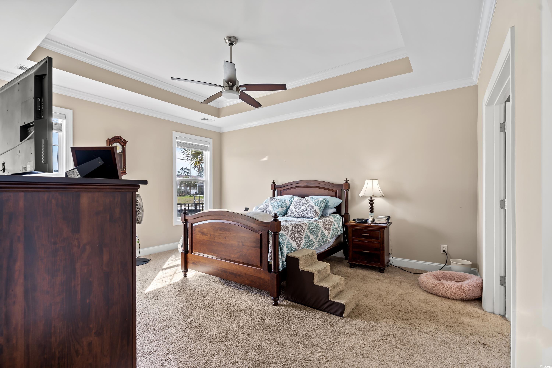
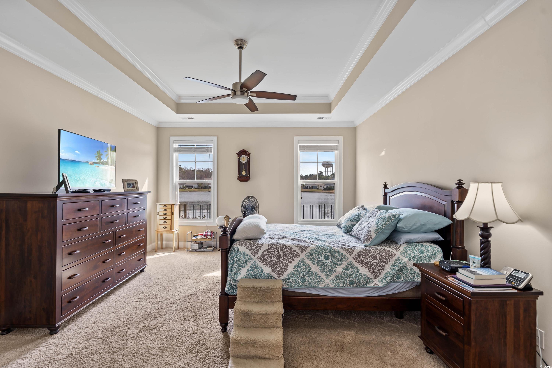
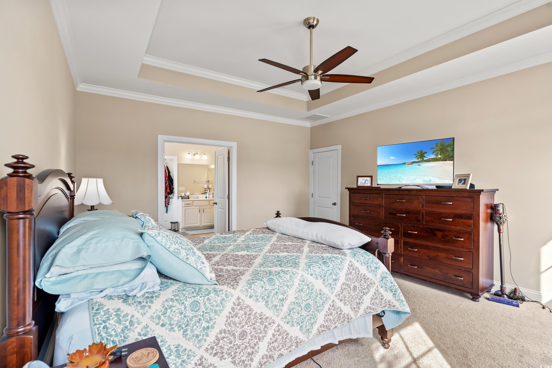
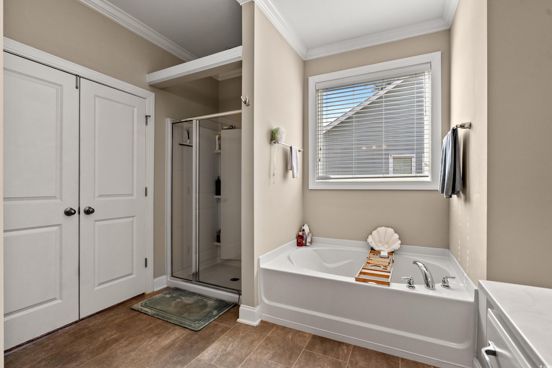
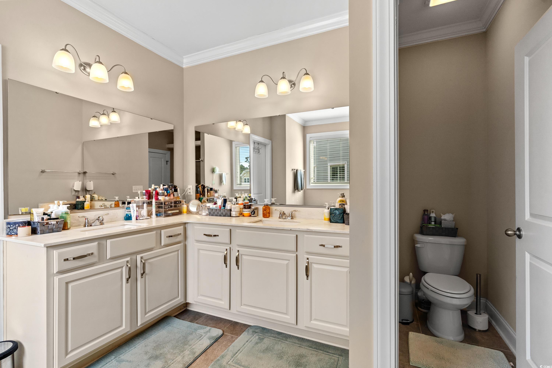



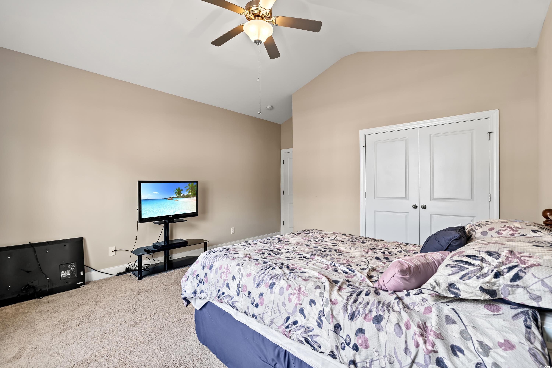
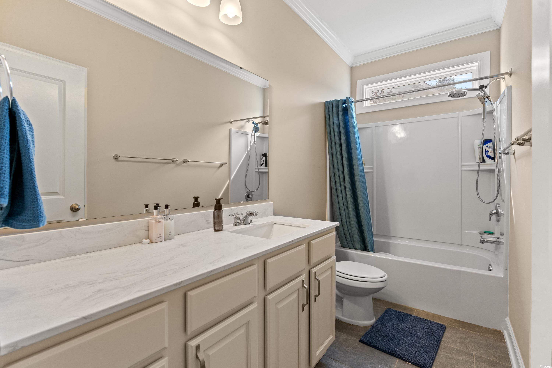
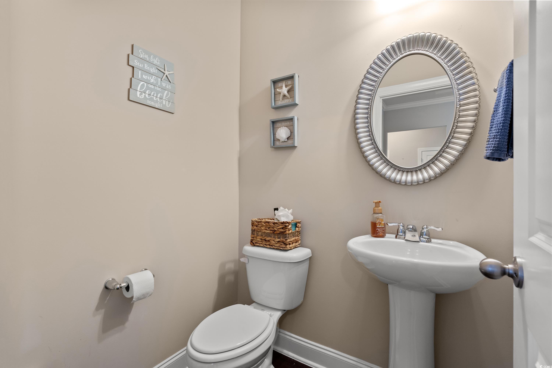
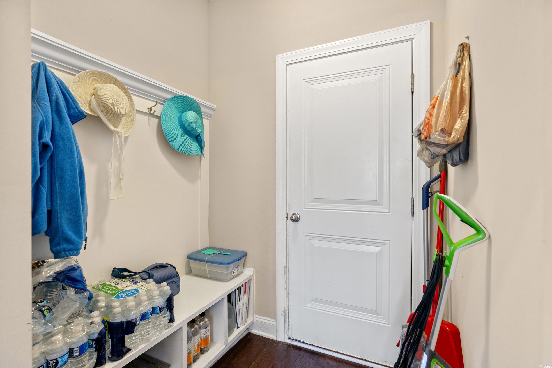
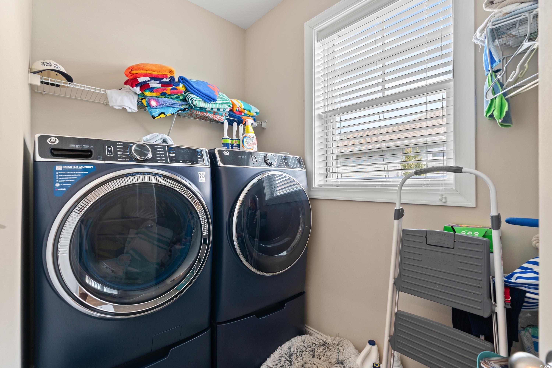
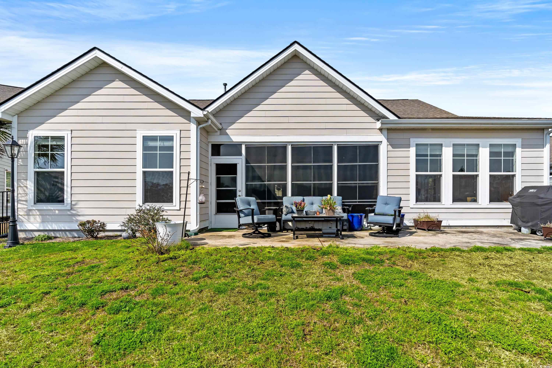
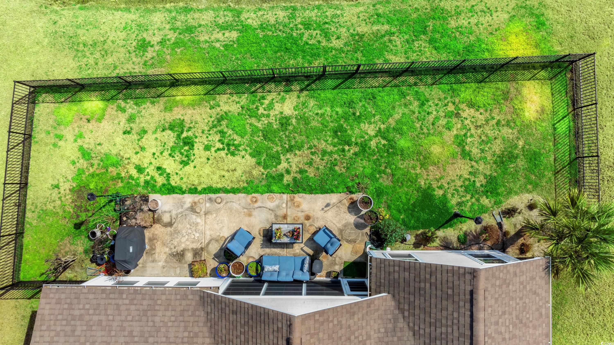





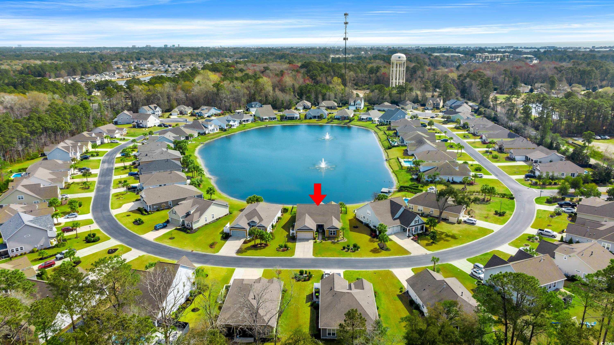


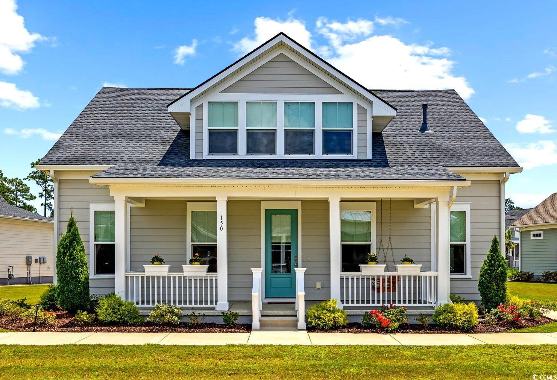
 MLS# 2517408
MLS# 2517408 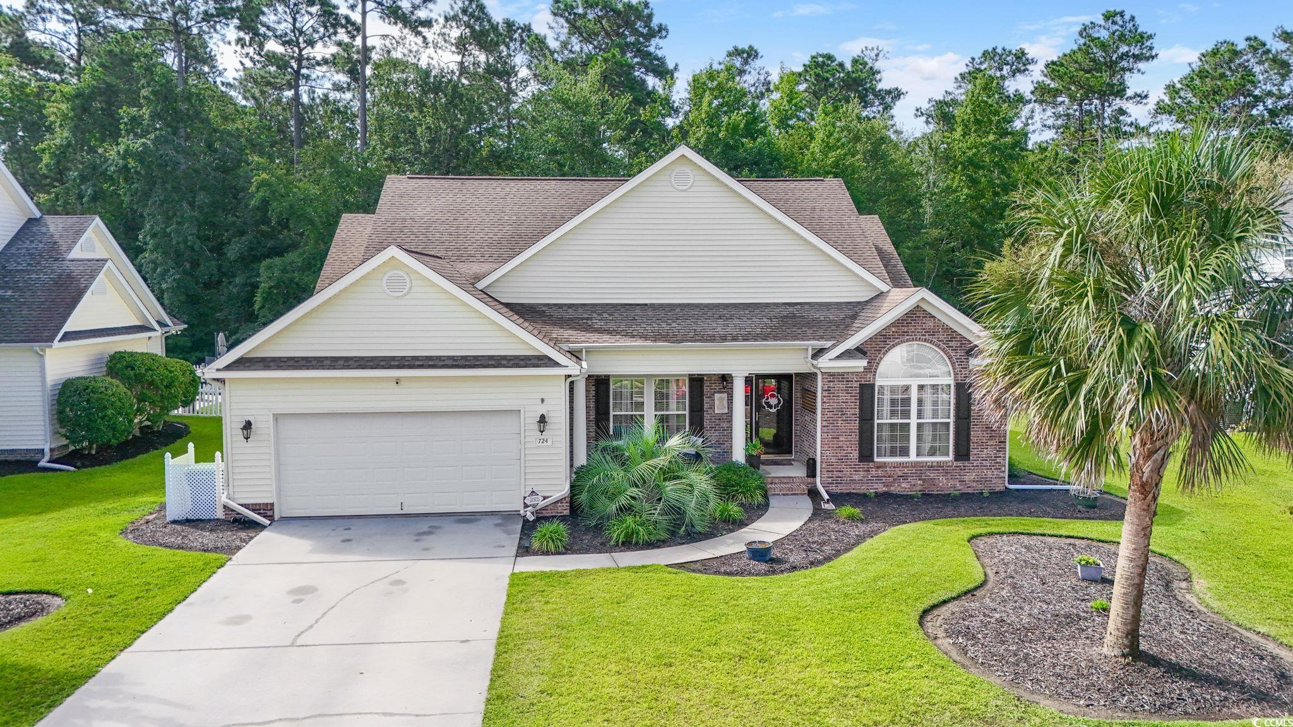
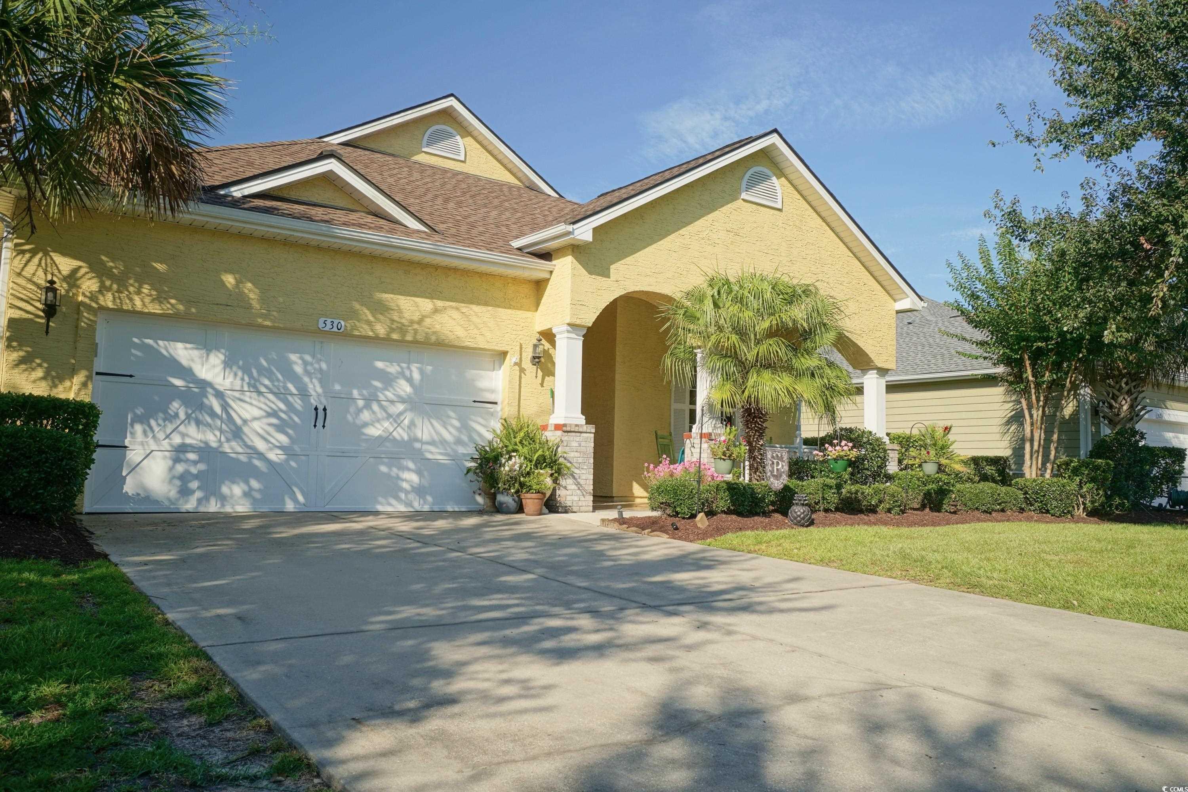
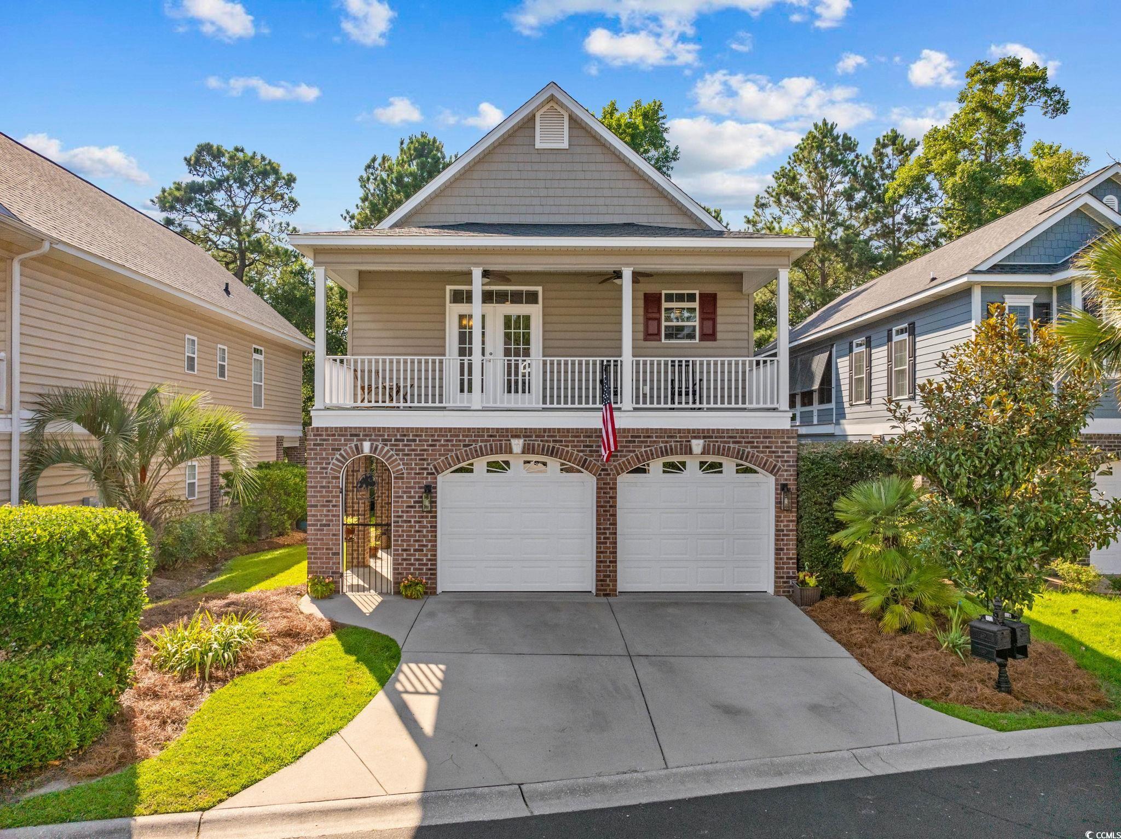
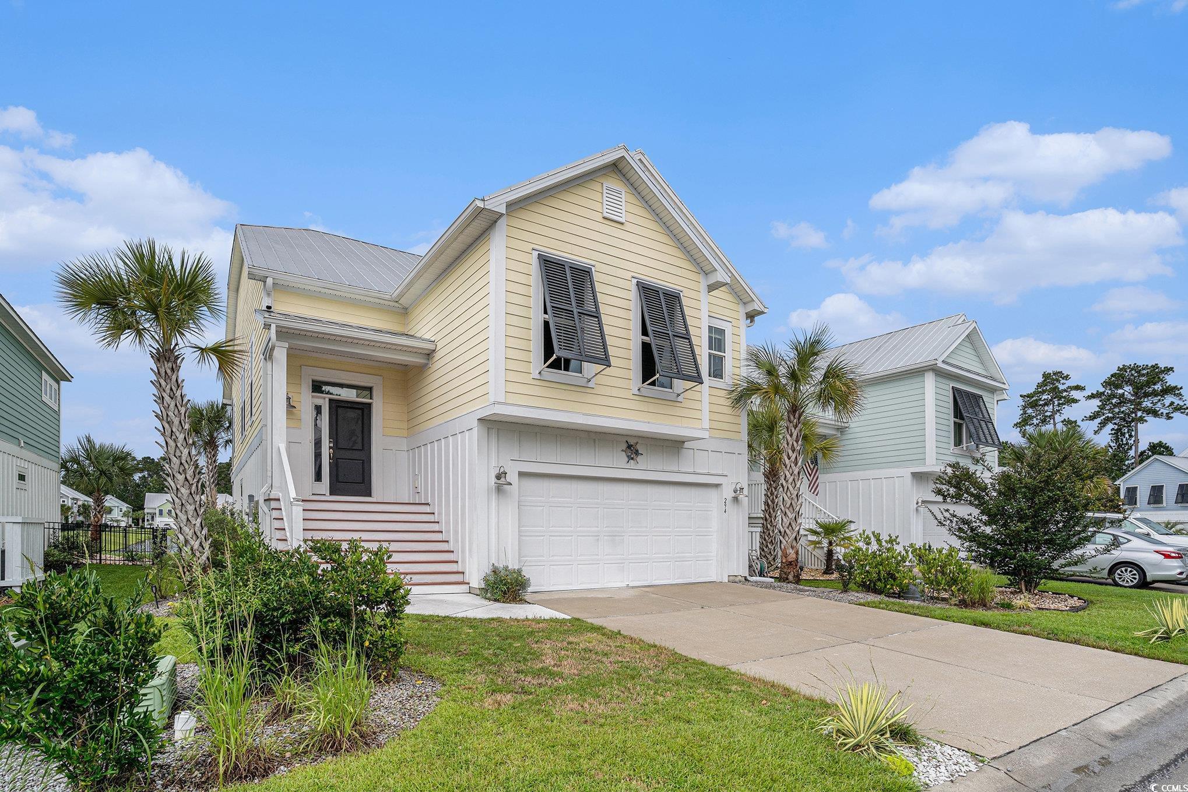
 Provided courtesy of © Copyright 2025 Coastal Carolinas Multiple Listing Service, Inc.®. Information Deemed Reliable but Not Guaranteed. © Copyright 2025 Coastal Carolinas Multiple Listing Service, Inc.® MLS. All rights reserved. Information is provided exclusively for consumers’ personal, non-commercial use, that it may not be used for any purpose other than to identify prospective properties consumers may be interested in purchasing.
Images related to data from the MLS is the sole property of the MLS and not the responsibility of the owner of this website. MLS IDX data last updated on 07-21-2025 1:48 PM EST.
Any images related to data from the MLS is the sole property of the MLS and not the responsibility of the owner of this website.
Provided courtesy of © Copyright 2025 Coastal Carolinas Multiple Listing Service, Inc.®. Information Deemed Reliable but Not Guaranteed. © Copyright 2025 Coastal Carolinas Multiple Listing Service, Inc.® MLS. All rights reserved. Information is provided exclusively for consumers’ personal, non-commercial use, that it may not be used for any purpose other than to identify prospective properties consumers may be interested in purchasing.
Images related to data from the MLS is the sole property of the MLS and not the responsibility of the owner of this website. MLS IDX data last updated on 07-21-2025 1:48 PM EST.
Any images related to data from the MLS is the sole property of the MLS and not the responsibility of the owner of this website.