Viewing Listing MLS# 2515614
Conway, SC 29526
- 3Beds
- 2Full Baths
- N/AHalf Baths
- 1,906SqFt
- 2019Year Built
- 0.17Acres
- MLS# 2515614
- Residential
- Detached
- Active
- Approx Time on Market28 days
- AreaMyrtle Beach Area--Carolina Forest
- CountyHorry
- Subdivision Wild Wing Plantation
Overview
This very private and secluded home is an all brick, 3bedroom/2bath, perfectly located on a cul de sac lot with golf views of The Avocet (1st tee), as well as, a serene pond view in back from your screened in porch. The home is a split bedroom plan and the kitchen includes upgraded cabinets, granite countertops, stainless steel appliances and a breakfast area... all open to family room with vaulted ceilings throughout. Beautiful front door entry way opens to a formal dining room. A large master bedroom with tray ceiling, walk in closet and a master bath with 36"" vanity & double sinks, granite countertops, soaking tub, separate walk-in shower unit, linen closet and tile flooring. The oversized side-load 2car garage 28'x22' with heat/air mini-split gives lots of additional room for all year use. Additional features includes interior wall bug maintenance system, irrigation system w/automated fertilize capabilities, attic fans, gutter guards, laundry room has added cabinetry, utility sink and utility closet and the electric box includes GFI & Fire Breakers. The amenity center includes clubhouse with fitness center, 3 swimming pools and splash zone, lighted tennis court, basketball court, kids play area,180ac of freshwater lakes, community day docks w/boat ramps and RV/Boat storage lot available. The Golf Clubhouse has pro shop, pub and grille, affordable golf membership available for the Avocet 18-hole course, driving range, putting and chipping greens. You're close to restaurants, hospital, Coastal Carolina University, Horry-Georgetown Technical College, Tanger Outlets and let me add the beach is just minutes away. Check it out and you will see this home has been well-loved and the details will speak for itself.
Agriculture / Farm
Grazing Permits Blm: ,No,
Horse: No
Grazing Permits Forest Service: ,No,
Grazing Permits Private: ,No,
Irrigation Water Rights: ,No,
Farm Credit Service Incl: ,No,
Crops Included: ,No,
Association Fees / Info
Hoa Frequency: Monthly
Hoa Fees: 135
Hoa: Yes
Hoa Includes: CommonAreas, RecreationFacilities
Community Features: Clubhouse, GolfCartsOk, RecreationArea, TennisCourts, Golf, LongTermRentalAllowed, Pool
Assoc Amenities: Clubhouse, OwnerAllowedGolfCart, OwnerAllowedMotorcycle, PetRestrictions, TenantAllowedGolfCart, TennisCourts, TenantAllowedMotorcycle
Bathroom Info
Total Baths: 2.00
Fullbaths: 2
Room Dimensions
Bedroom2: 13'x15'
Bedroom3: 13'x12'
DiningRoom: 11'x12'
GreatRoom: 14'x23'
Kitchen: 10'x19'
PrimaryBedroom: 14'x19'
Room Level
Bedroom2: First
Bedroom3: First
PrimaryBedroom: First
Room Features
DiningRoom: SeparateFormalDiningRoom, VaultedCeilings
FamilyRoom: CeilingFans, VaultedCeilings
Kitchen: BreakfastBar, BreakfastArea, Pantry, StainlessSteelAppliances, SolidSurfaceCounters
Other: BedroomOnMainLevel, EntranceFoyer
Bedroom Info
Beds: 3
Building Info
New Construction: No
Levels: One
Year Built: 2019
Mobile Home Remains: ,No,
Zoning: RES
Style: Ranch
Construction Materials: Brick
Builders Name: Flagship Construction
Buyer Compensation
Exterior Features
Spa: No
Patio and Porch Features: Patio, Porch, Screened
Pool Features: Community, OutdoorPool
Foundation: BrickMortar, Slab
Exterior Features: SprinklerIrrigation, Other, Patio
Financial
Lease Renewal Option: ,No,
Garage / Parking
Parking Capacity: 6
Garage: Yes
Carport: No
Parking Type: Attached, Garage, TwoCarGarage, GarageDoorOpener
Open Parking: No
Attached Garage: Yes
Garage Spaces: 2
Green / Env Info
Interior Features
Floor Cover: Carpet, Tile, Wood
Fireplace: No
Laundry Features: WasherHookup
Furnished: Unfurnished
Interior Features: Attic, Other, PullDownAtticStairs, PermanentAtticStairs, SplitBedrooms, BreakfastBar, BedroomOnMainLevel, BreakfastArea, EntranceFoyer, StainlessSteelAppliances, SolidSurfaceCounters
Appliances: Dishwasher, Disposal, Microwave, Range, Refrigerator, Dryer, Washer
Lot Info
Lease Considered: ,No,
Lease Assignable: ,No,
Acres: 0.17
Lot Size: 66'x104'x68'x131'
Land Lease: No
Lot Description: CityLot, NearGolfCourse, IrregularLot, LakeFront, PondOnLot
Misc
Pool Private: No
Pets Allowed: OwnerOnly, Yes
Offer Compensation
Other School Info
Property Info
County: Horry
View: No
Senior Community: No
Stipulation of Sale: None
Habitable Residence: ,No,
Property Sub Type Additional: Detached
Property Attached: No
Security Features: SmokeDetectors
Disclosures: CovenantsRestrictionsDisclosure
Rent Control: No
Construction: Resale
Room Info
Basement: ,No,
Sold Info
Sqft Info
Building Sqft: 2652
Living Area Source: Builder
Sqft: 1906
Tax Info
Unit Info
Utilities / Hvac
Heating: Central, Electric
Cooling: AtticFan, CentralAir
Electric On Property: No
Cooling: Yes
Utilities Available: ElectricityAvailable, SewerAvailable, UndergroundUtilities, WaterAvailable
Heating: Yes
Water Source: Public
Waterfront / Water
Waterfront: Yes
Waterfront Features: Pond
Directions
From Hwy 501, turn onto Wild Wing Boulevard. Follow around past circle, Clubhouse and Amenities Center. Bear left onto Winyah Rd, then quick right onto Woodstork Drive.; left onto Pochard Drive; right onto Maccoa; home is on your right, 1009 Maccoa Drive.Courtesy of Realty One Group Dockside
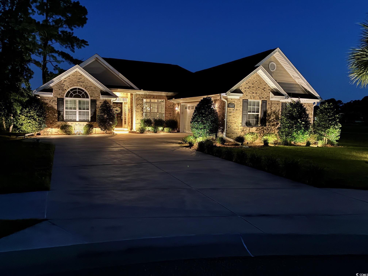
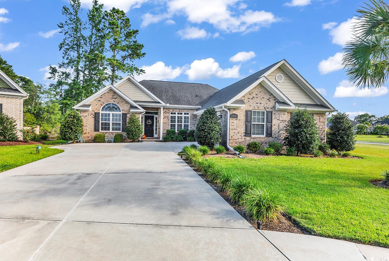
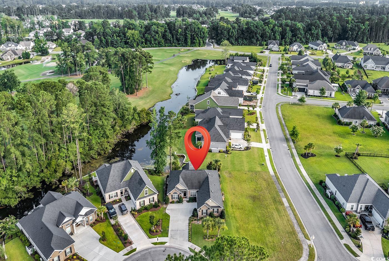
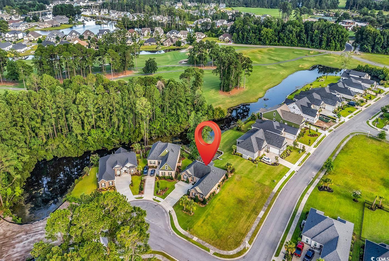
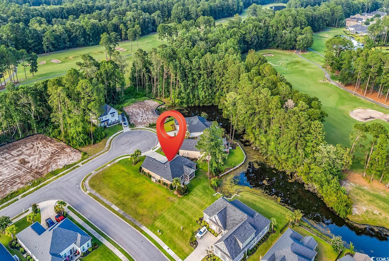
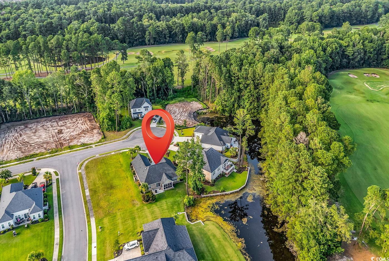
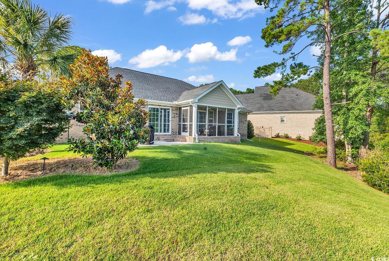
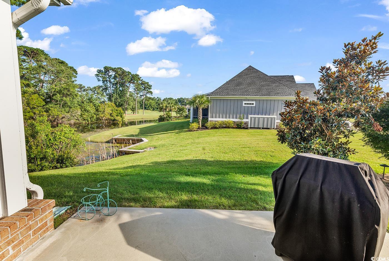
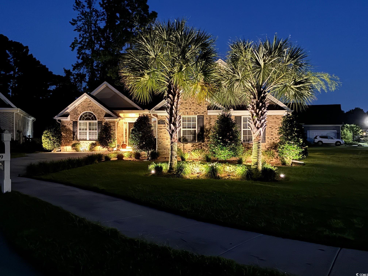
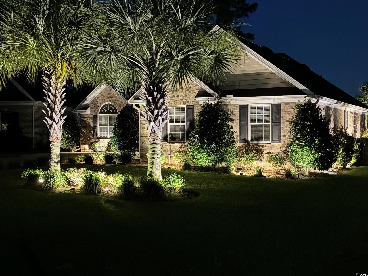
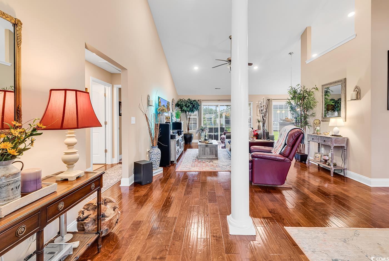
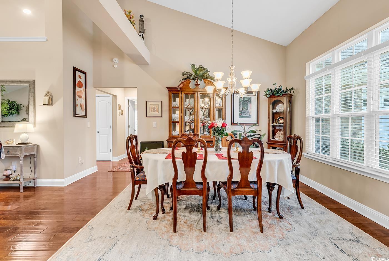
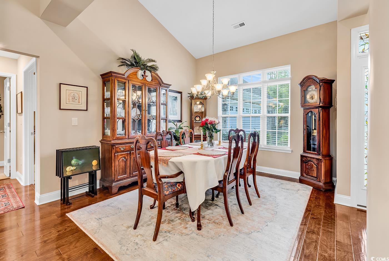
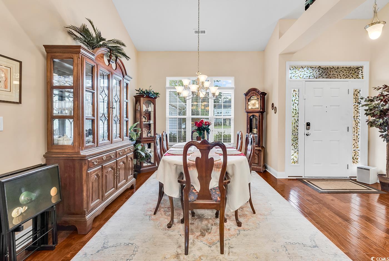
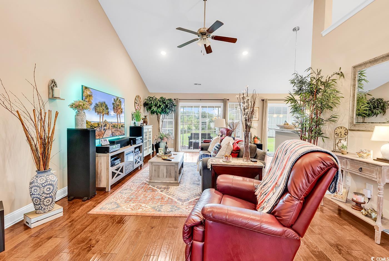
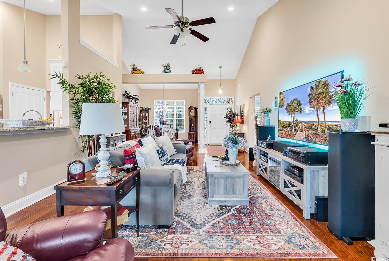
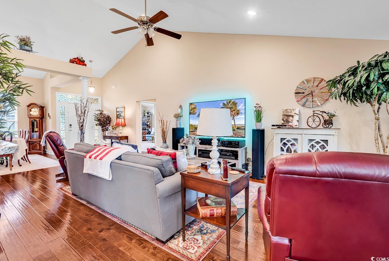
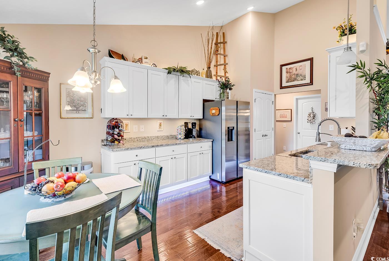
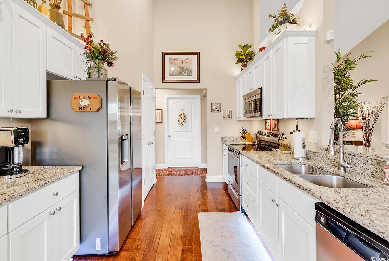
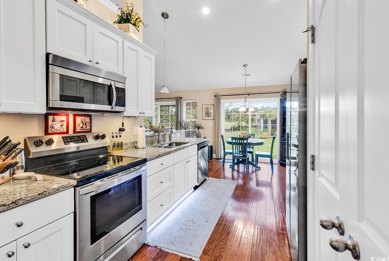
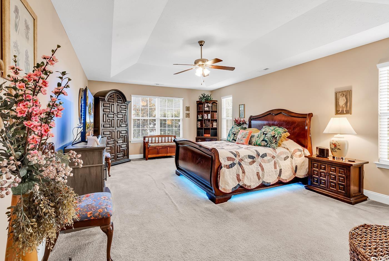
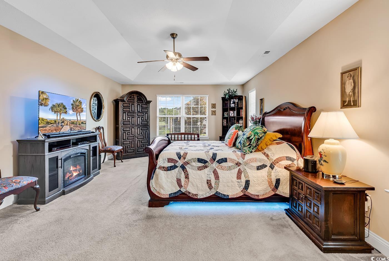
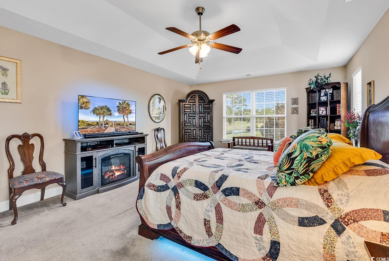
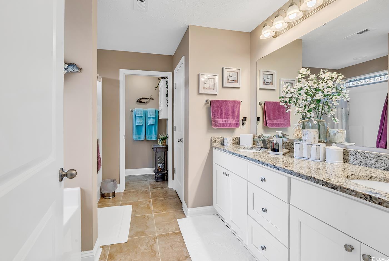
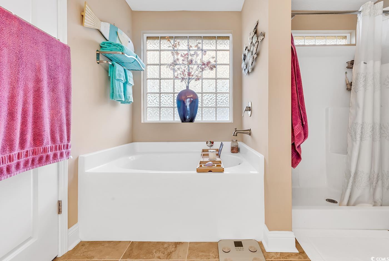
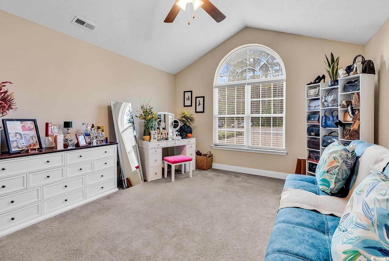
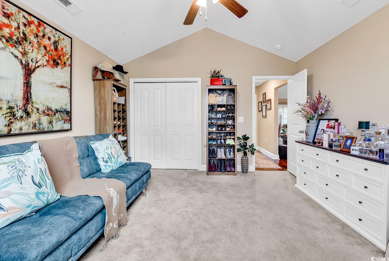
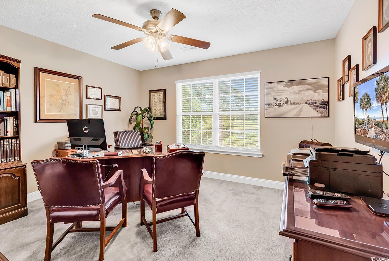
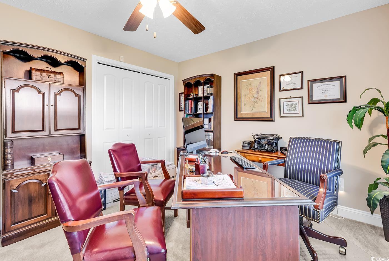
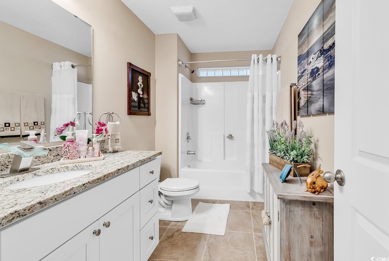
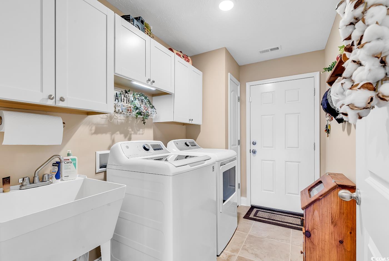
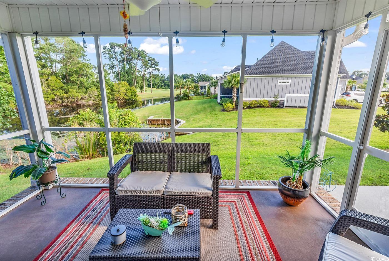
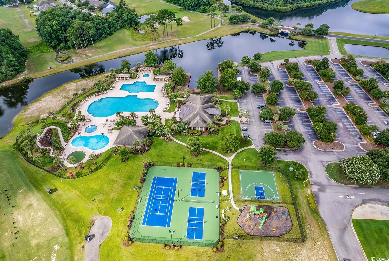
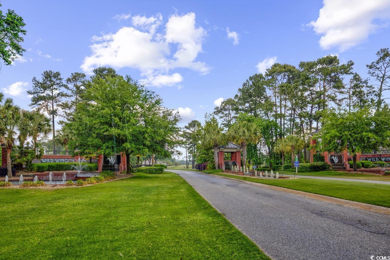

 MLS# 2517005
MLS# 2517005 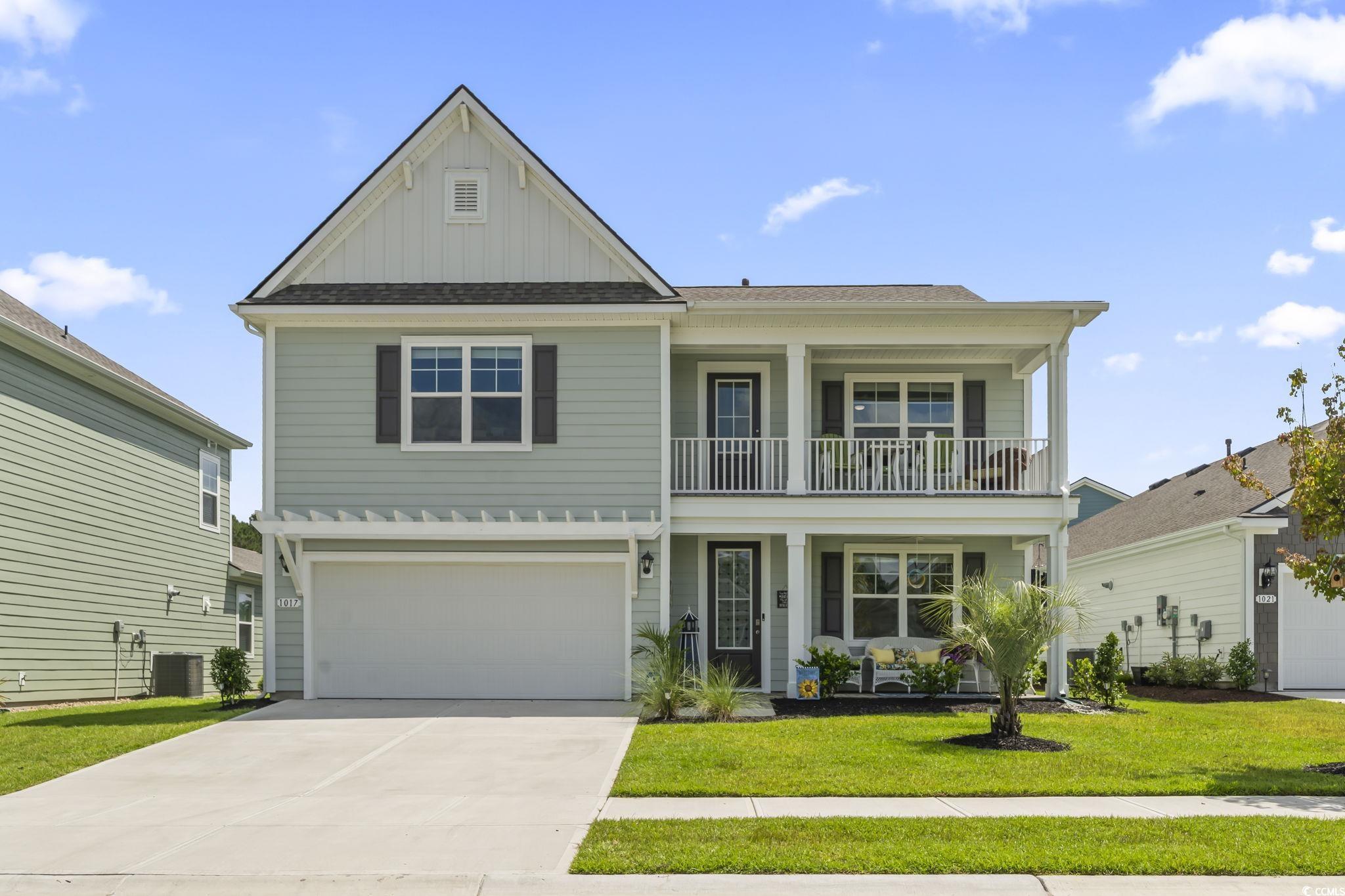
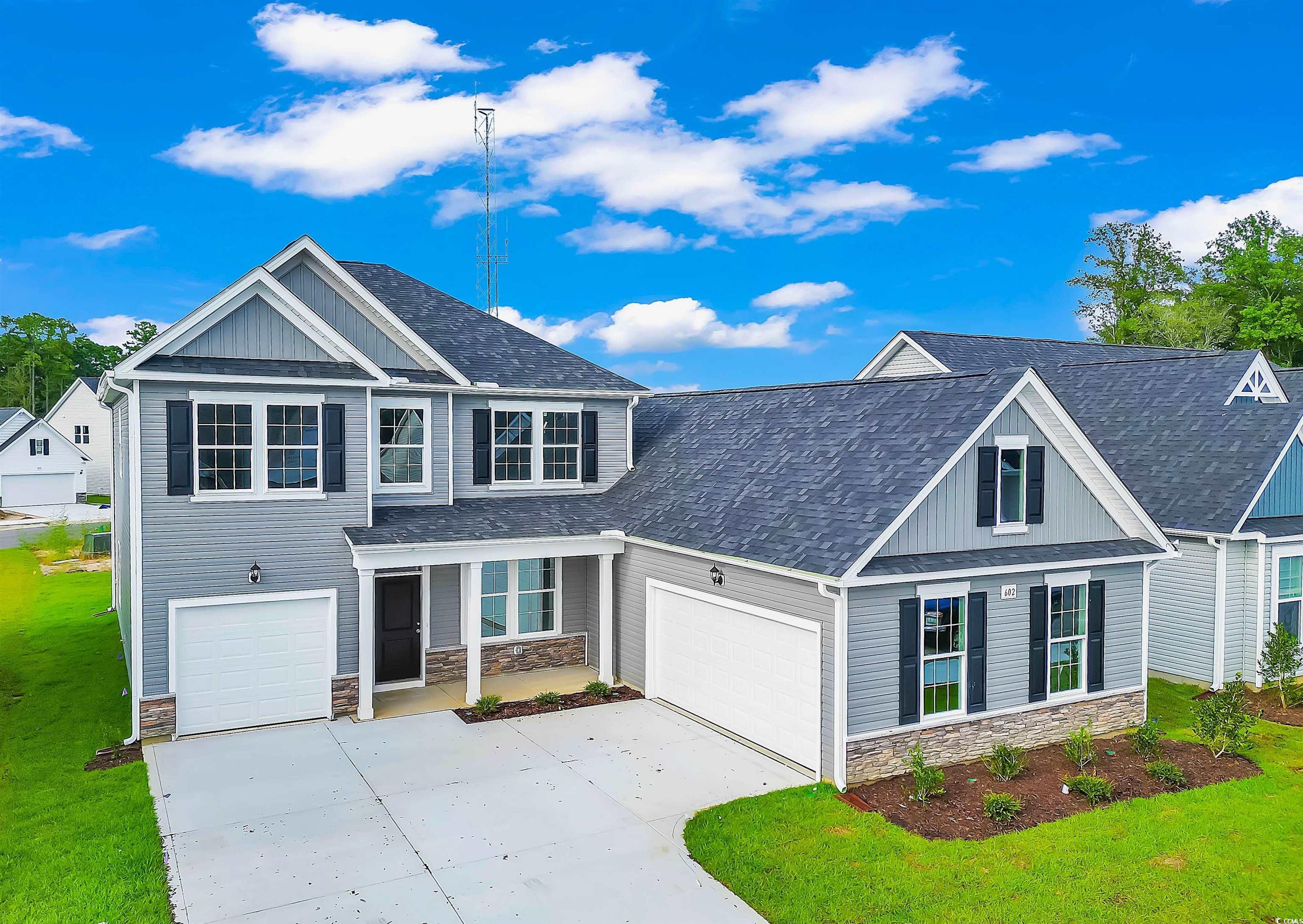
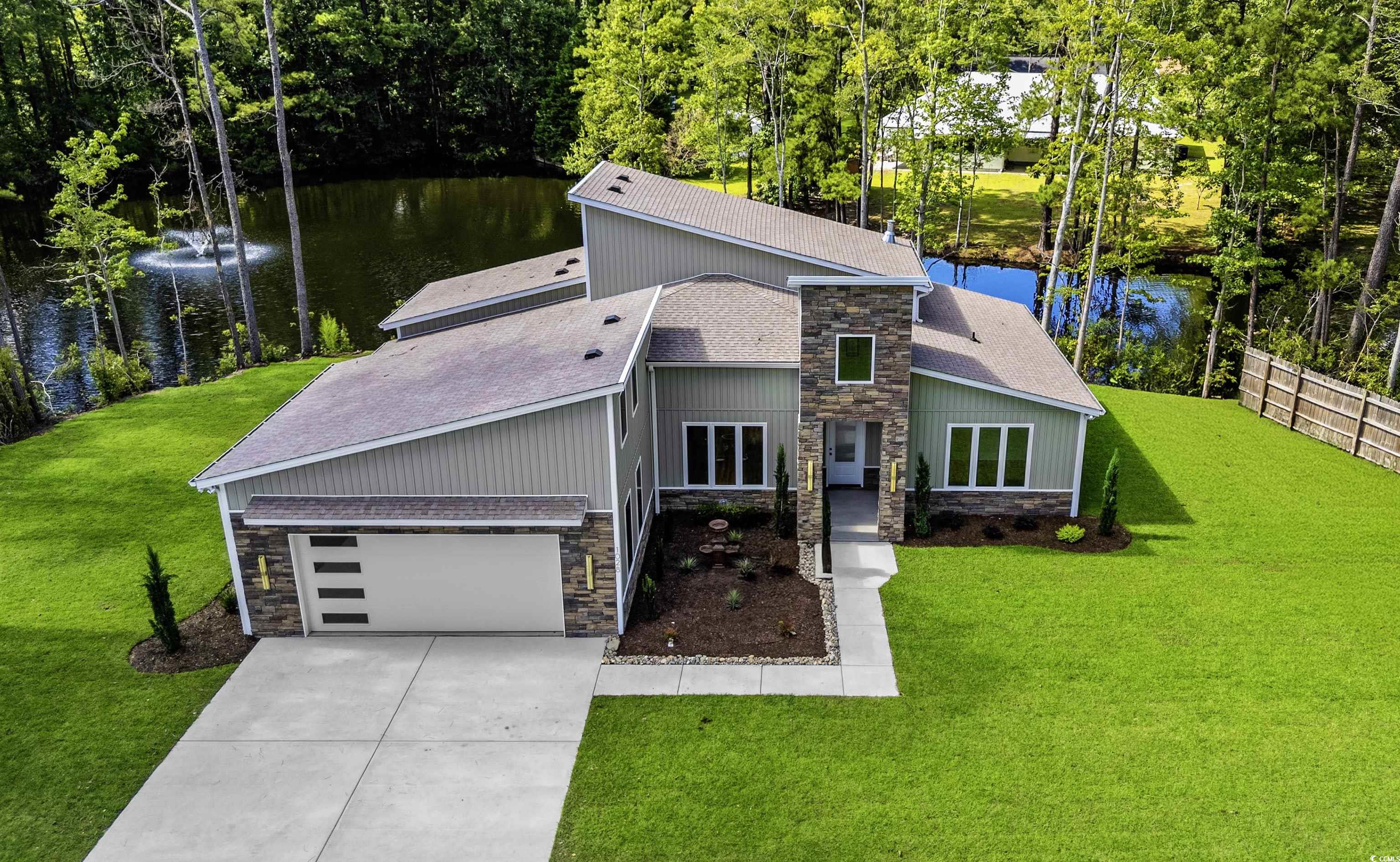

 Provided courtesy of © Copyright 2025 Coastal Carolinas Multiple Listing Service, Inc.®. Information Deemed Reliable but Not Guaranteed. © Copyright 2025 Coastal Carolinas Multiple Listing Service, Inc.® MLS. All rights reserved. Information is provided exclusively for consumers’ personal, non-commercial use, that it may not be used for any purpose other than to identify prospective properties consumers may be interested in purchasing.
Images related to data from the MLS is the sole property of the MLS and not the responsibility of the owner of this website. MLS IDX data last updated on 07-21-2025 2:48 PM EST.
Any images related to data from the MLS is the sole property of the MLS and not the responsibility of the owner of this website.
Provided courtesy of © Copyright 2025 Coastal Carolinas Multiple Listing Service, Inc.®. Information Deemed Reliable but Not Guaranteed. © Copyright 2025 Coastal Carolinas Multiple Listing Service, Inc.® MLS. All rights reserved. Information is provided exclusively for consumers’ personal, non-commercial use, that it may not be used for any purpose other than to identify prospective properties consumers may be interested in purchasing.
Images related to data from the MLS is the sole property of the MLS and not the responsibility of the owner of this website. MLS IDX data last updated on 07-21-2025 2:48 PM EST.
Any images related to data from the MLS is the sole property of the MLS and not the responsibility of the owner of this website.