Viewing Listing MLS# 2516649
Calabash, NC 28467
- 4Beds
- 2Full Baths
- 1Half Baths
- 2,443SqFt
- 2025Year Built
- 0.31Acres
- MLS# 2516649
- Residential
- Detached
- Active
- Approx Time on Market13 days
- AreaNorth Carolina
- CountyBrunswick
- Subdivision Allston Park - Nc
Overview
Welcome to Allston Park! Our newest community in the Calabash Area! Convenient to roadways, beaches, shopping & dining opportunities galore! We will have a community pool too to make a splash and cool off in the hot summer months! This two-story home comes on over a third of an acre of property with four bedrooms and two-and-one-half bathrooms. An office is located on the first floor. Open kitchen with eat-in area, dining room and great room on the first floor. A primary suite located on the first floor, plus three additional bedroom and a loft can be found on the second level. The primary bath has a garden tub and shower, double sinks and a generous walk-in closet. Upgraded shaker-style white cabinets, tiled backsplash, luxury vinyl plank flooring throughout the living space, and carpet in most bedrooms. Each bedroom upstairs also has a walk-in closet, and they share another full bathroom. In addition, the second floor contains a loft space and a walk-in storage room. Great plan for versatile living. Two car garage, front & rear covered porches as well can be found outside to make this style home a great entertaining space inside & out! The planned amenity area will feature a pool, restrooms, mail kiosk and parking -THIS HOME IS UNDER CONSTRUCTION!! PHOTOS FOR ILLUSTRATION ONLY - COLORS/OPTIONS/FEATURES/DESIGN VARY
Agriculture / Farm
Grazing Permits Blm: ,No,
Horse: No
Grazing Permits Forest Service: ,No,
Grazing Permits Private: ,No,
Irrigation Water Rights: ,No,
Farm Credit Service Incl: ,No,
Crops Included: ,No,
Association Fees / Info
Hoa Frequency: Monthly
Hoa Fees: 46
Hoa: Yes
Hoa Includes: CommonAreas, Pools
Community Features: Pool
Bathroom Info
Total Baths: 3.00
Halfbaths: 1
Fullbaths: 2
Room Level
Bedroom1: Second
Bedroom2: Second
Bedroom3: Second
PrimaryBedroom: Main
Room Features
DiningRoom: FamilyDiningRoom
Kitchen: Pantry, SolidSurfaceCounters
Other: Library
Bedroom Info
Beds: 4
Building Info
New Construction: No
Levels: Two
Year Built: 2025
Mobile Home Remains: ,No,
Zoning: R75
Style: Traditional
Construction Materials: VinylSiding
Builders Name: Mungo Homes-Clayton Properties
Builder Model: Pickens C
Buyer Compensation
Exterior Features
Spa: No
Patio and Porch Features: RearPorch, FrontPorch
Pool Features: Community, OutdoorPool
Foundation: Slab
Exterior Features: Porch
Financial
Lease Renewal Option: ,No,
Garage / Parking
Parking Capacity: 4
Garage: Yes
Carport: No
Parking Type: Attached, Garage, TwoCarGarage, GarageDoorOpener
Open Parking: No
Attached Garage: Yes
Garage Spaces: 2
Green / Env Info
Interior Features
Floor Cover: LuxuryVinyl, LuxuryVinylPlank
Fireplace: No
Laundry Features: WasherHookup
Furnished: Unfurnished
Interior Features: SolidSurfaceCounters
Appliances: Dishwasher, Microwave, Range
Lot Info
Lease Considered: ,No,
Lease Assignable: ,No,
Acres: 0.31
Lot Size: 75x125
Land Lease: No
Lot Description: Rectangular, RectangularLot
Misc
Pool Private: No
Offer Compensation
Other School Info
Property Info
County: Brunswick
View: No
Senior Community: No
Stipulation of Sale: None
Habitable Residence: ,No,
Property Sub Type Additional: Detached
Property Attached: No
Rent Control: No
Construction: UnderConstruction
Room Info
Basement: ,No,
Sold Info
Sqft Info
Building Sqft: 2811
Living Area Source: Estimated
Sqft: 2443
Tax Info
Unit Info
Utilities / Hvac
Heating: Electric
Electric On Property: No
Cooling: No
Utilities Available: ElectricityAvailable, SewerAvailable, UndergroundUtilities, WaterAvailable
Heating: Yes
Water Source: Public
Waterfront / Water
Waterfront: No
Directions
Highway 17 North or South OR Highway 57/Hickman Road to Shingletree Road - Proceed to community & turn onto Night Lotus Drive to Mayflower Dr! OR Hickman Road/Highway 57 to Shingletree Road and turn - proceed to community and turn onto Night Lotus Drive to Mayflower Dr **use 360 Shingletree Road for GPS guidance to community entranceCourtesy of Cpg Inc. Dba Mungo Homes



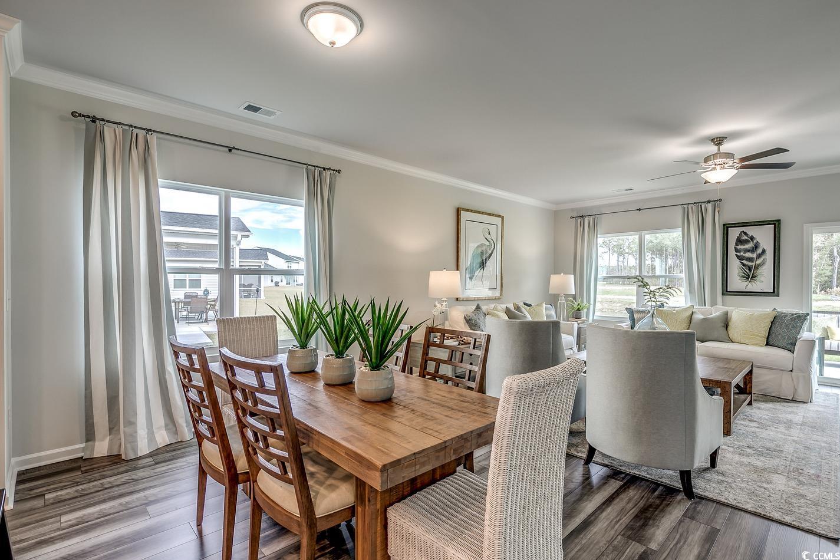
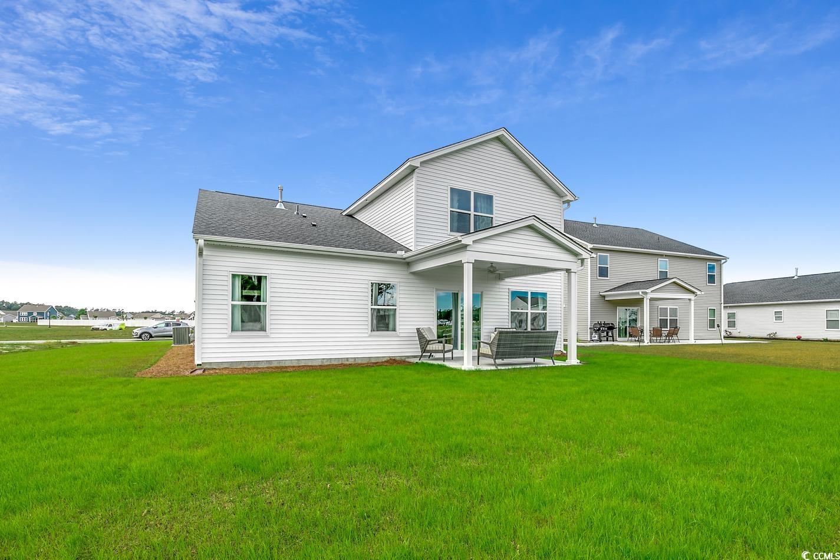




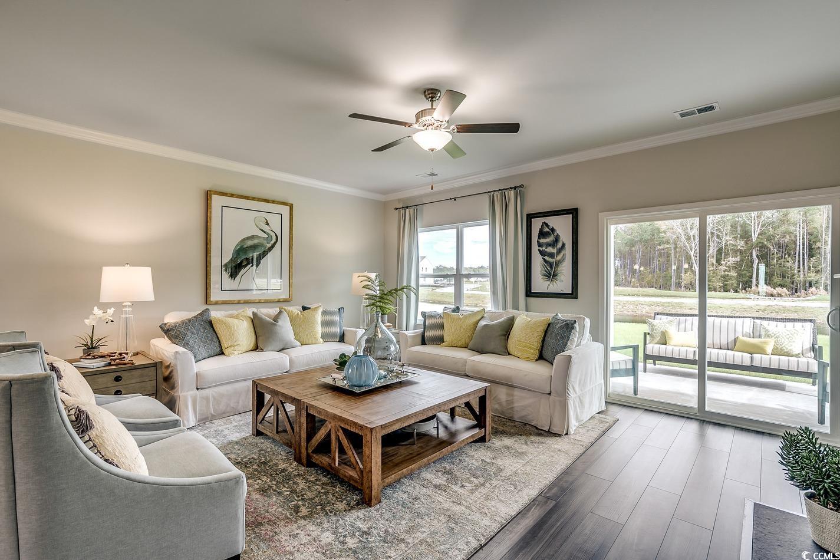
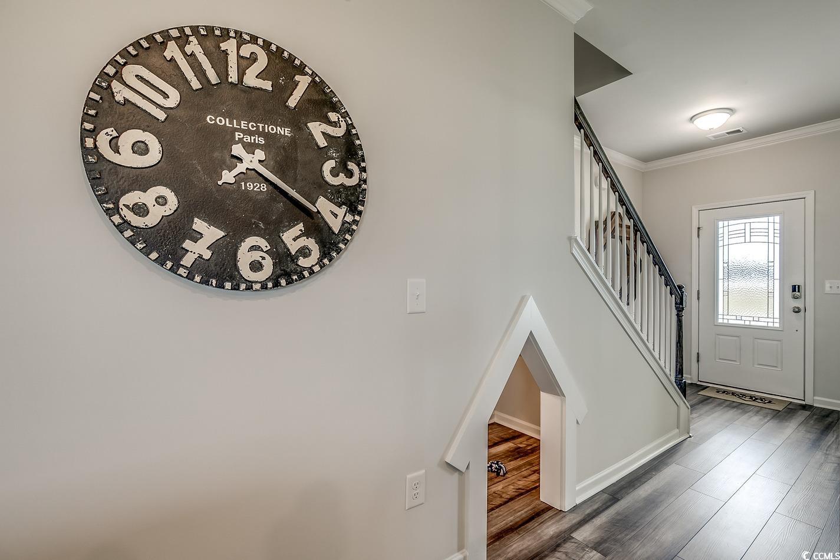


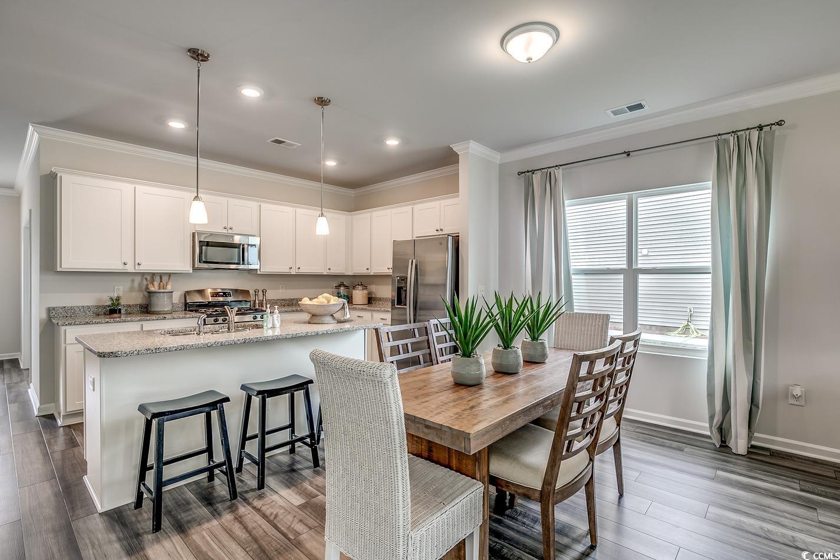



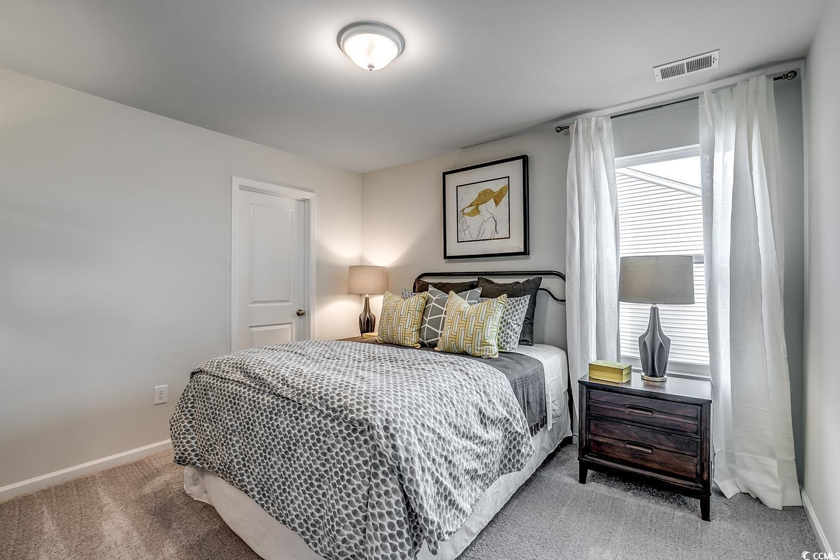

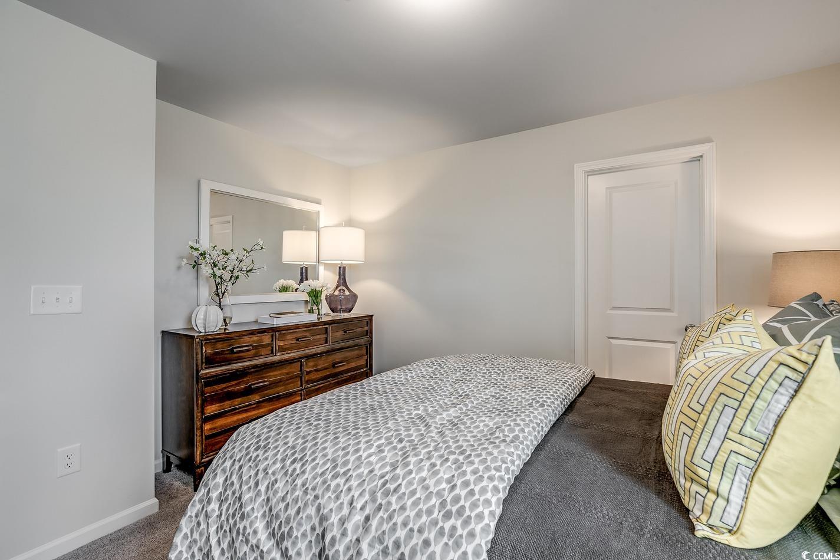








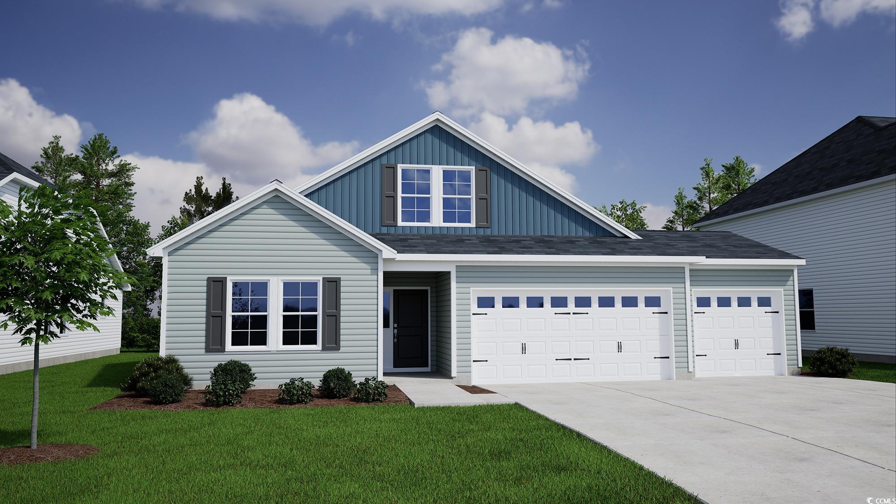
 MLS# 2516656
MLS# 2516656 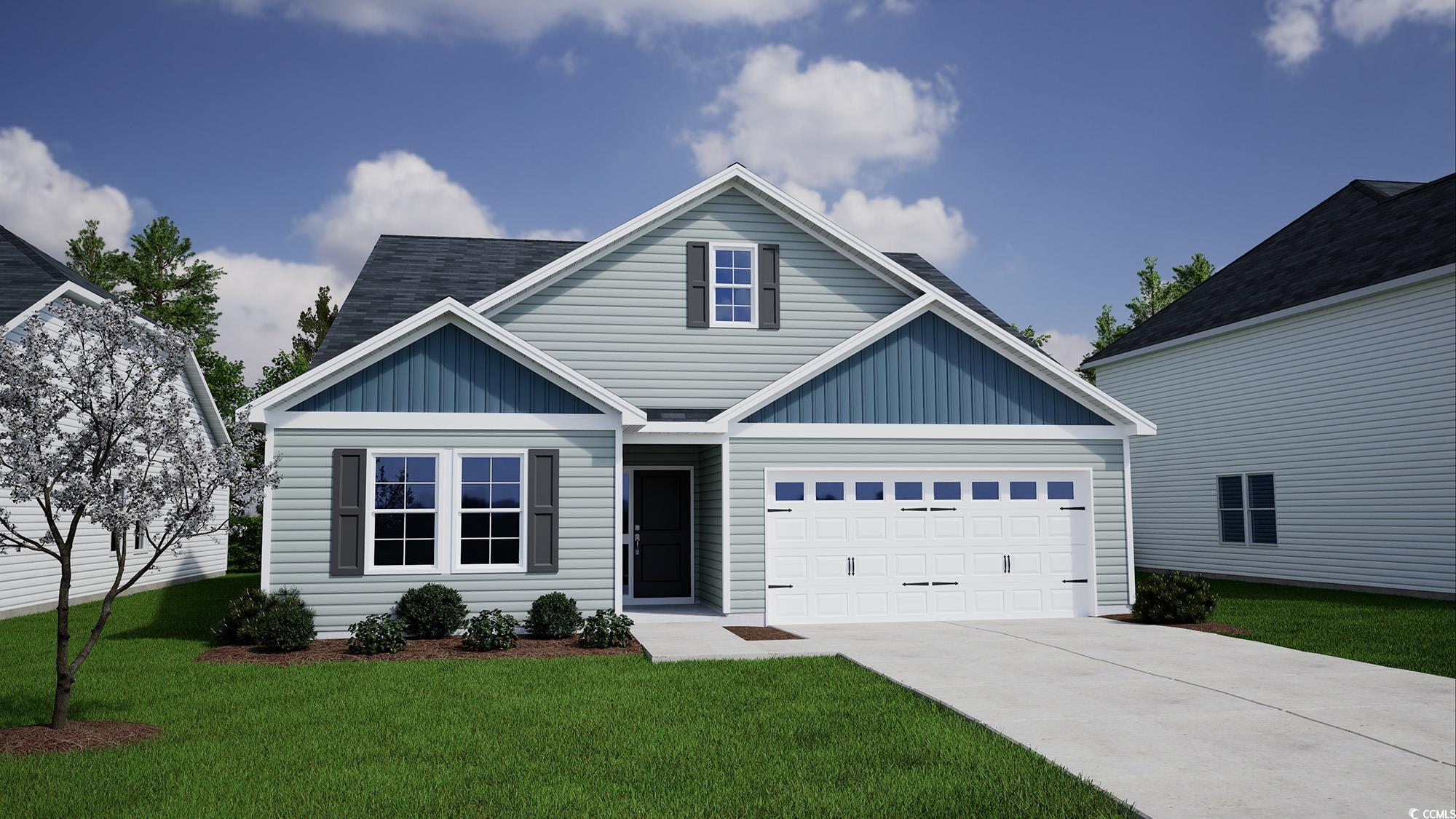


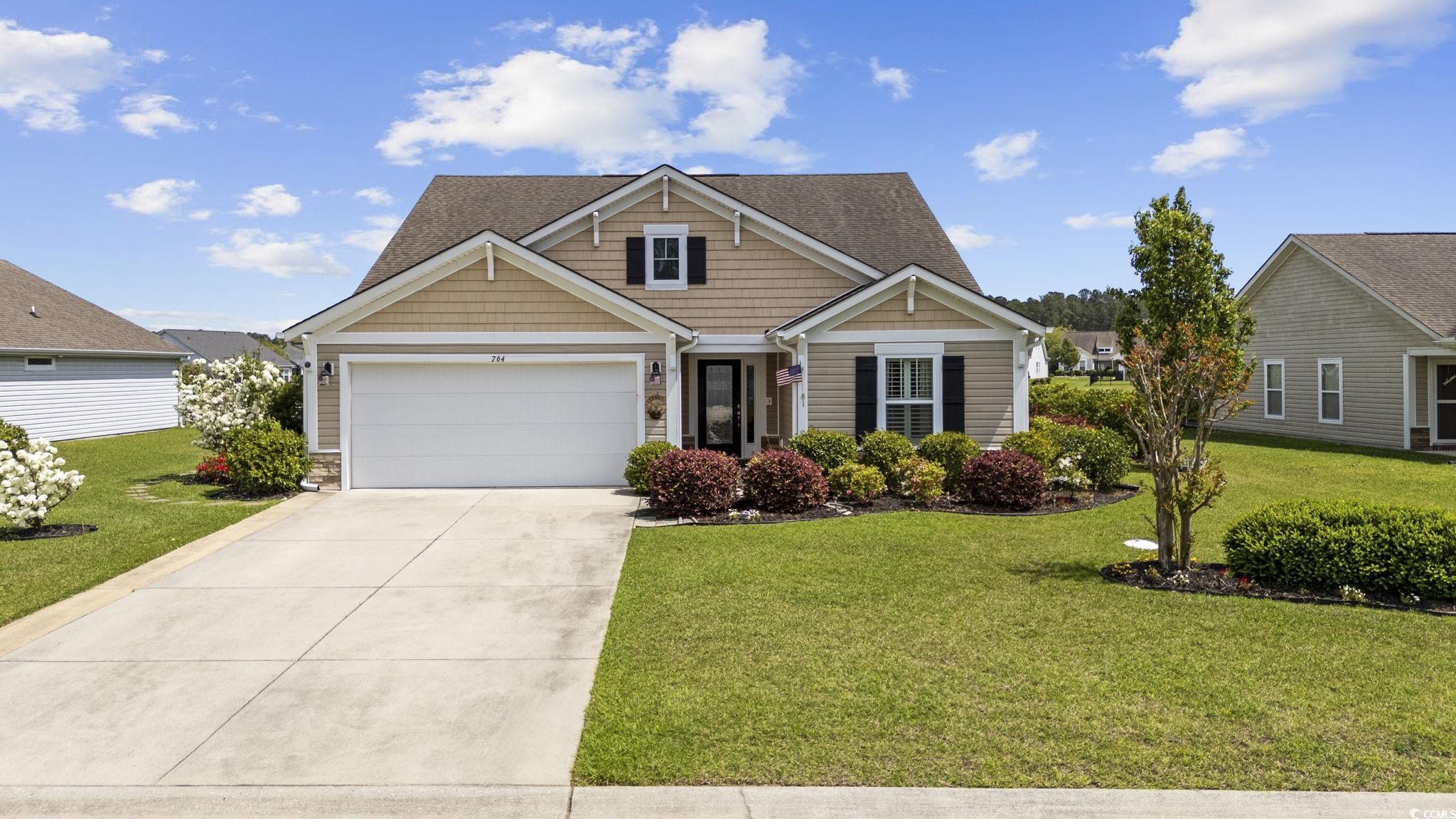
 Provided courtesy of © Copyright 2025 Coastal Carolinas Multiple Listing Service, Inc.®. Information Deemed Reliable but Not Guaranteed. © Copyright 2025 Coastal Carolinas Multiple Listing Service, Inc.® MLS. All rights reserved. Information is provided exclusively for consumers’ personal, non-commercial use, that it may not be used for any purpose other than to identify prospective properties consumers may be interested in purchasing.
Images related to data from the MLS is the sole property of the MLS and not the responsibility of the owner of this website. MLS IDX data last updated on 07-21-2025 10:16 AM EST.
Any images related to data from the MLS is the sole property of the MLS and not the responsibility of the owner of this website.
Provided courtesy of © Copyright 2025 Coastal Carolinas Multiple Listing Service, Inc.®. Information Deemed Reliable but Not Guaranteed. © Copyright 2025 Coastal Carolinas Multiple Listing Service, Inc.® MLS. All rights reserved. Information is provided exclusively for consumers’ personal, non-commercial use, that it may not be used for any purpose other than to identify prospective properties consumers may be interested in purchasing.
Images related to data from the MLS is the sole property of the MLS and not the responsibility of the owner of this website. MLS IDX data last updated on 07-21-2025 10:16 AM EST.
Any images related to data from the MLS is the sole property of the MLS and not the responsibility of the owner of this website.